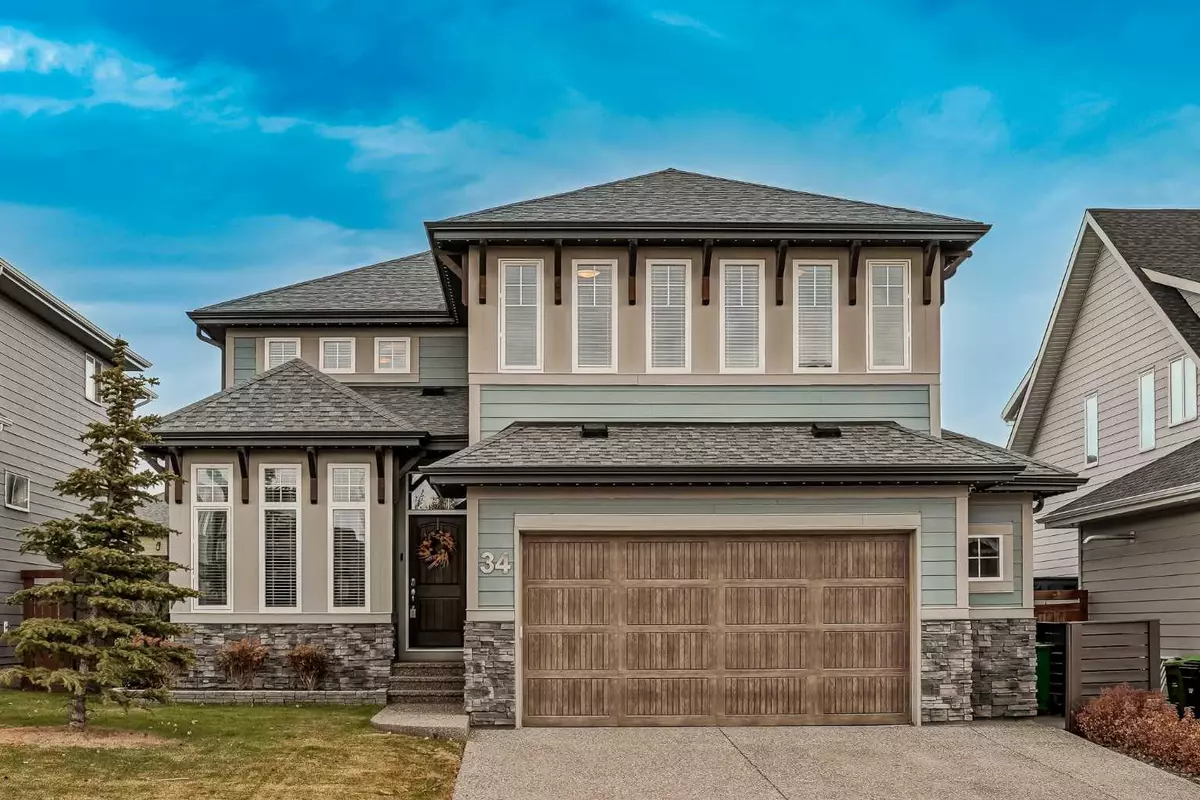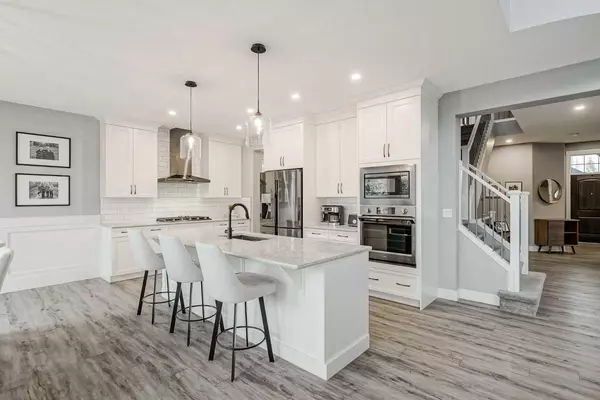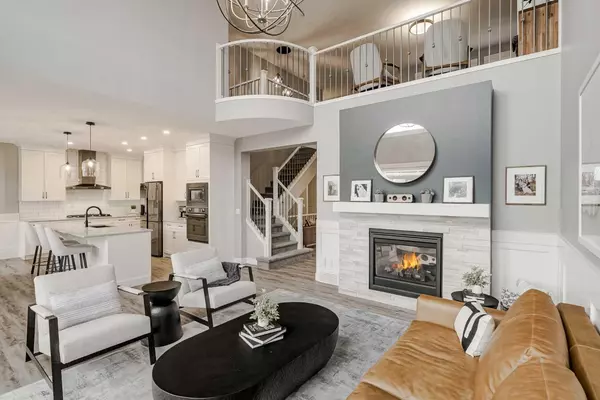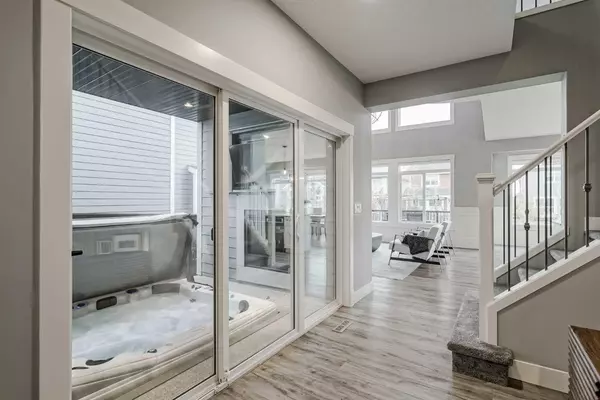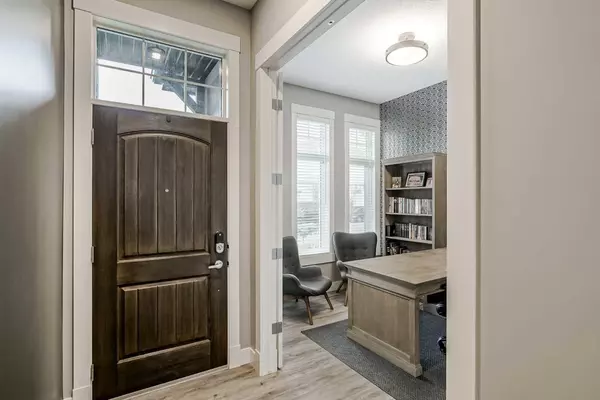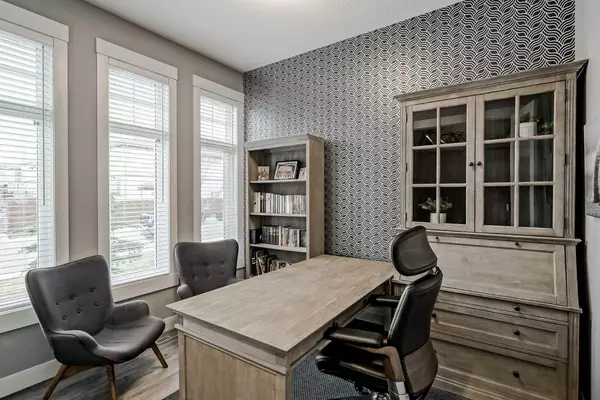$1,370,000
$1,400,000
2.1%For more information regarding the value of a property, please contact us for a free consultation.
3 Beds
4 Baths
2,649 SqFt
SOLD DATE : 11/20/2024
Key Details
Sold Price $1,370,000
Property Type Single Family Home
Sub Type Detached
Listing Status Sold
Purchase Type For Sale
Square Footage 2,649 sqft
Price per Sqft $517
Subdivision Auburn Bay
MLS® Listing ID A2177939
Sold Date 11/20/24
Style 2 Storey
Bedrooms 3
Full Baths 3
Half Baths 1
HOA Fees $56/ann
HOA Y/N 1
Originating Board Calgary
Year Built 2019
Annual Tax Amount $8,042
Tax Year 2024
Lot Size 6,006 Sqft
Acres 0.14
Property Description
This luxury upgraded home is just five houses away from the stunning Auburn Bay Lake and offers lake access and a semi-private dock right out of your backyard! With an inviting layout featuring 9-foot ceilings and a striking 20-foot open-to-below design, this property combines elegance with spaciousness. The upgraded kitchen is a chef's dream, featuring black stainless-steel appliances, including a built-in wall oven and microwave, a large gas cooktop, granite countertops, a sizable island, and a beautifully upgraded walk-in pantry. The main floor's spacious design includes a cozy gas fireplace, luxury vinyl plank flooring, recessed lighting, and stylish chair rail wainscoting, providing a blend of comfort and sophistication. A large office with double doors and a convenient powder room complete the main living area. Oversized windows with custom motorized blinds flood the space with natural light and offer views of the beautifully landscaped backyard. A large mudroom with custom built-ins and a bench ensures plenty of storage and organization. The upper level features a bonus room with a built-in wall unit and an included TV, which is great for lounging or cozy movie nights. Find upstairs the luxurious primary suite with custom cabinetry boasting a 5 piece ensuite bath and an impressive walkthrough closet that conveniently connects to the laundry space. Two additional guest bedrooms and a well-appointed bathroom round out the upper floor. The professionally finished basement includes an extra guest room with a bathroom, and a versatile recreation area with enough room for a pool table, making it ideal for entertaining. The finished garage has incredible features like built-in cabinetry, polyaspartic floor coating, a custom dog wash, and direct access to a secure dog run – a fantastic bonus for pet lovers! This home features not one, but 2 outdoor living spaces! Step outside to find a custom, private, sunken hot tub and an outdoor TV (included). Imagine watching the game this winter! Outside, the professionally landscaped yard offers a spacious deck and patio seating area, underground sprinklers, and a gate that leads to a scenic pathway directly to the lake! Additional features include Gemstone Lighting, dual furnaces for optimal efficiency, a water softener, and central air conditioning, providing comfort year-round. This Auburn Bay home offers a rare opportunity for luxurious, lakeside living with every convenience and upgrade imaginable.
Location
Province AB
County Calgary
Area Cal Zone Se
Zoning R-G
Direction S
Rooms
Other Rooms 1
Basement Finished, Full
Interior
Interior Features See Remarks
Heating Forced Air
Cooling Central Air
Flooring Carpet, Tile, Vinyl Plank
Fireplaces Number 1
Fireplaces Type Gas
Appliance Built-In Oven, Dishwasher, Dryer, Garage Control(s), Gas Cooktop, Microwave, Refrigerator, Washer, Window Coverings
Laundry Upper Level
Exterior
Parking Features Double Garage Attached
Garage Spaces 2.0
Garage Description Double Garage Attached
Fence Fenced
Community Features Clubhouse, Fishing, Lake, Park, Playground, Schools Nearby, Shopping Nearby, Walking/Bike Paths
Amenities Available Beach Access, Clubhouse, Park, Picnic Area
Roof Type Asphalt Shingle
Porch Enclosed, See Remarks
Lot Frontage 48.0
Total Parking Spaces 4
Building
Lot Description Back Yard, Backs on to Park/Green Space, Close to Clubhouse, Dog Run Fenced In, Few Trees, Lake, Front Yard, Lawn, Landscaped, Level, Street Lighting, Underground Sprinklers, See Remarks
Foundation Poured Concrete
Architectural Style 2 Storey
Level or Stories Two
Structure Type Composite Siding,Mixed,Wood Frame
Others
Restrictions None Known
Tax ID 95477905
Ownership Leasehold
Read Less Info
Want to know what your home might be worth? Contact us for a FREE valuation!

Our team is ready to help you sell your home for the highest possible price ASAP
"My job is to find and attract mastery-based agents to the office, protect the culture, and make sure everyone is happy! "


