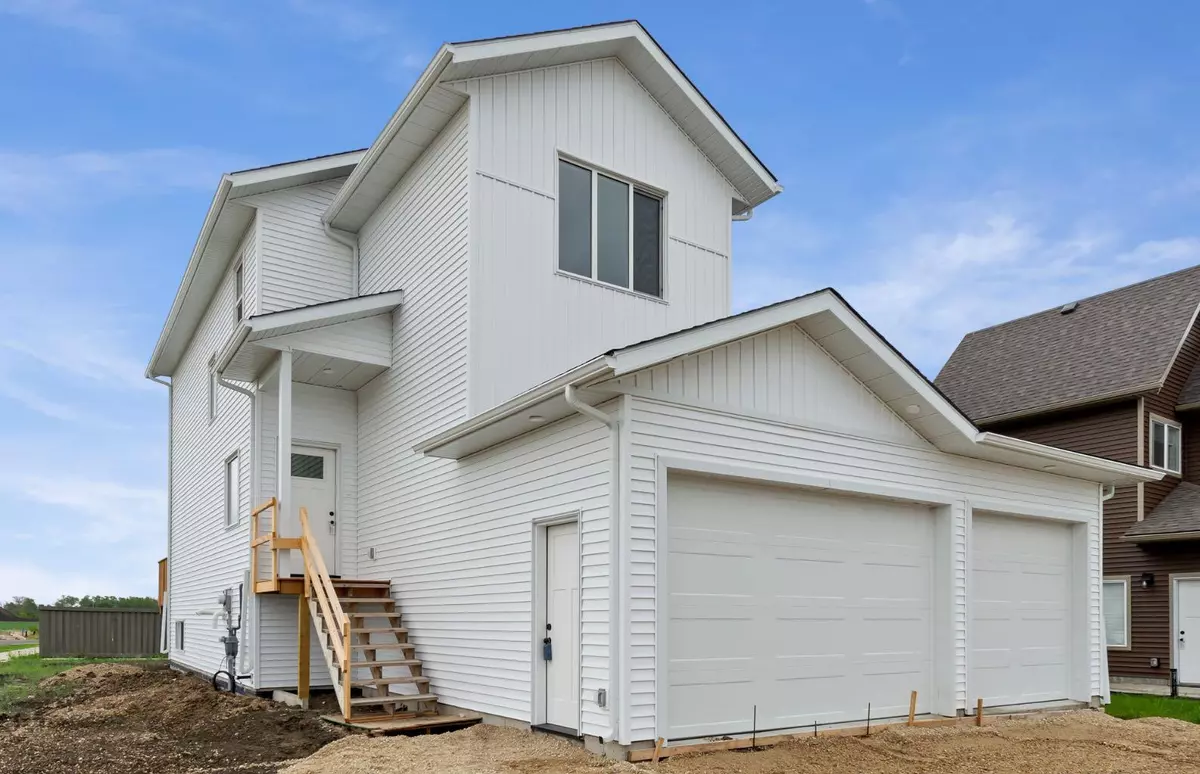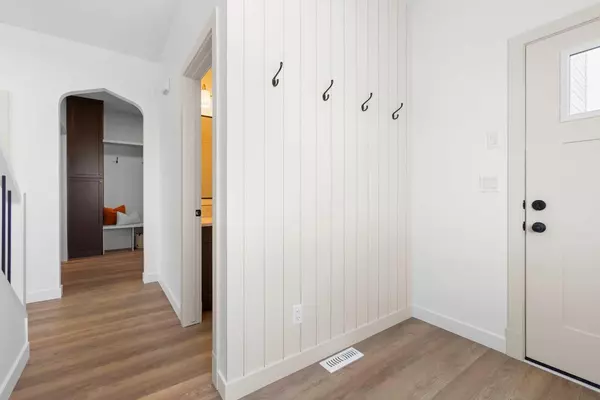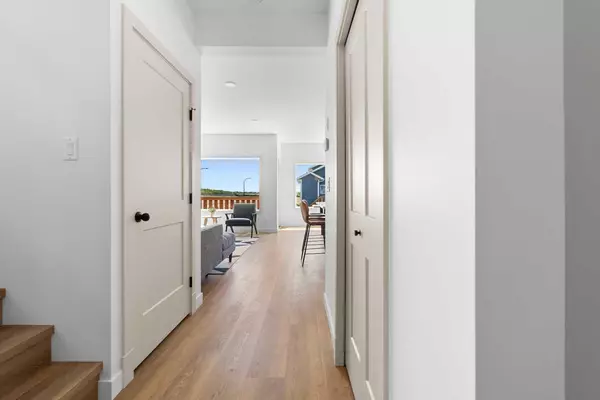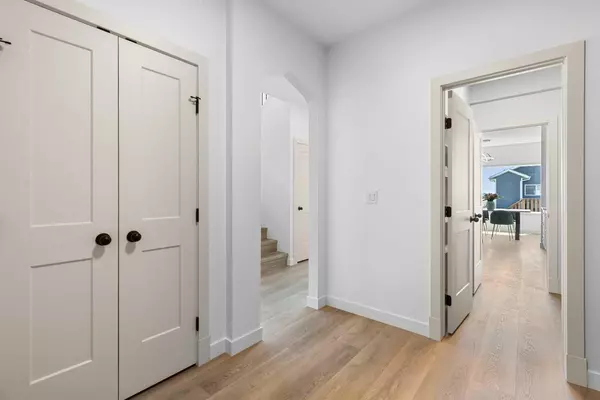$530,000
$539,900
1.8%For more information regarding the value of a property, please contact us for a free consultation.
3 Beds
3 Baths
1,832 SqFt
SOLD DATE : 11/22/2024
Key Details
Sold Price $530,000
Property Type Single Family Home
Sub Type Detached
Listing Status Sold
Purchase Type For Sale
Square Footage 1,832 sqft
Price per Sqft $289
Subdivision Kensington
MLS® Listing ID A2136061
Sold Date 11/22/24
Style 2 Storey
Bedrooms 3
Full Baths 2
Half Baths 1
Originating Board Grande Prairie
Year Built 2024
Tax Year 2024
Lot Size 4,746 Sqft
Acres 0.11
Property Description
Welcome to the Hayden, an expansive new 2-storey floor plan by Grande Built Homes, located in the vibrant, family-friendly community of Kensington Estates on the west end of Grande Prairie. This beautiful home, includes 3 bedrooms, 2.5 baths and is situated on a corner lot, offers ample space and modern comforts perfect for a growing family. The Hayden boasts a spacious entry with hooks, a Tudor-inspired arch detail, adding a touch flair and fun to its design. The main floor features a dreamy kitchen with a large island, stone countertops throughout, and a walk-through pantry with shelving. A spacious boot room equipped with storage, hooks, cubbies, and a bench ensures everything stays organized. The living room is centred around a beautiful fireplace feature, creating a cozy and inviting atmosphere. Upstairs, you'll find a bonus room perfect for family activities. The primary suite is a spacious retreat with a feature wall, a large walk-in closet, and a relaxing ensuite complete with a tiled shower, soaker tub, and dual sinks. Every detail and finish in this home is meticulously crafted that promises a luxury feel with the comfort of home. Additional features include a triple garage, a completed deck for outdoor enjoyment, and a $5000 appliance allowance. The neighbourhood offers paved trails, parks, green spaces, and is close to recreation, shopping, and dining. It's an ideal location for families in the Grande Prairie area or those considering moving to this dynamic community.
Location
Province AB
County Grande Prairie
Zoning RG
Direction N
Rooms
Other Rooms 1
Basement Full, Unfinished
Interior
Interior Features Built-in Features, Double Vanity, High Ceilings, Kitchen Island, No Animal Home, No Smoking Home, Open Floorplan, Pantry, Soaking Tub, Tankless Hot Water, Walk-In Closet(s)
Heating Forced Air, Natural Gas
Cooling None
Flooring Tile, Vinyl Plank
Fireplaces Number 1
Fireplaces Type Electric, Living Room
Appliance None
Laundry Laundry Room, Upper Level
Exterior
Parking Features Concrete Driveway, Triple Garage Attached
Garage Spaces 3.0
Garage Description Concrete Driveway, Triple Garage Attached
Fence Partial
Community Features Park, Playground, Sidewalks, Street Lights, Walking/Bike Paths
Roof Type Asphalt Shingle
Porch Deck
Lot Frontage 42.65
Total Parking Spaces 6
Building
Lot Description City Lot, Corner Lot
Foundation Poured Concrete
Architectural Style 2 Storey
Level or Stories Two
Structure Type Vinyl Siding
New Construction 1
Others
Restrictions Restrictive Covenant-Building Design/Size
Tax ID 83532956
Ownership Private
Read Less Info
Want to know what your home might be worth? Contact us for a FREE valuation!

Our team is ready to help you sell your home for the highest possible price ASAP
"My job is to find and attract mastery-based agents to the office, protect the culture, and make sure everyone is happy! "







