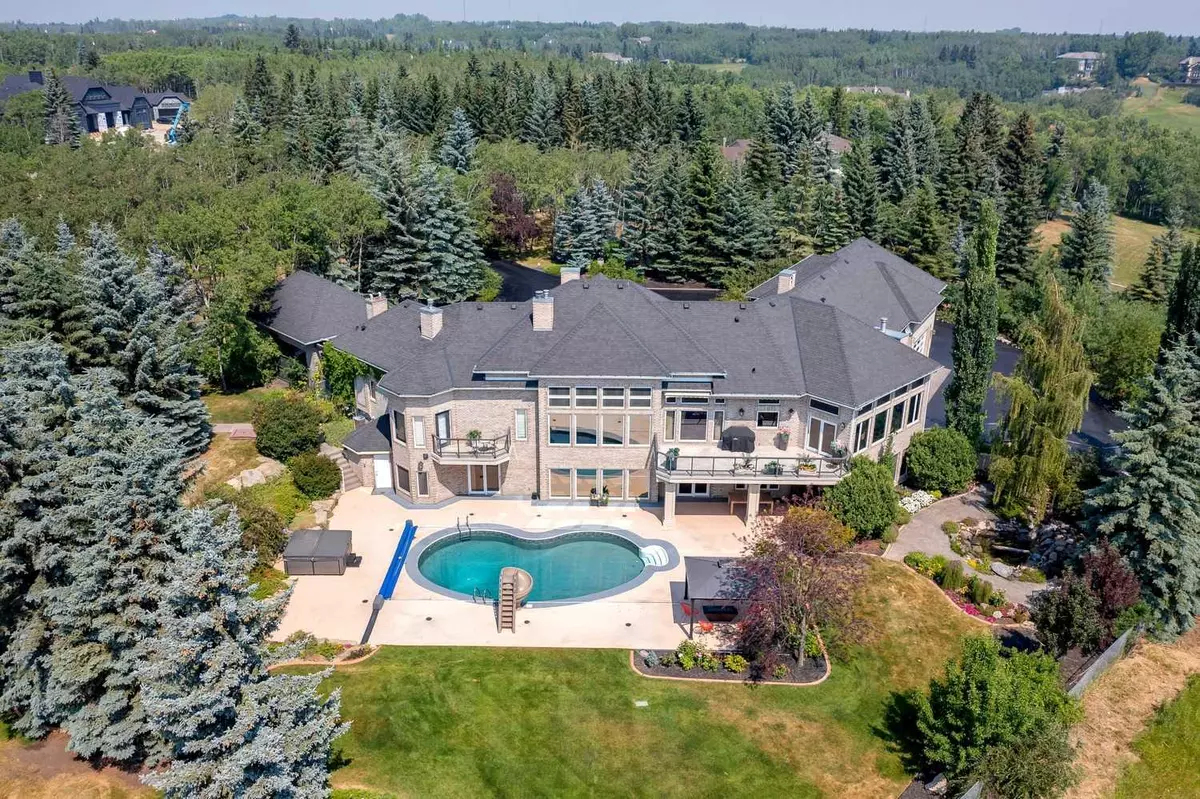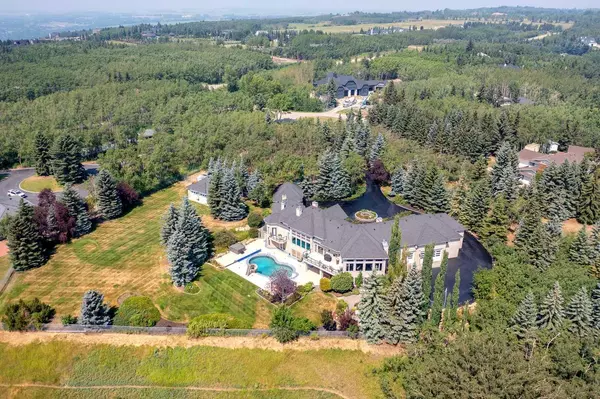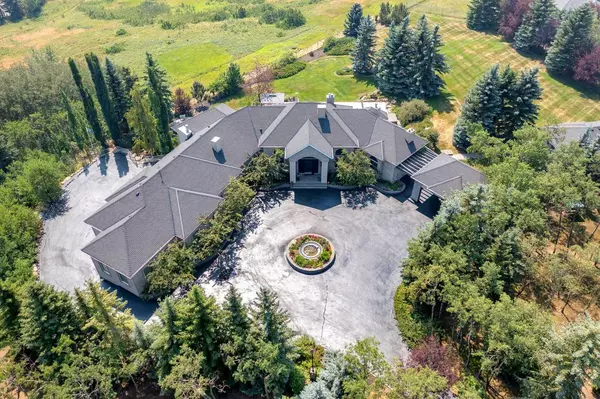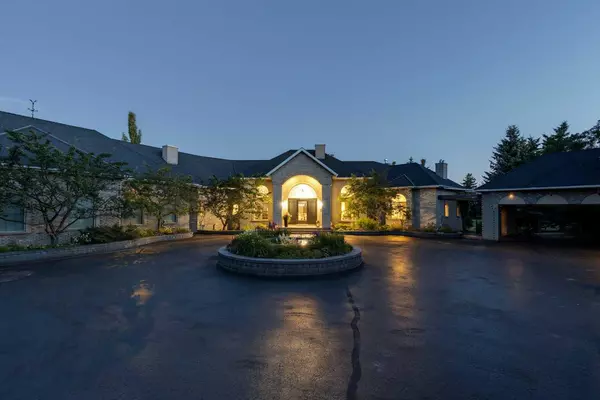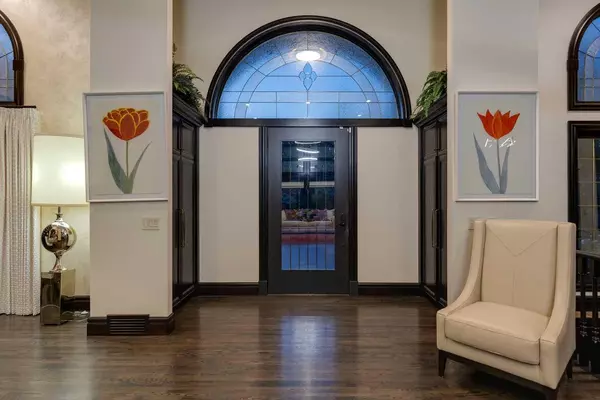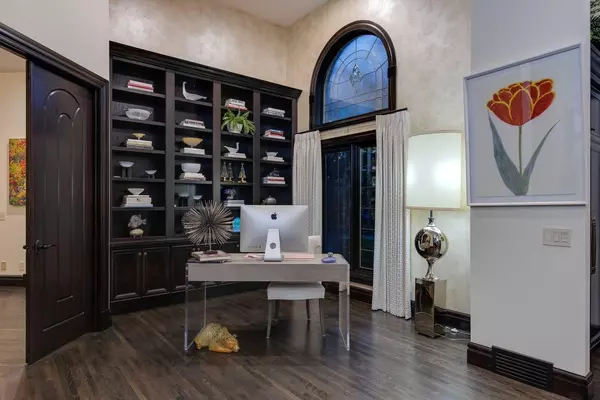$3,445,000
$3,800,000
9.3%For more information regarding the value of a property, please contact us for a free consultation.
4 Beds
5 Baths
3,063 SqFt
SOLD DATE : 11/24/2024
Key Details
Sold Price $3,445,000
Property Type Single Family Home
Sub Type Detached
Listing Status Sold
Purchase Type For Sale
Square Footage 3,063 sqft
Price per Sqft $1,124
Subdivision West Bluff Estates
MLS® Listing ID A2154714
Sold Date 11/24/24
Style Acreage with Residence,Bungalow
Bedrooms 4
Full Baths 2
Half Baths 3
Originating Board Calgary
Year Built 1995
Annual Tax Amount $12,656
Tax Year 2024
Lot Size 2.380 Acres
Acres 2.38
Property Description
It is rare to see a home of this caliber come on the market, sold by the original owners. Experience the epitome of luxury living just six minutes from Calgary city limits. Nestled on a sprawling 2.38-acre lot, this custom-built bungalow offers unparalleled privacy, surrounded by lush trees that create a serene and secluded oasis. With over 6,100 square feet of developed space, this home provides ample room for comfortable living and entertaining. The main floor features a grand master bedroom, with a private balcony for your morning coffee, and a luxurious en suite including a steam shower and soaker tub, ensuring a spa-like experience at home. The gourmet kitchen is equipped with high-end appliances, perfect for the discerning chef, and the very large dining room with a gas fireplace creates a warm and inviting atmosphere for family gatherings and dinner parties. The fully finished basement boasts three additional bedrooms, ideal for family or guests. You will also find an additional powder room, four piece bathroom, and three piece bathroom with sauna. Outdoor amenities include your own private pond and a large swimming pool complete with a slide, offering endless opportunities for relaxation and fun. The property also offers a large detached garage/casita with bathroom. The heated seven-car garage ensures plenty of space for vehicles and storage, catering to all your practical needs. Modern upgrades such as new furnaces and high-end finishes are evident throughout the home, enhancing its luxurious feel. For those who love to entertain, the expansive games room with a wet bar and a relaxing sauna add to the home's appeal. There is a also a covered car port, for your guests at the end of the gated driveway. This luxurious bungalow offers the perfect blend of tranquility and convenience, making it an ideal retreat for those seeking privacy without sacrificing proximity to the vibrant city of Calgary. Don't miss the opportunity to own this exquisite property.
Location
Province AB
County Rocky View County
Area Cal Zone Springbank
Zoning CR
Direction NE
Rooms
Other Rooms 1
Basement Finished, Full, Walk-Out To Grade
Interior
Interior Features Bar, Beamed Ceilings, Bookcases, Built-in Features, Central Vacuum, Chandelier, Closet Organizers, Crown Molding, Double Vanity, French Door, Granite Counters, High Ceilings, Open Floorplan, Pantry, Sauna, Walk-In Closet(s), Wet Bar
Heating Boiler, Forced Air
Cooling Central Air
Flooring Carpet, Hardwood, Tile
Fireplaces Number 4
Fireplaces Type Gas
Appliance Bar Fridge, Built-In Refrigerator, Central Air Conditioner, Convection Oven, Dishwasher, Dryer, Garage Control(s), Gas Range, Microwave, Range Hood, Refrigerator, Washer/Dryer, Window Coverings
Laundry Laundry Room, Lower Level, Main Level, Multiple Locations
Exterior
Parking Features Quad or More Attached
Garage Description Quad or More Attached
Fence Fenced
Community Features Golf, Schools Nearby, Shopping Nearby
Roof Type Asphalt Shingle
Porch Deck
Total Parking Spaces 12
Building
Lot Description Cul-De-Sac, No Neighbours Behind, Landscaped, Many Trees, Underground Sprinklers, Pie Shaped Lot, Private, Sloped Down, Waterfall
Foundation Poured Concrete
Sewer Septic Field, Septic Tank
Water Co-operative
Architectural Style Acreage with Residence, Bungalow
Level or Stories One
Structure Type Brick,Wood Frame
Others
Restrictions None Known
Tax ID 93035018
Ownership Private
Read Less Info
Want to know what your home might be worth? Contact us for a FREE valuation!

Our team is ready to help you sell your home for the highest possible price ASAP
"My job is to find and attract mastery-based agents to the office, protect the culture, and make sure everyone is happy! "


