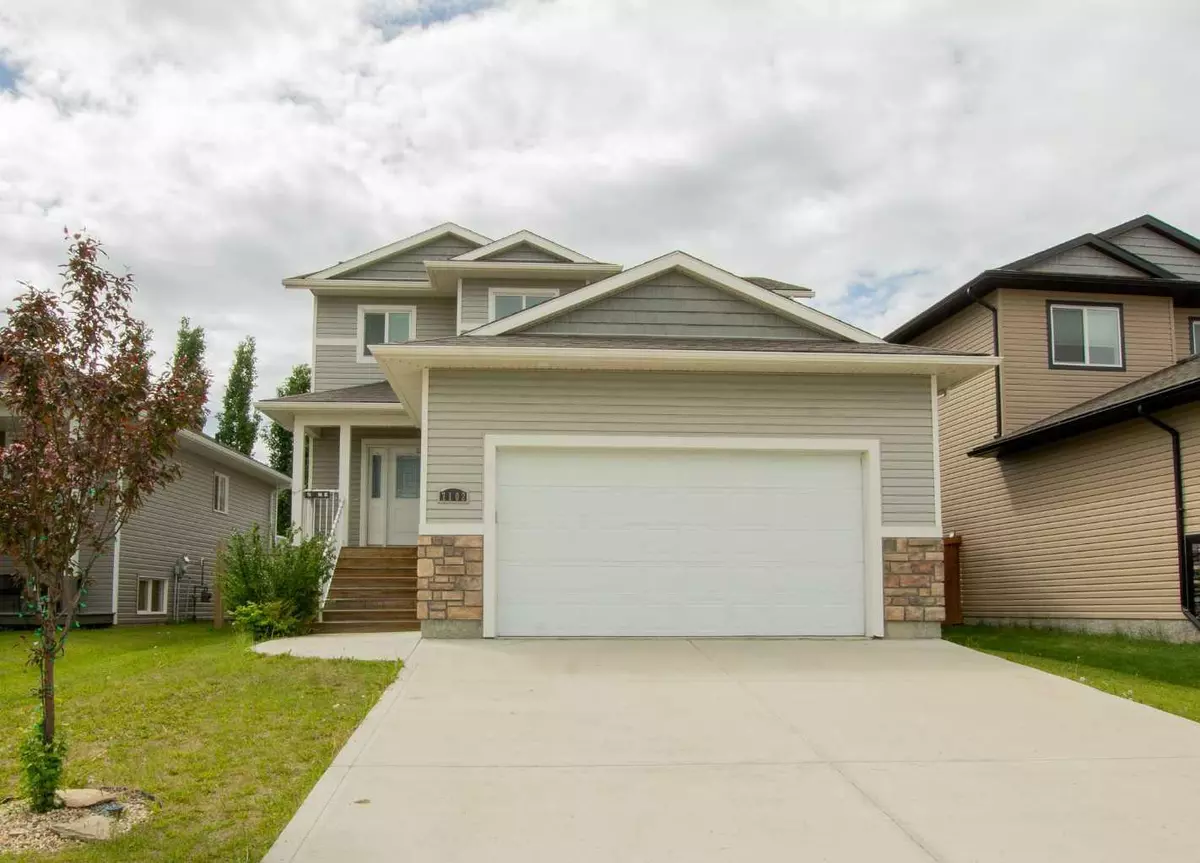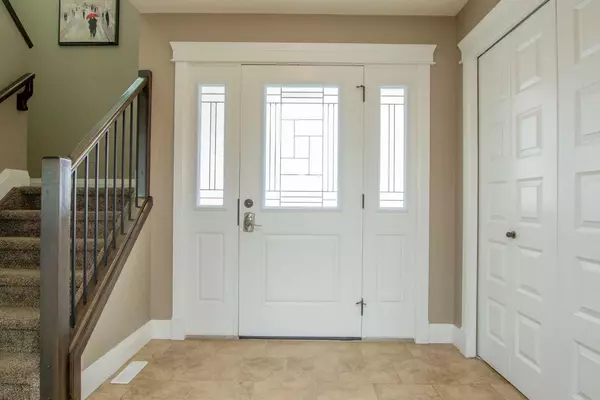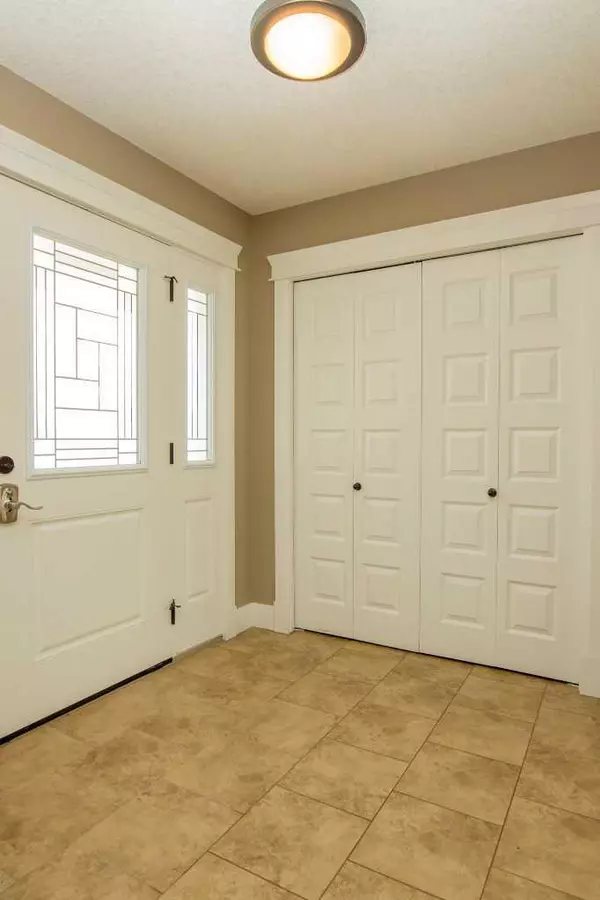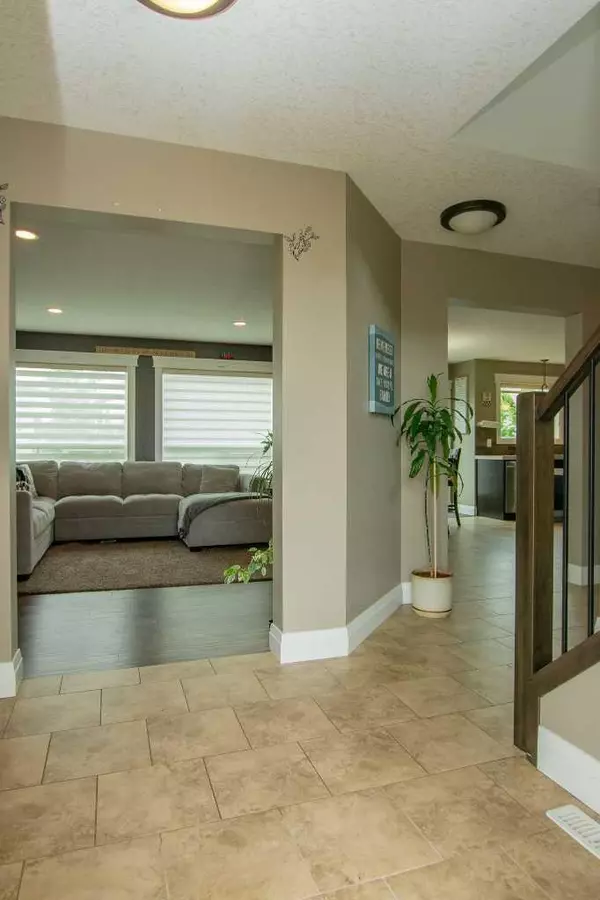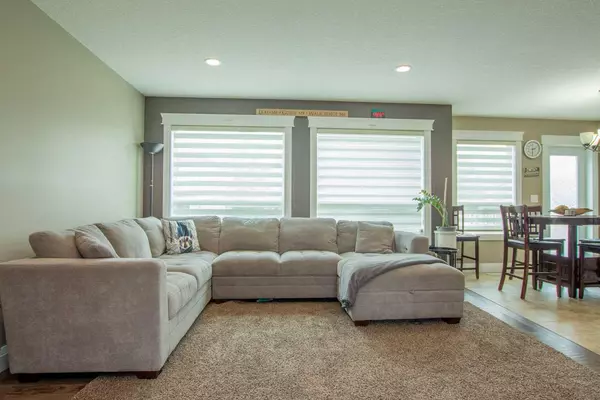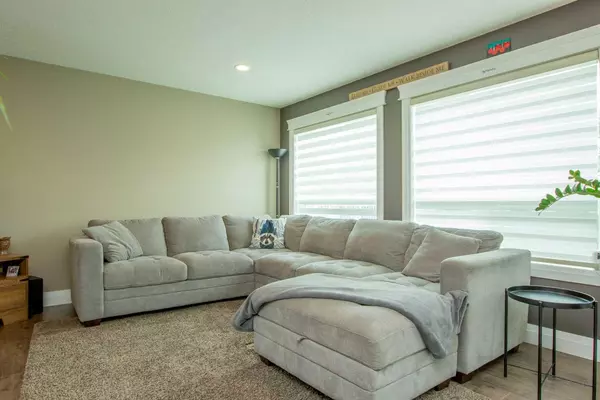$415,000
$429,900
3.5%For more information regarding the value of a property, please contact us for a free consultation.
3 Beds
3 Baths
1,590 SqFt
SOLD DATE : 11/26/2024
Key Details
Sold Price $415,000
Property Type Single Family Home
Sub Type Detached
Listing Status Sold
Purchase Type For Sale
Square Footage 1,590 sqft
Price per Sqft $261
Subdivision Signature Falls
MLS® Listing ID A2164981
Sold Date 11/26/24
Style 2 Storey
Bedrooms 3
Full Baths 2
Half Baths 1
Originating Board Grande Prairie
Year Built 2014
Annual Tax Amount $4,620
Tax Year 2024
Lot Size 4,871 Sqft
Acres 0.11
Property Description
Stunning 2 Storey Home in the much desired subdivision of Signature Falls. Like new this Unique Home "Kailey" plan is quality built and accommodating to all families. First floor offers a bright and popular open concept between the kitchen, dining, and living room as well as the desired main floor laundry . Functional kitchen offers corner pantry, new kitchen appliances , tile backsplash & built-in work station. Dining room offers rear deck access and a convenient half bath completing this fascinating level. Upstairs hosts a spacious master bedroom with walk-in closet and 3 pc ensuite. 2 more bedrooms and a full bathroom accommodate the remainder. Basement is an open canvas awaiting you to finish it the way your heart desires. West facing the rear deck and backyard is fully fenced and landscaped. Soak in the sun all evening long! Fantastic location close to all south end amenities and schools. Super well maintained home, book your showings now!
Location
Province AB
County Grande Prairie
Zoning RS
Direction E
Rooms
Other Rooms 1
Basement Full, Unfinished
Interior
Interior Features No Smoking Home, Open Floorplan, Pantry, See Remarks
Heating Forced Air, Natural Gas
Cooling None
Flooring Carpet, Tile
Appliance Dishwasher, Refrigerator, Stove(s), Washer/Dryer
Laundry Laundry Room
Exterior
Parking Features Double Garage Attached
Garage Spaces 2.0
Garage Description Double Garage Attached
Fence Fenced
Community Features Park, Playground, Sidewalks, Street Lights
Roof Type Asphalt Shingle
Porch Deck, Patio
Lot Frontage 46.26
Total Parking Spaces 4
Building
Lot Description Back Yard, Front Yard, Lawn, Landscaped
Foundation Poured Concrete
Architectural Style 2 Storey
Level or Stories Two
Structure Type Mixed
Others
Restrictions None Known
Tax ID 92015986
Ownership Other
Read Less Info
Want to know what your home might be worth? Contact us for a FREE valuation!

Our team is ready to help you sell your home for the highest possible price ASAP
"My job is to find and attract mastery-based agents to the office, protect the culture, and make sure everyone is happy! "


