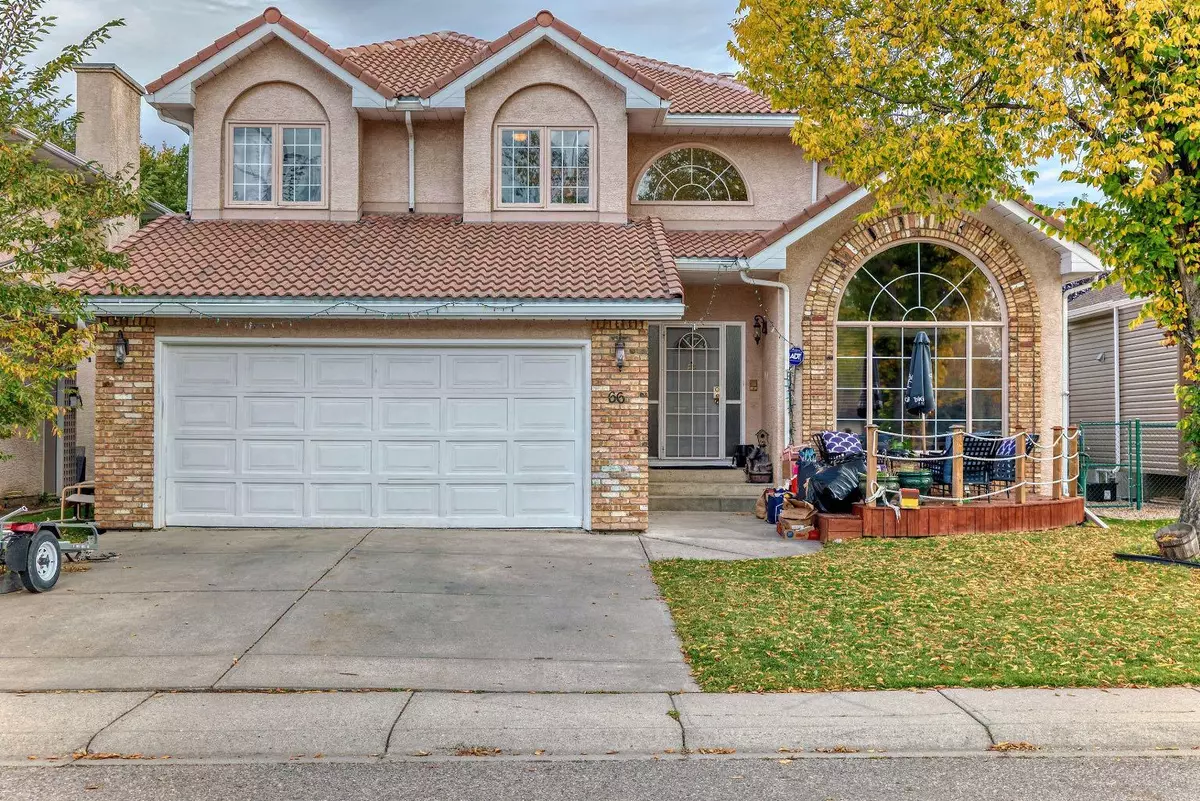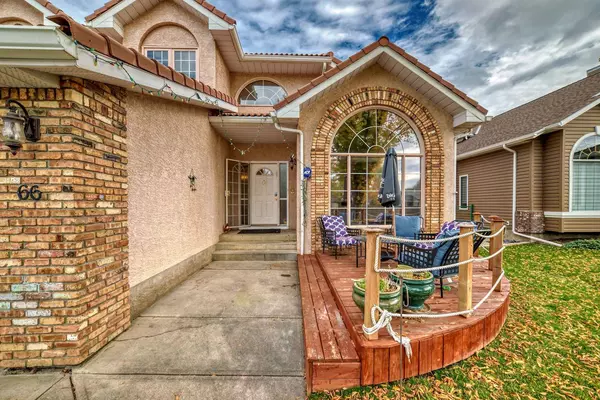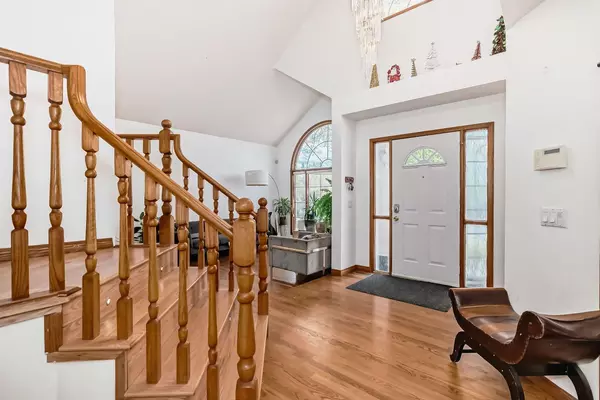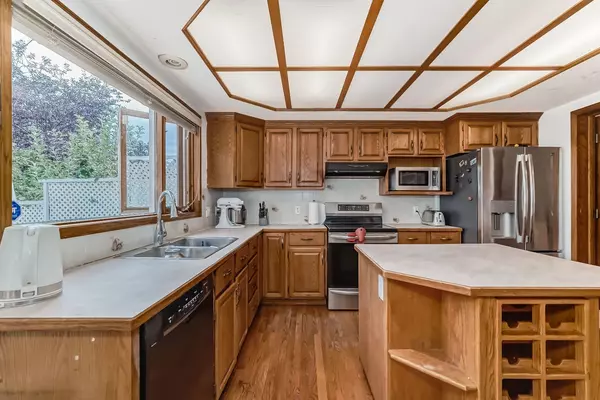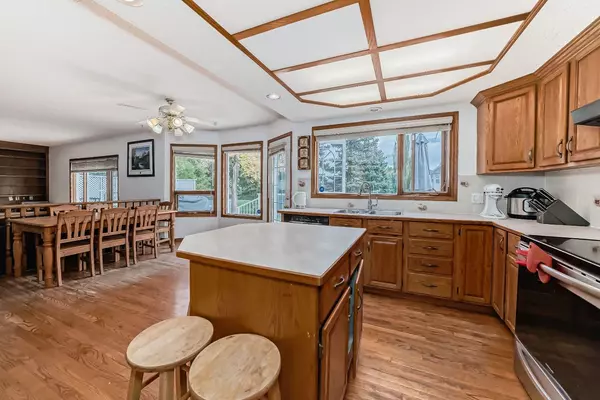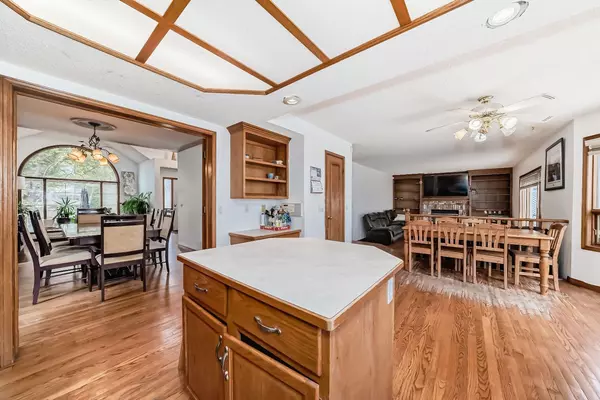$775,000
$749,988
3.3%For more information regarding the value of a property, please contact us for a free consultation.
5 Beds
3 Baths
2,736 SqFt
SOLD DATE : 11/26/2024
Key Details
Sold Price $775,000
Property Type Single Family Home
Sub Type Detached
Listing Status Sold
Purchase Type For Sale
Square Footage 2,736 sqft
Price per Sqft $283
Subdivision Woodlands
MLS® Listing ID A2170420
Sold Date 11/26/24
Style 2 Storey
Bedrooms 5
Full Baths 2
Half Baths 1
Originating Board Calgary
Year Built 1992
Annual Tax Amount $4,858
Tax Year 2024
Lot Size 5,586 Sqft
Acres 0.13
Property Description
OPEN HOUSE! SATURDAY AND SUNDAY 2-4PM, OCTOBER 12-13! Indulge in the epitome of luxury living with our custom-built home in Woodlands, showcasing premium upgrades and maintenance. The east-facing backyard offers an oasis with a green space and playground area. Bask in the bright, open layout featuring hardwood floors upstairs and downstairs, along with an elegant kitchen, breakfast nook, formal dining room, sunken living room, and family room with a wood-burning gas assist fireplace. The lower level presents a wet bar, 4-piece bath, wine/cold room, and family room with gas fireplace, ideal for entertainment and relaxation. The Master Retreat is a serene escape with his and hers walk-in closets and a lavish 5-piece Ensuite, complete with a Jacuzzi tub and separate shower. Step out onto the expansive rear deck, perfect for hosting gatherings and enjoying the hot tub, all while maintaining privacy with the trellis enclosure. This exquisite home is situated in close proximity to Fish Creek Park, public transportation, and shopping, providing the ultimate combination of luxury and convenience
Location
Province AB
County Calgary
Area Cal Zone S
Zoning R-CG
Direction W
Rooms
Basement Finished, Full
Interior
Interior Features No Smoking Home, Open Floorplan
Heating Forced Air
Cooling None
Flooring Carpet, Ceramic Tile, Hardwood
Fireplaces Number 2
Fireplaces Type Gas
Appliance Dishwasher, Range, Stove(s), Washer/Dryer
Laundry In Unit
Exterior
Parking Features Double Garage Attached
Garage Spaces 2.0
Garage Description Double Garage Attached
Fence Cross Fenced
Community Features Other
Roof Type Clay Tile
Porch Front Porch, Patio
Lot Frontage 50.86
Total Parking Spaces 4
Building
Lot Description Back Yard, Backs on to Park/Green Space
Foundation Poured Concrete
Architectural Style 2 Storey
Level or Stories Two
Structure Type Mixed,Stucco,Wood Frame
Others
Restrictions None Known
Tax ID 95158098
Ownership Private
Read Less Info
Want to know what your home might be worth? Contact us for a FREE valuation!

Our team is ready to help you sell your home for the highest possible price ASAP
"My job is to find and attract mastery-based agents to the office, protect the culture, and make sure everyone is happy! "


