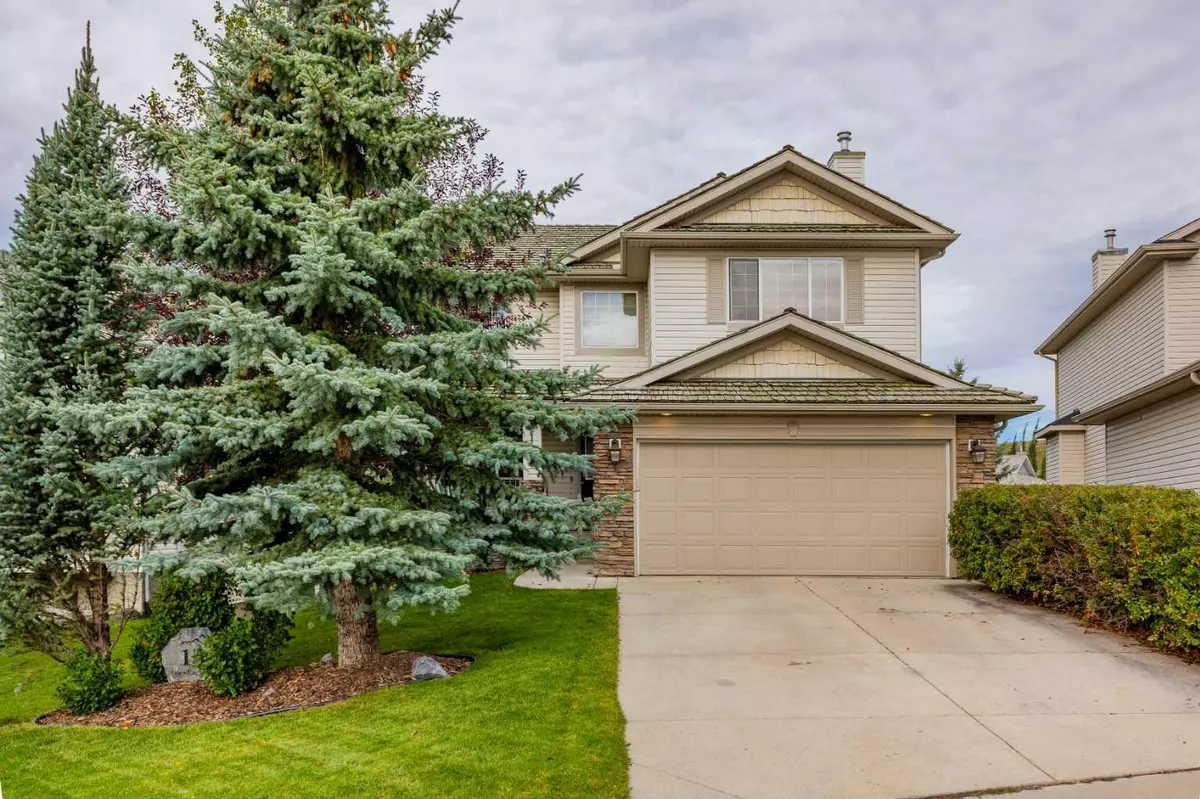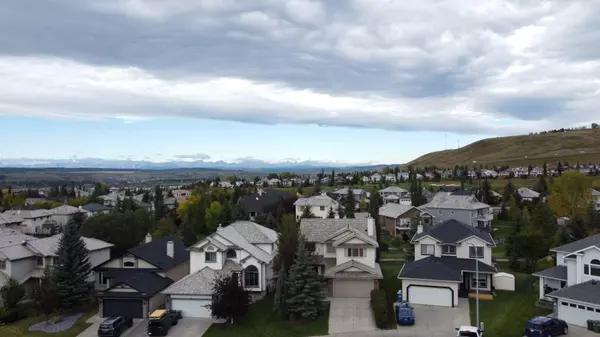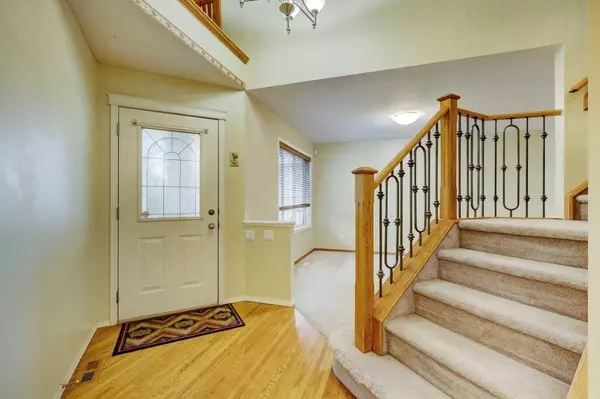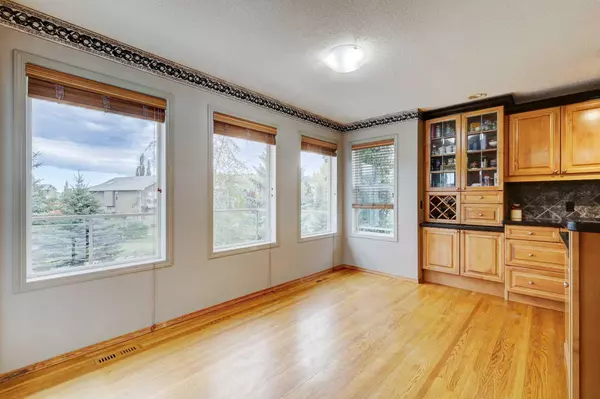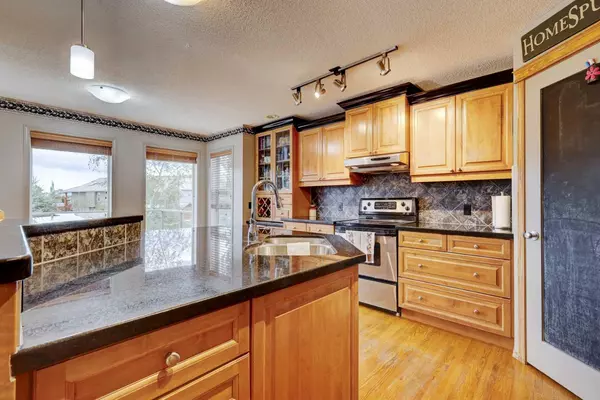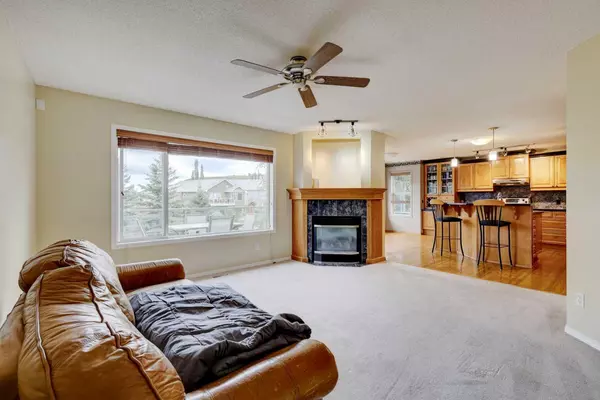$720,000
$724,900
0.7%For more information regarding the value of a property, please contact us for a free consultation.
4 Beds
4 Baths
2,091 SqFt
SOLD DATE : 11/26/2024
Key Details
Sold Price $720,000
Property Type Single Family Home
Sub Type Detached
Listing Status Sold
Purchase Type For Sale
Square Footage 2,091 sqft
Price per Sqft $344
Subdivision Gleneagles
MLS® Listing ID A2170299
Sold Date 11/26/24
Style 2 Storey
Bedrooms 4
Full Baths 2
Half Baths 2
HOA Fees $10/ann
HOA Y/N 1
Originating Board Calgary
Year Built 2000
Annual Tax Amount $4,476
Tax Year 2024
Lot Size 6,286 Sqft
Acres 0.14
Property Description
If you're looking for your new family home, this is a great find! Located in prestigious Gleneagles with quick access to the city, only a 30-minute commute to downtown Calgary. The kids will easily make new friends at the kiddie park/playground safely located just behind the home and the whole family will enjoy the miles of pathway just outside your door. Family dinners and entertaining will be a joy overlooking the green space and mountain views beyond. Start your mornings in the bright, spacious, west facing, primary bedroom, and end your evening in your oversized soaker tub enjoying the sunset over the mountains. Ensuite complete with enclosed water closet, separate shower and double vanity. Walkout from the fully finished lower level into a beautifully landscaped yard with an abundance of trees and shrubs. Lower level is perfectly set up for family & entertaining, featuring a great-sized recreation room with 4th bedroom and bonus room/office space that could be converted to a 5th bedroom. Stay cozy in the cooler months with gas fireplaces up and down and cooler during warm, summer days with air conditioning. Play a round of golf at the Links of Gleneagles just up the street or enjoy dinner at the club house. School bus and COLT, Cochrane's own on-demand transit, stop near by. Move to Gleneagles and avoid fighting the ongoing road construction and traffic in town! Quick, walking access to Glenbow Ranch Provincial Park.
Location
Province AB
County Rocky View County
Zoning R-LD
Direction E
Rooms
Other Rooms 1
Basement Finished, Full, Walk-Out To Grade
Interior
Interior Features Breakfast Bar, Built-in Features, Ceiling Fan(s), Closet Organizers, Crown Molding, Double Vanity, French Door, Granite Counters, Kitchen Island, No Smoking Home, Pantry, Soaking Tub, Sump Pump(s), Walk-In Closet(s)
Heating Forced Air
Cooling Central Air
Flooring Carpet, Hardwood, Tile
Fireplaces Number 2
Fireplaces Type Gas
Appliance Dishwasher, Dryer, Garage Control(s), Range, Range Hood, Refrigerator, Washer, Water Softener, Window Coverings
Laundry Laundry Room, Main Level, Sink
Exterior
Parking Features Double Garage Attached, Driveway, Front Drive, Garage Faces Front, Side By Side
Garage Spaces 2.0
Garage Description Double Garage Attached, Driveway, Front Drive, Garage Faces Front, Side By Side
Fence Fenced
Community Features Golf, Park, Playground, Sidewalks, Street Lights, Walking/Bike Paths
Amenities Available Other, Park, Playground
Roof Type Shake
Porch Balcony(s), Patio
Lot Frontage 46.82
Total Parking Spaces 4
Building
Lot Description Back Yard, Backs on to Park/Green Space, Lawn, Landscaped, Street Lighting, Views
Foundation Poured Concrete
Architectural Style 2 Storey
Level or Stories Two
Structure Type Vinyl Siding,Wood Frame
Others
Restrictions Easement Registered On Title,Restrictive Covenant,Utility Right Of Way
Tax ID 93931663
Ownership Private
Read Less Info
Want to know what your home might be worth? Contact us for a FREE valuation!

Our team is ready to help you sell your home for the highest possible price ASAP
"My job is to find and attract mastery-based agents to the office, protect the culture, and make sure everyone is happy! "


