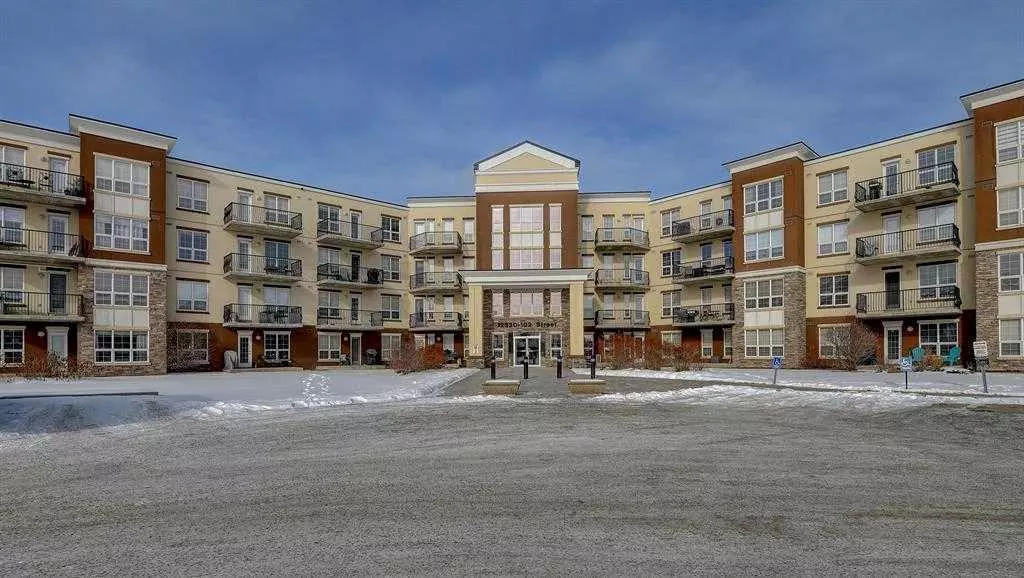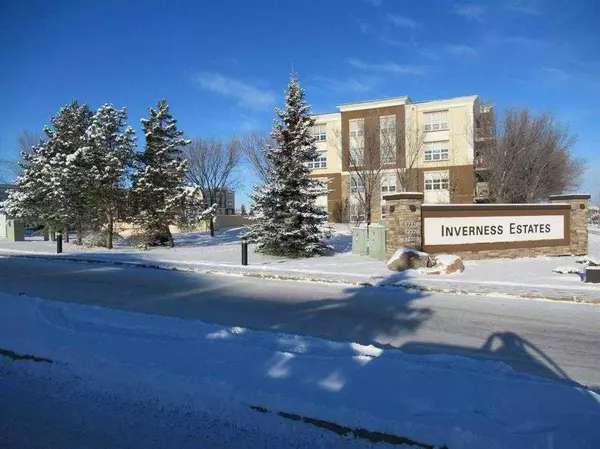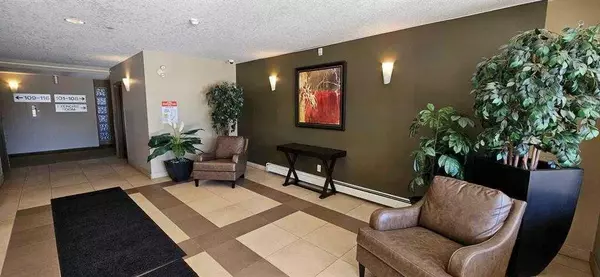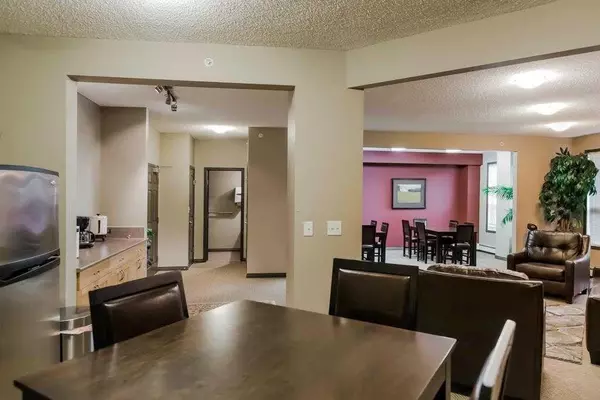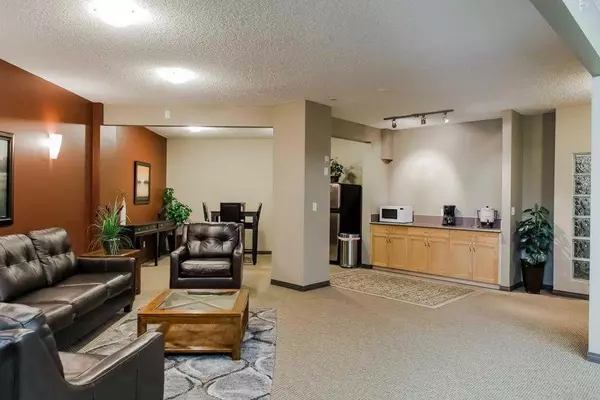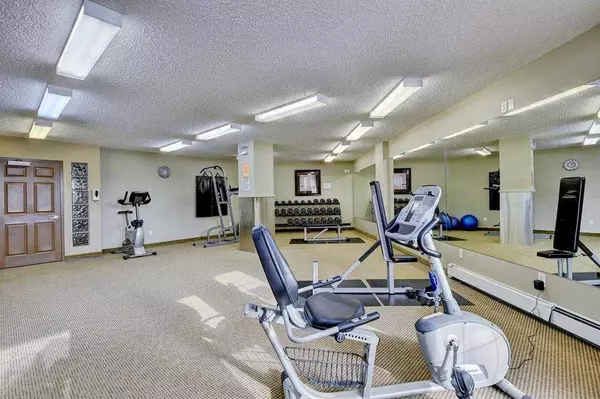$325,000
$325,000
For more information regarding the value of a property, please contact us for a free consultation.
2 Beds
2 Baths
1,100 SqFt
SOLD DATE : 11/27/2024
Key Details
Sold Price $325,000
Property Type Condo
Sub Type Apartment
Listing Status Sold
Purchase Type For Sale
Square Footage 1,100 sqft
Price per Sqft $295
Subdivision Northridge
MLS® Listing ID A2179805
Sold Date 11/27/24
Style Multi Level Unit
Bedrooms 2
Full Baths 2
Condo Fees $682/mo
HOA Fees $682/mo
HOA Y/N 1
Originating Board Grande Prairie
Year Built 2006
Annual Tax Amount $3,470
Tax Year 2024
Property Description
Inverness Estates offering you unrivaled condo living in a class of its own, boasting concrete construction with stone and stucco exterior for a gorgeous building located in close proximity to all amenities. This 2 bed 2 bath condominium situated on the ground floor end corner unit offering windows on 2 sides will be sure to impress with its open main living area, 9' ceilings with huge bright windows, tiled kitchen with loads of counter space, spacious bedrooms, in unit laundry with stackable washer and dryer as well as extra storage area. The primary bedroom features double walkin closets and a full ensuite with tub and will be large enough for all your extra furnishings. The secondary bedroom is also great size and located off the huge living area on the other side of the unit. Off the large dining area is a door to your concrete patio with great access to green space, privacy and trees. This building is full of special features including a fitness center, access to a group gathering room, as well as a guest suite available to rent and 2 elevators at the very welcoming and cozy front entrance. The wonderful added bonus is 2 titled underground HEATED PARKING SPACE with a super convenient storage locker. This is a premium condo facility in Grande Prairie.
Location
Province AB
County Grande Prairie
Zoning RM
Direction E
Rooms
Other Rooms 1
Interior
Interior Features Breakfast Bar, No Smoking Home, See Remarks
Heating Hot Water
Cooling None
Flooring Carpet, Laminate
Appliance Dishwasher, Electric Range, Microwave Hood Fan, Refrigerator, Washer/Dryer
Laundry In Unit, Laundry Room
Exterior
Parking Features Underground
Garage Description Underground
Community Features Other
Amenities Available Fitness Center, Guest Suite, Party Room
Porch Deck
Exposure N
Total Parking Spaces 2
Building
Story 4
Architectural Style Multi Level Unit
Level or Stories Single Level Unit
Structure Type Concrete,Mixed
Others
HOA Fee Include Common Area Maintenance,Heat,Maintenance Grounds,Professional Management,Security,Sewer,Water
Restrictions Building Restriction
Tax ID 91992056
Ownership Joint Venture
Pets Allowed Restrictions
Read Less Info
Want to know what your home might be worth? Contact us for a FREE valuation!

Our team is ready to help you sell your home for the highest possible price ASAP
"My job is to find and attract mastery-based agents to the office, protect the culture, and make sure everyone is happy! "


