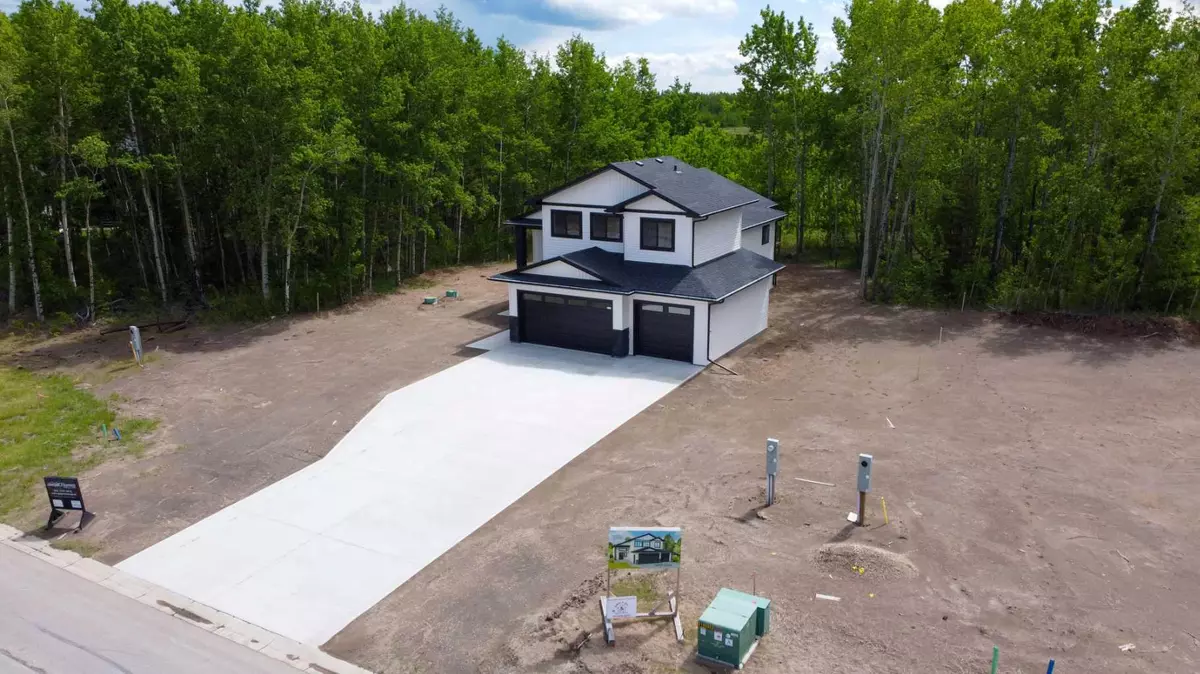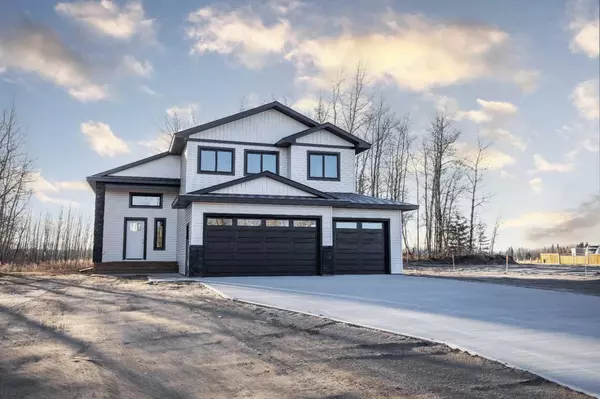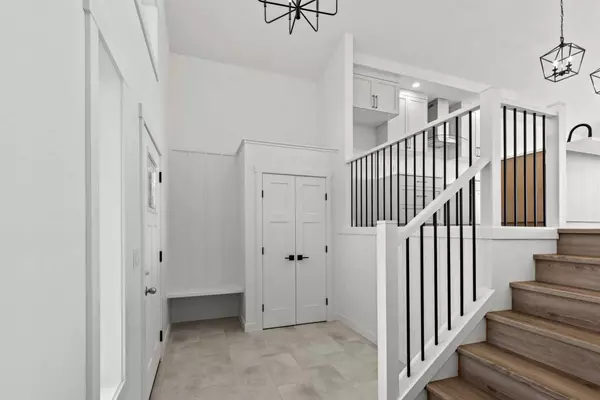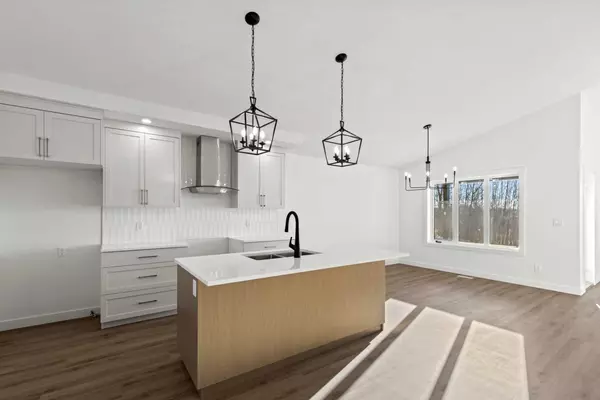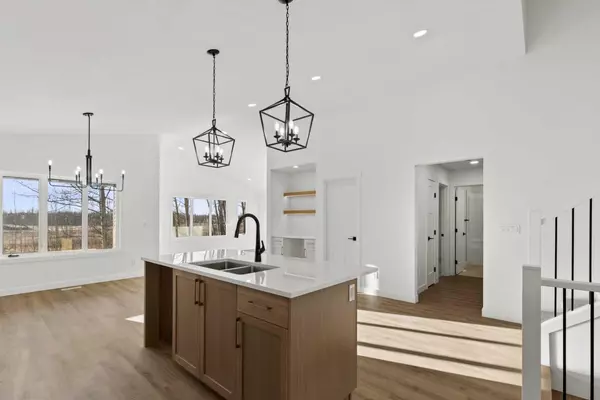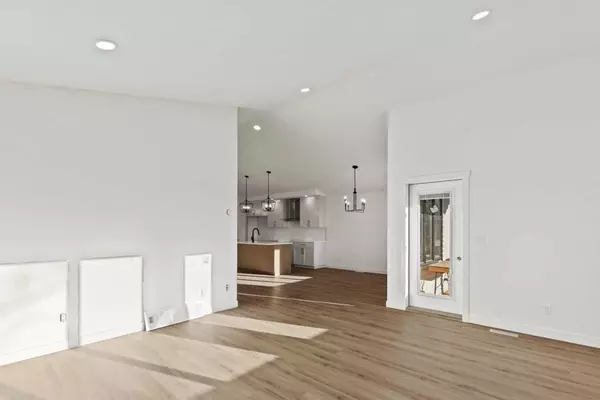$855,000
$789,900
8.2%For more information regarding the value of a property, please contact us for a free consultation.
3 Beds
2 Baths
1,811 SqFt
SOLD DATE : 11/28/2024
Key Details
Sold Price $855,000
Property Type Single Family Home
Sub Type Detached
Listing Status Sold
Purchase Type For Sale
Square Footage 1,811 sqft
Price per Sqft $472
Subdivision Maple Ridge Estates
MLS® Listing ID A2138693
Sold Date 11/28/24
Style Modified Bi-Level
Bedrooms 3
Full Baths 2
Originating Board Grande Prairie
Year Built 2023
Annual Tax Amount $1,612
Tax Year 2023
Lot Size 0.500 Acres
Acres 0.5
Property Description
UNBEATABLE VALUE IN MAPLE RIDGE! Jaeger Homes Breakwater 2 modified bi-level plan sitting on a lot with tons of opportunity. Need a detached shop, RV pad, finished basement, or all 3? All of these items can be accommodated with this build **reach out for pricing or ask your agent. 1811 square foot of above-grade developed space, featuring 3 bedrooms and 2 bathrooms. Enjoy open concept with a dressed-up Lafleur kitchen and coffee bar nook. Elegant features such as quartz countertops, soft-close, and a large island are sure to impress. Dining and living room with feature wall flow nicely with kitchen. Large windows will ensure lot's of natural light with the south-facing backyard. Main-floor laundry for added convenience and comfort. Large master bedroom above garage with a stunning 5-piece ensuite + walk-in closet. This is one of the very few south-facing lots available in Maple Ridge. Builder willing to entertain home trades. Book your showing today!
Location
Province AB
County Grande Prairie No. 1, County Of
Zoning RE
Direction N
Rooms
Other Rooms 1
Basement Full, Unfinished
Interior
Interior Features See Remarks
Heating Forced Air, Natural Gas
Cooling None
Flooring Carpet, Tile, Vinyl Plank
Fireplaces Number 1
Fireplaces Type Electric
Appliance See Remarks
Laundry Main Level
Exterior
Parking Features Triple Garage Attached
Garage Spaces 3.0
Garage Description Triple Garage Attached
Fence None
Community Features Other
Roof Type Asphalt Shingle
Porch Deck
Lot Frontage 20.0
Total Parking Spaces 5
Building
Lot Description See Remarks
Foundation Poured Concrete
Sewer Public Sewer
Water Drinking Water
Architectural Style Modified Bi-Level
Level or Stories Bi-Level
Structure Type See Remarks
New Construction 1
Others
Restrictions Restrictive Covenant
Tax ID 85003657
Ownership Private
Read Less Info
Want to know what your home might be worth? Contact us for a FREE valuation!

Our team is ready to help you sell your home for the highest possible price ASAP
"My job is to find and attract mastery-based agents to the office, protect the culture, and make sure everyone is happy! "


