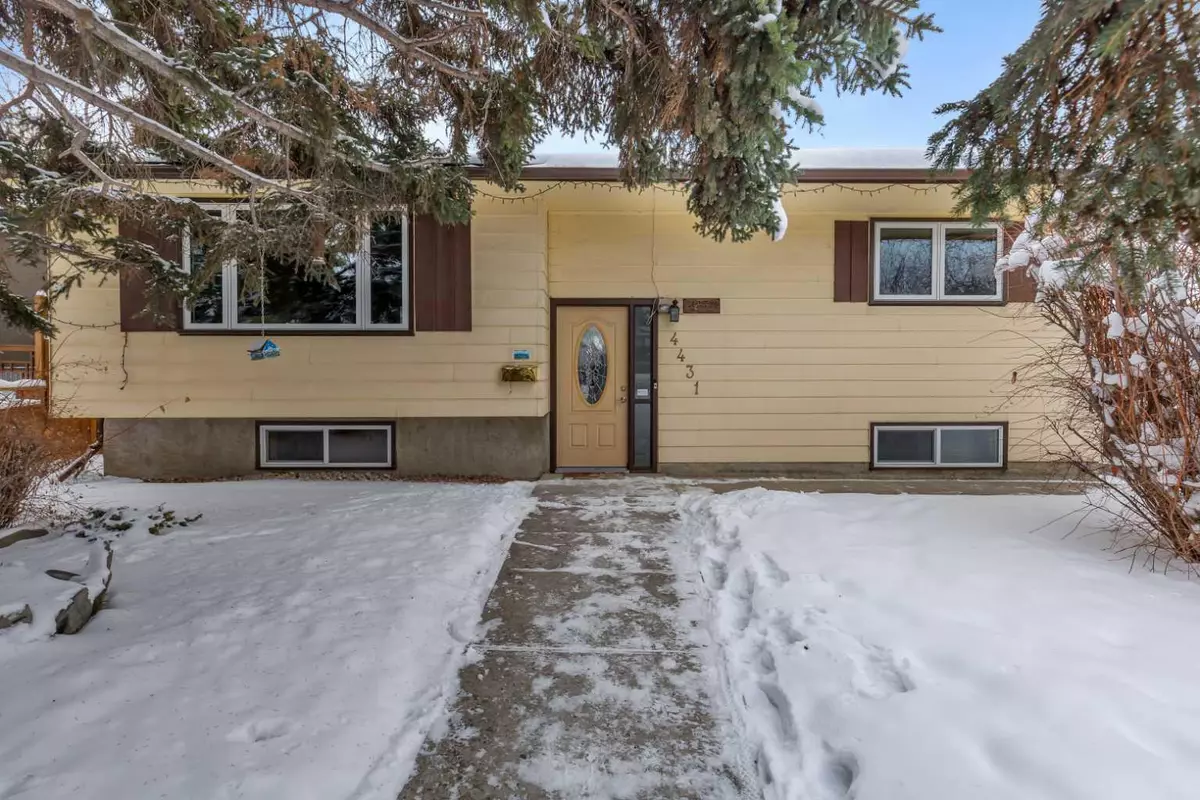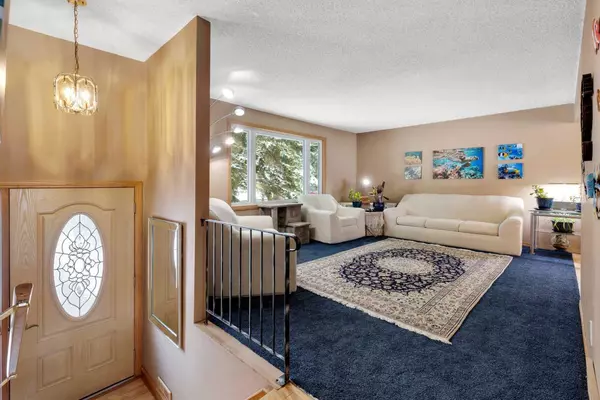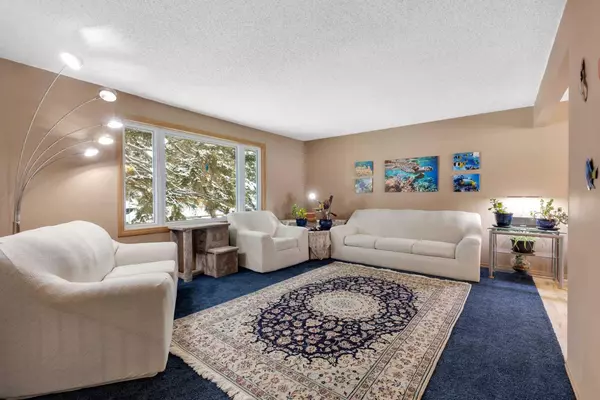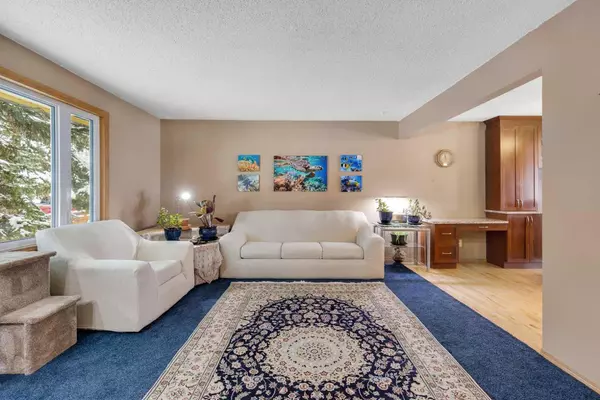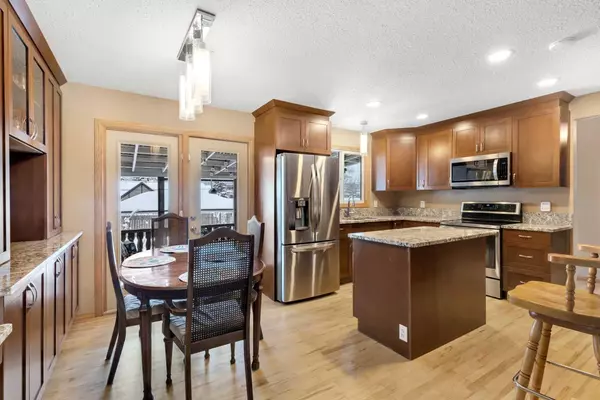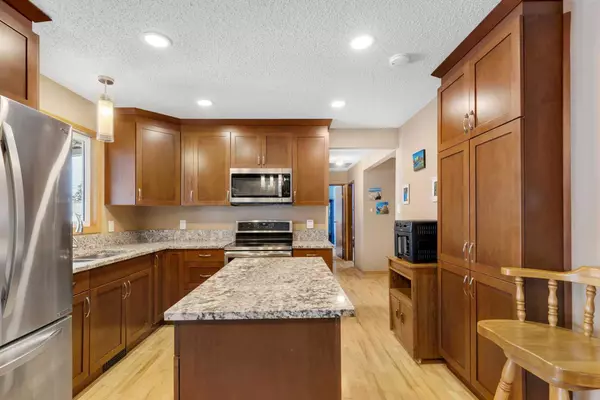$717,000
$695,111
3.1%For more information regarding the value of a property, please contact us for a free consultation.
3 Beds
2 Baths
987 SqFt
SOLD DATE : 11/29/2024
Key Details
Sold Price $717,000
Property Type Single Family Home
Sub Type Detached
Listing Status Sold
Purchase Type For Sale
Square Footage 987 sqft
Price per Sqft $726
Subdivision Montgomery
MLS® Listing ID A2180473
Sold Date 11/29/24
Style Bi-Level
Bedrooms 3
Full Baths 1
Half Baths 1
Originating Board Calgary
Year Built 1973
Annual Tax Amount $3,593
Tax Year 2024
Lot Size 5,995 Sqft
Acres 0.14
Property Description
Welcome to this charming home, located on a 50 x 120 lot on a quiet street in the sought-after community of Montgomery. This property offers a fantastic opportunity for both homeowners and investors, whether you're looking to move in or build your dream home. The front yard is beautifully landscaped with mature trees and features a welcoming fenced entrance. Inside, you'll find a spacious living room with updated windows throughout the home. The family-friendly, renovated kitchen offers ample cupboard space and stainless steel appliances, making it ideal for cooking and entertaining, and is conveniently adjacent to the dining room. The main floor also includes two cozy bedrooms and a fully updated bathroom. The fully developed basement features an additional bedroom, a half bath, and plenty of storage space. Recent upgrades include a new hot water tank and an updated furnace. The backyard is perfect for outdoor living, with a spacious covered deck, ideal for relaxing or hosting guests. The location is unbeatable, within walking distance to Market Mall, an off-leash dog park, a newly built charter school, and the University District. The University of Calgary, Calgary Children's Hospital, and Foothills Hospital are just a short drive away, and downtown is only a 15-minute commute. This home truly offers the best of both comfort and convenience—don't miss out on this incredible opportunity!
Location
Province AB
County Calgary
Area Cal Zone Nw
Zoning R-CG
Direction N
Rooms
Basement Finished, Full
Interior
Interior Features Granite Counters, Kitchen Island, No Smoking Home, Pantry, Storage
Heating Forced Air
Cooling None
Flooring Carpet, Ceramic Tile, Hardwood
Appliance Convection Oven, Dishwasher, Electric Stove, Induction Cooktop, Microwave, Microwave Hood Fan, Refrigerator, Washer/Dryer
Laundry In Basement, In Unit
Exterior
Parking Features Off Street
Garage Description Off Street
Fence Fenced
Community Features Park, Schools Nearby, Shopping Nearby, Sidewalks, Street Lights
Roof Type Asphalt Shingle
Porch Patio
Lot Frontage 50.0
Exposure N
Building
Lot Description Back Lane, Back Yard, Few Trees, Front Yard, Lawn, Street Lighting, Rectangular Lot
Foundation Poured Concrete
Architectural Style Bi-Level
Level or Stories Bi-Level
Structure Type Metal Siding ,Stucco,Wood Frame
Others
Restrictions None Known
Tax ID 95031716
Ownership Private
Read Less Info
Want to know what your home might be worth? Contact us for a FREE valuation!

Our team is ready to help you sell your home for the highest possible price ASAP
"My job is to find and attract mastery-based agents to the office, protect the culture, and make sure everyone is happy! "


