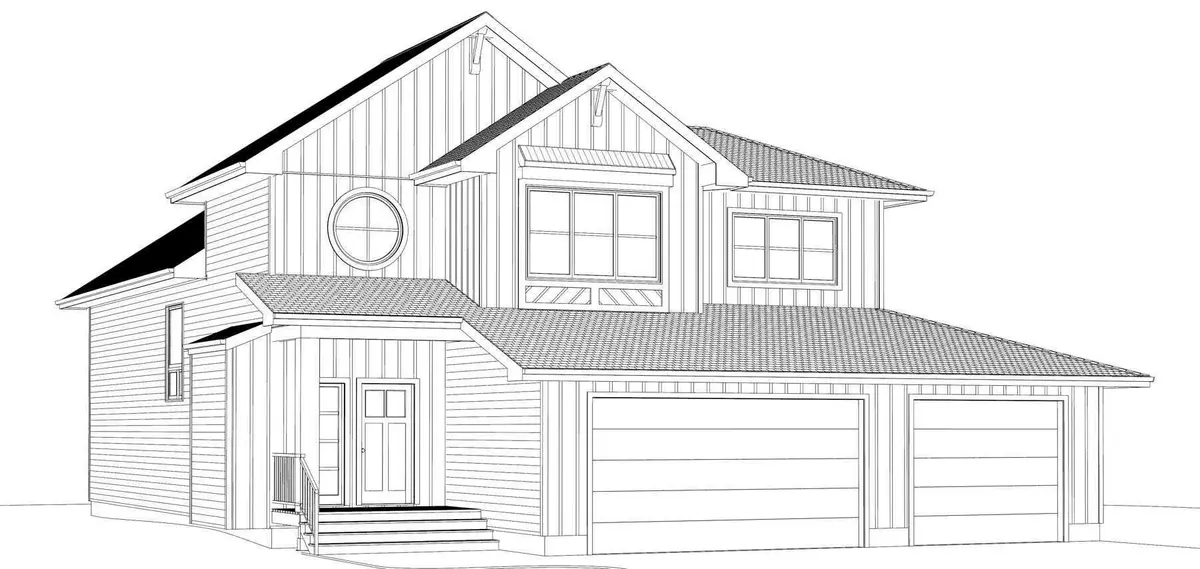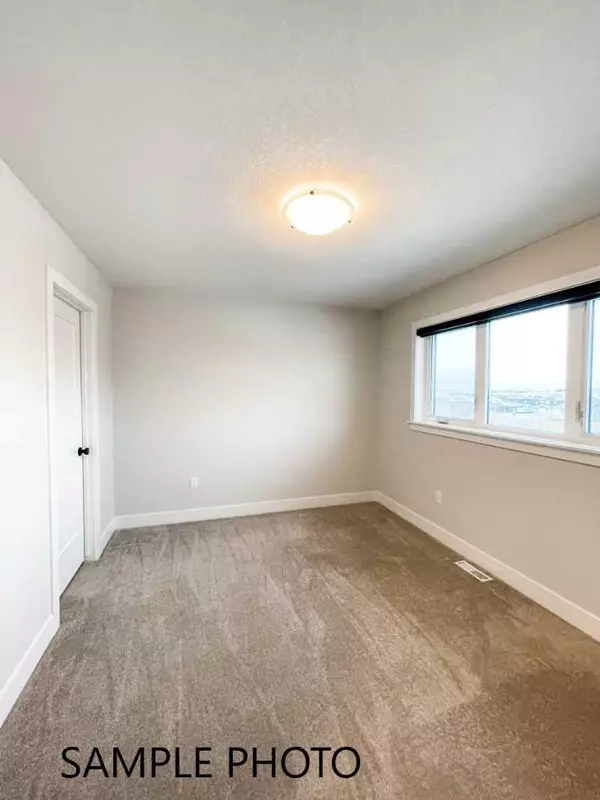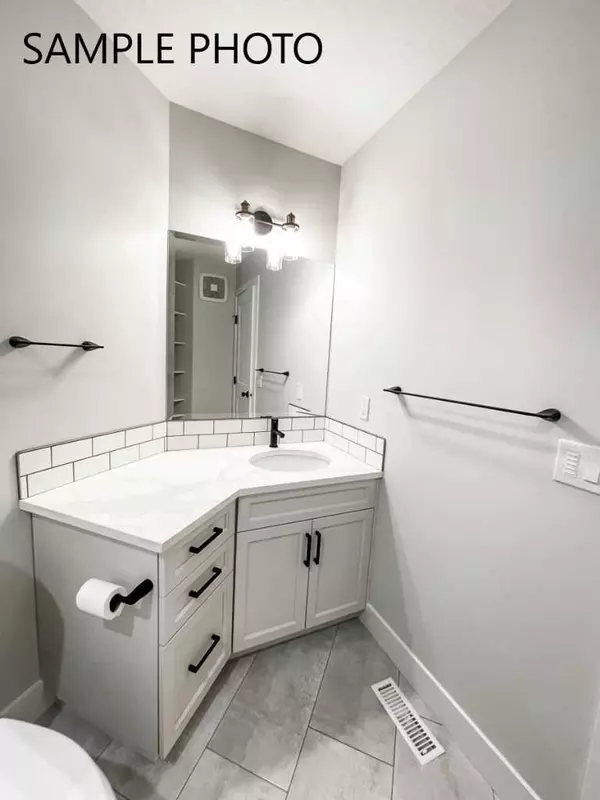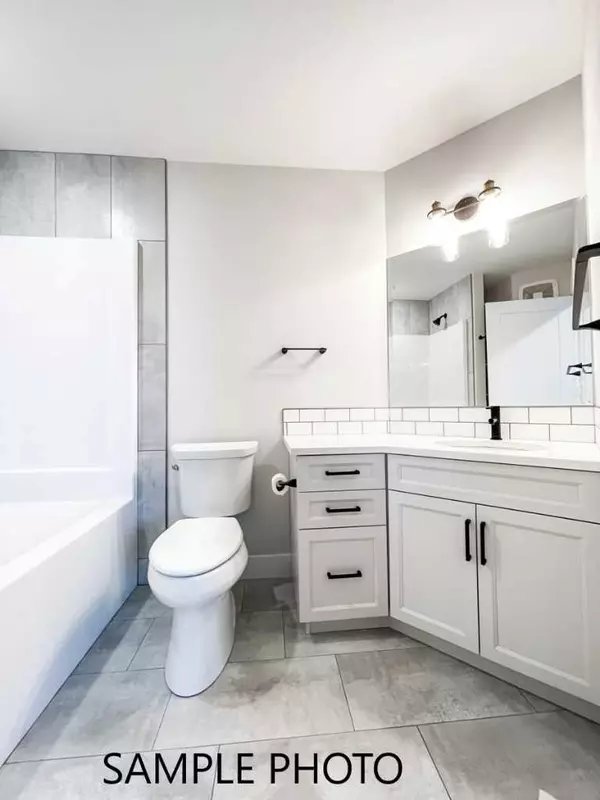$839,900
$729,900
15.1%For more information regarding the value of a property, please contact us for a free consultation.
3 Beds
3 Baths
1,999 SqFt
SOLD DATE : 12/02/2024
Key Details
Sold Price $839,900
Property Type Single Family Home
Sub Type Detached
Listing Status Sold
Purchase Type For Sale
Square Footage 1,999 sqft
Price per Sqft $420
Subdivision Whispering Ridge
MLS® Listing ID A2167732
Sold Date 12/02/24
Style Modified Bi-Level
Bedrooms 3
Full Baths 2
Half Baths 1
Originating Board Grande Prairie
Year Built 2024
Lot Size 8,475 Sqft
Acres 0.19
Property Description
*High Mark Homes Job 330* The Myron Limited, a modern and meticulously designed 3 bedroom, 2.5 bathroom modified bi-level home spanning over 1999 square feet. This stunning property features high-end finishes and a thoughtful floor plan that is sure to impress. The main floor boasts a primary suite and convenient laundry facilities, and an oversize hidden pantry, providing ultimate comfort and convenience. The kitchen and bathrooms are adorned with luxurious quartz countertops, adding a touch of elegance to the space. The home features impressive 9-14ft ceilings throughout, with a vaulted ceiling in the kitchen and dining room, creating a sense of openness and grandeur. This home includes oversize main floor windows along with a covered deck with stairs in the back with no rear neighbors. The Myron Limited is thoughtfully designed to offer the option of a mother-in-law suite (including second entrance from garage), providing flexibility and versatility for multi-generational living arrangements. This home also has room for RV parking beside the triple garage (36'x28'). *Seller is a licensed Realtor in the province of Alberta
Location
Province AB
County Grande Prairie No. 1, County Of
Zoning RR2
Direction W
Rooms
Other Rooms 1
Basement See Remarks
Interior
Interior Features Beamed Ceilings, Built-in Features, Closet Organizers, Open Floorplan, Pantry, Quartz Counters, Storage, Vaulted Ceiling(s), Walk-In Closet(s)
Heating Forced Air
Cooling None
Flooring Carpet, Tile, Vinyl Plank
Fireplaces Number 1
Fireplaces Type Gas
Appliance None
Laundry Laundry Room, Main Level
Exterior
Parking Features Off Street, Oversized, Triple Garage Attached
Garage Spaces 3.0
Garage Description Off Street, Oversized, Triple Garage Attached
Fence Partial
Community Features Other, Playground, Schools Nearby
Roof Type Fiberglass
Porch Deck, Other
Lot Frontage 62.0
Total Parking Spaces 6
Building
Lot Description Other
Foundation Poured Concrete
Sewer Public Sewer
Water Public
Architectural Style Modified Bi-Level
Level or Stories Bi-Level
Structure Type Stone,Vinyl Siding
New Construction 1
Others
Restrictions None Known
Tax ID 94274248
Ownership REALTOR®/Seller; Realtor Has Interest
Read Less Info
Want to know what your home might be worth? Contact us for a FREE valuation!

Our team is ready to help you sell your home for the highest possible price ASAP
"My job is to find and attract mastery-based agents to the office, protect the culture, and make sure everyone is happy! "







