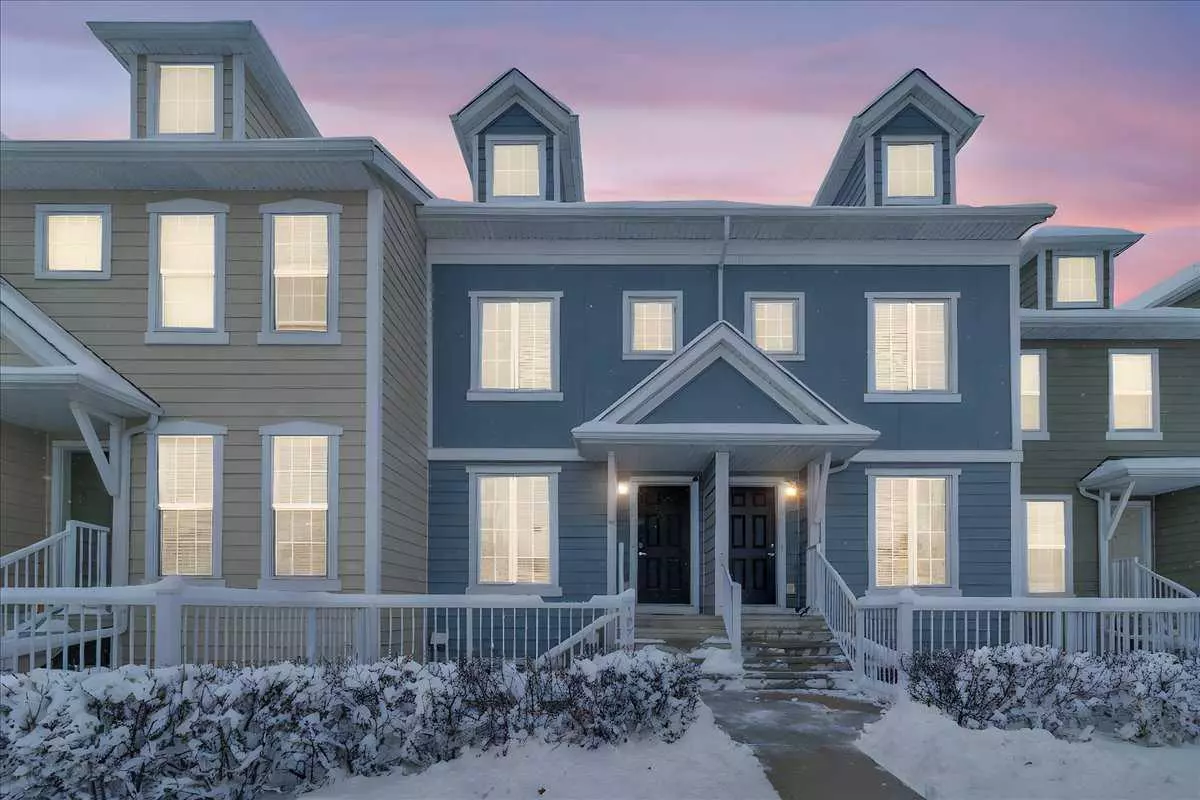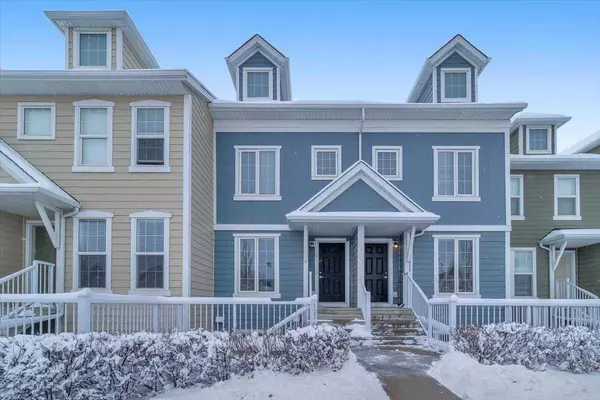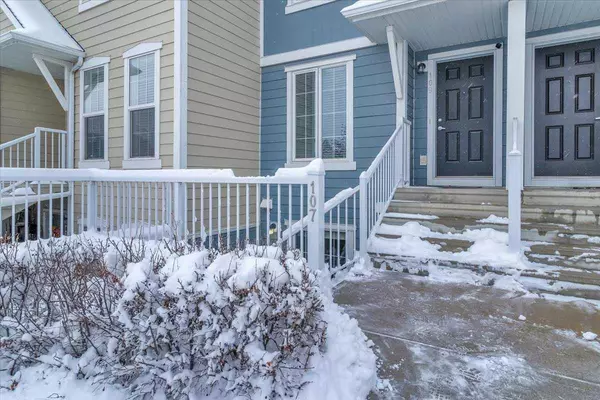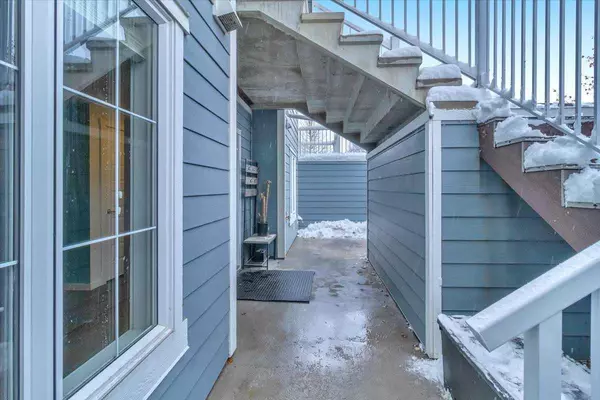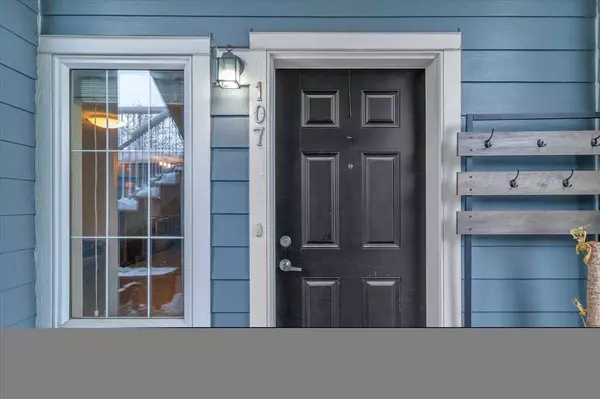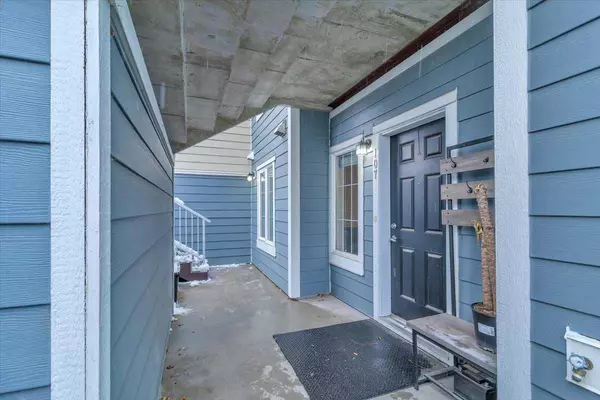$350,000
$359,900
2.8%For more information regarding the value of a property, please contact us for a free consultation.
2 Beds
2 Baths
1,175 SqFt
SOLD DATE : 12/04/2024
Key Details
Sold Price $350,000
Property Type Townhouse
Sub Type Row/Townhouse
Listing Status Sold
Purchase Type For Sale
Square Footage 1,175 sqft
Price per Sqft $297
Subdivision Auburn Bay
MLS® Listing ID A2180178
Sold Date 12/04/24
Style 2 Storey
Bedrooms 2
Full Baths 2
Condo Fees $181
HOA Fees $41/ann
HOA Y/N 1
Originating Board Calgary
Year Built 2014
Annual Tax Amount $1,603
Tax Year 2023
Property Description
This gorgeous 2 bedroom/2 bathroom condo is located 1/2 a block away from the Calgary South Health Campus, the new Seton Urban District and is just a short walk to the lake, park, walking paths, fishing, swimming, spray park, skating, firepit, tennis courts, etc. This great home features quartz counter tops, luxury vinyl plank throughout the main area, stainless steel appliances, washer, new dryer, and window coverings. With 1175 square feet of living space, you will enjoy 2 generous sized bedrooms, as well as 2 full sized bathrooms - plus indoor storage and an outdoor patio. You also have 1 assigned parking stall plus good accessibility to additional parking on the street. All Avalon homes meet high established standards in energy efficiency, water conservation and sustainable building practices - keeping your monthly utilities low (~$300/month).
Location
Province AB
County Calgary
Area Cal Zone Se
Zoning M-1
Direction E
Rooms
Other Rooms 1
Basement None
Interior
Interior Features Breakfast Bar, Kitchen Island, Quartz Counters
Heating In Floor, Forced Air
Cooling None
Flooring Carpet, Vinyl
Appliance Dishwasher, Dryer, Electric Stove, Microwave Hood Fan, Refrigerator, Stove(s), Washer, Window Coverings
Laundry In Hall
Exterior
Parking Features Parking Pad
Garage Description Parking Pad
Fence Partial
Community Features Clubhouse, Lake, Park, Playground, Shopping Nearby
Amenities Available None
Roof Type Asphalt Shingle
Porch See Remarks
Total Parking Spaces 1
Building
Lot Description See Remarks
Foundation Poured Concrete
Architectural Style 2 Storey
Level or Stories One
Structure Type Vinyl Siding,Wood Frame
Others
HOA Fee Include Amenities of HOA/Condo,Common Area Maintenance,Parking,Reserve Fund Contributions,Snow Removal,Trash
Restrictions Pet Restrictions or Board approval Required
Tax ID 94974725
Ownership Private
Pets Allowed Restrictions
Read Less Info
Want to know what your home might be worth? Contact us for a FREE valuation!

Our team is ready to help you sell your home for the highest possible price ASAP
"My job is to find and attract mastery-based agents to the office, protect the culture, and make sure everyone is happy! "


