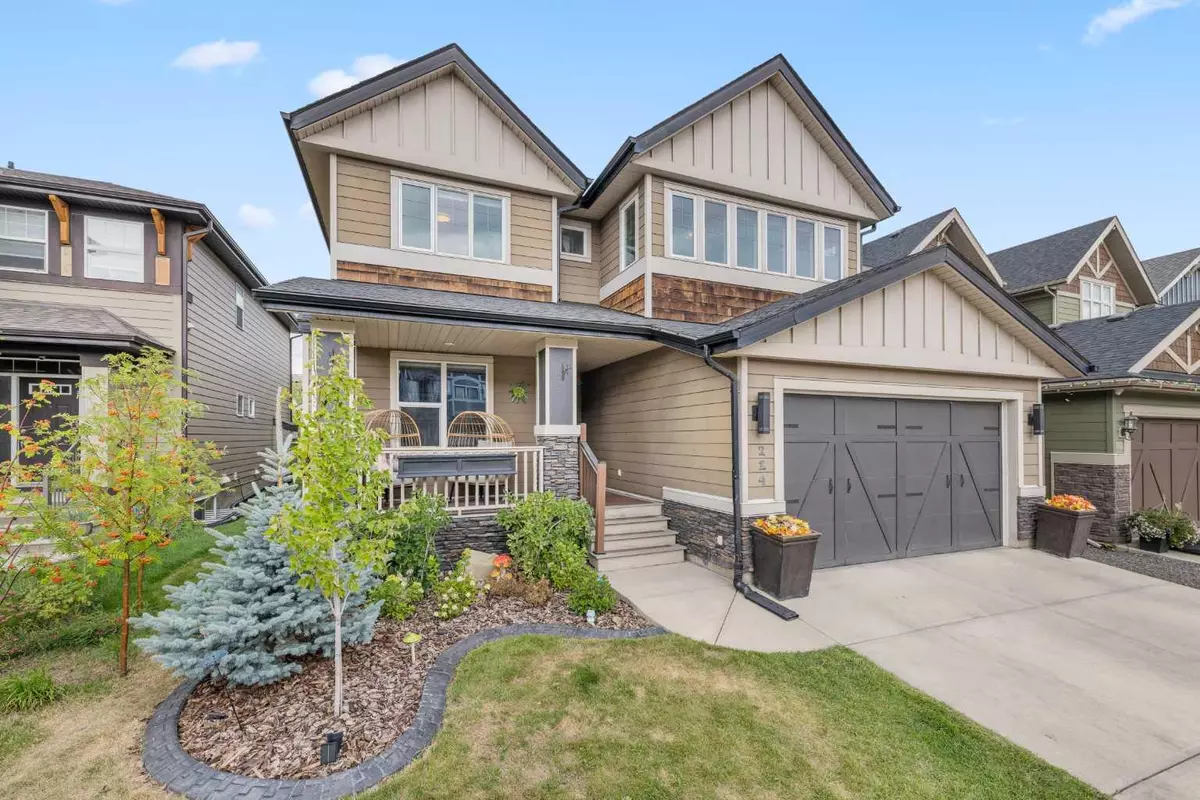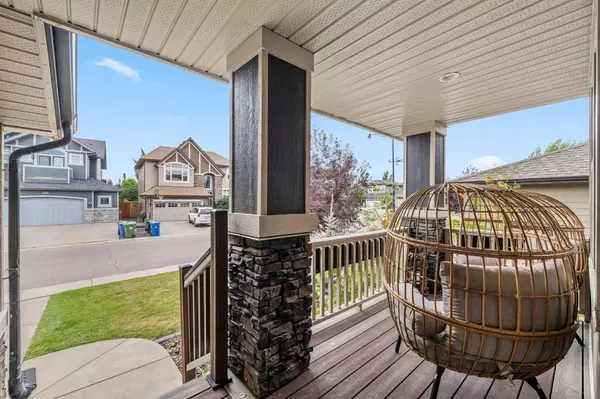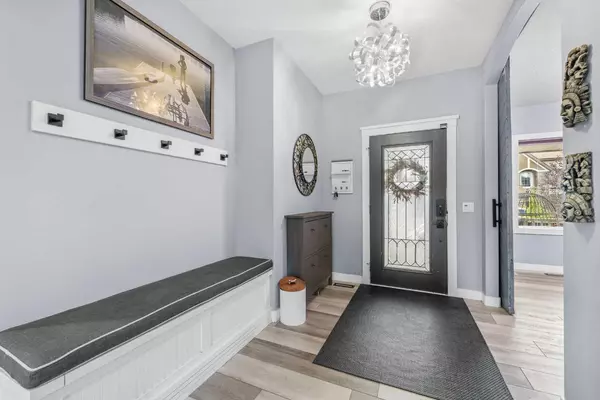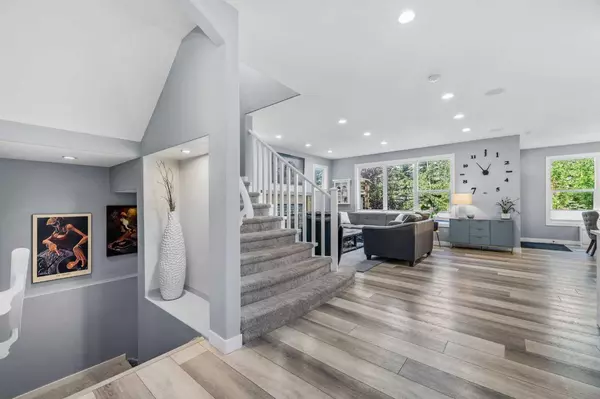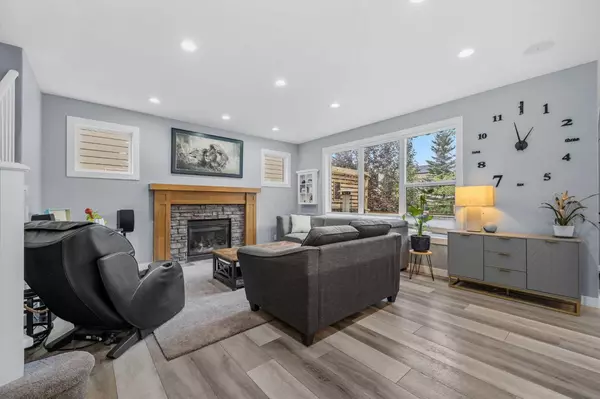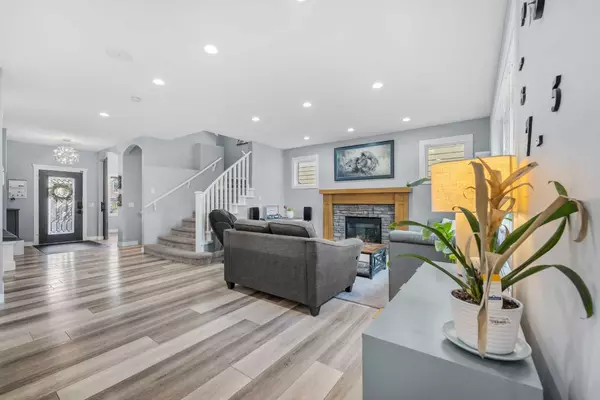$1,050,000
$1,099,000
4.5%For more information regarding the value of a property, please contact us for a free consultation.
4 Beds
4 Baths
2,717 SqFt
SOLD DATE : 12/06/2024
Key Details
Sold Price $1,050,000
Property Type Single Family Home
Sub Type Detached
Listing Status Sold
Purchase Type For Sale
Square Footage 2,717 sqft
Price per Sqft $386
Subdivision Auburn Bay
MLS® Listing ID A2181919
Sold Date 12/06/24
Style 2 Storey
Bedrooms 4
Full Baths 3
Half Baths 1
HOA Fees $56/ann
HOA Y/N 1
Originating Board Calgary
Year Built 2008
Annual Tax Amount $6,304
Tax Year 2024
Lot Size 5,069 Sqft
Acres 0.12
Property Description
This LAKE ACCESS, 2-story Albi-built home is located in the desirable community of AUBURN BAY! This fully developed immaculate home features 4 bedrooms and 4 bathrooms. Upon entering the front door you are welcomed with an office/flex room overlooking the front porch and a foyer that opens into the main living area where you will find a living room, dining area and a freshly renovated dream gourmet kitchen with floor-to-ceiling cabinets, matching white backsplash, quartz countertops, oversized center island with sink, dishwasher, built in microwave, seating for casual entertaining and a walk-through pantry. The main floor is finished with a 2pc bathroom, Custom Built in Organizers in your spacious mud room and Luxury vinyl plank floors. Upstairs you will find a bonus room with vaulted ceilings, 2 generously sized bedrooms & luxurious master retreat with a 5pc ensuite featuring dual sinks, a soaker tub & a walk-in closet that connects to the upper laundry room. The finished basement includes a custom-built wet bar, flex room, family room perfect for movie nights, another bedroom and a 3pc bath. Outside you will find a beautifully landscaped yard with a private deck, hot tub, a firepit and private lake and dock access. Don’t miss your chance to view this amazing luxury home!
Location
Province AB
County Calgary
Area Cal Zone Se
Zoning R-G
Direction S
Rooms
Other Rooms 1
Basement Finished, Full
Interior
Interior Features Bar, Ceiling Fan(s), Closet Organizers, Double Vanity, Jetted Tub, Kitchen Island, Open Floorplan, Walk-In Closet(s)
Heating High Efficiency, Forced Air, Natural Gas
Cooling Central Air
Flooring Carpet, Ceramic Tile, Vinyl Plank
Fireplaces Number 2
Fireplaces Type Gas
Appliance Built-In Oven, Dishwasher, Dryer, Garage Control(s), Gas Stove, Microwave, Microwave Hood Fan, Refrigerator, Washer, Window Coverings, Wine Refrigerator
Laundry Laundry Room, Upper Level
Exterior
Parking Features Concrete Driveway, Double Garage Attached
Garage Spaces 2.0
Garage Description Concrete Driveway, Double Garage Attached
Fence Fenced
Community Features Clubhouse, Fishing, Lake, Park, Playground, Schools Nearby, Shopping Nearby, Sidewalks, Street Lights, Tennis Court(s), Walking/Bike Paths
Amenities Available Beach Access, Clubhouse, Park, Playground, Racquet Courts
Roof Type Asphalt Shingle
Porch Deck
Lot Frontage 44.13
Total Parking Spaces 4
Building
Lot Description Back Yard, Backs on to Park/Green Space, Lake, Landscaped, Private, Rectangular Lot
Foundation Poured Concrete
Architectural Style 2 Storey
Level or Stories Two
Structure Type Composite Siding,Concrete,Stone,Wood Frame,Wood Siding
Others
Restrictions None Known
Tax ID 95425300
Ownership Private
Read Less Info
Want to know what your home might be worth? Contact us for a FREE valuation!

Our team is ready to help you sell your home for the highest possible price ASAP

"My job is to find and attract mastery-based agents to the office, protect the culture, and make sure everyone is happy! "


