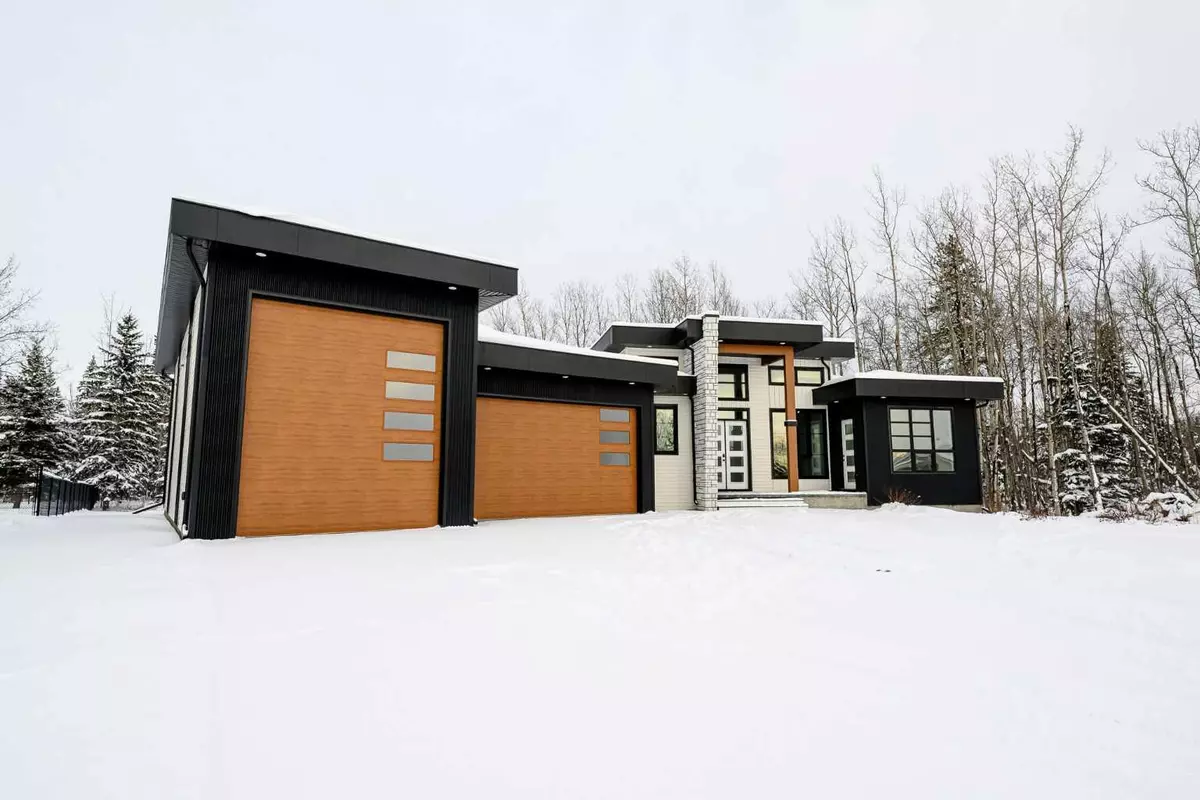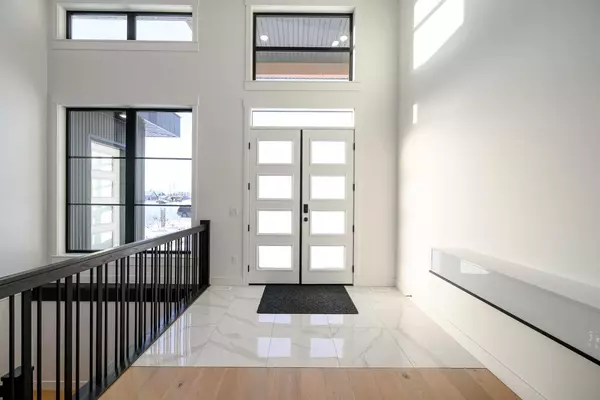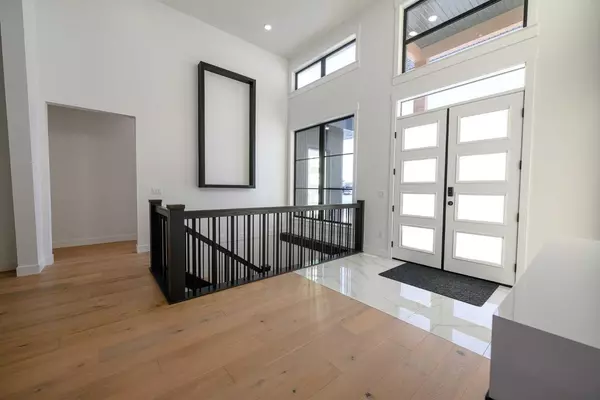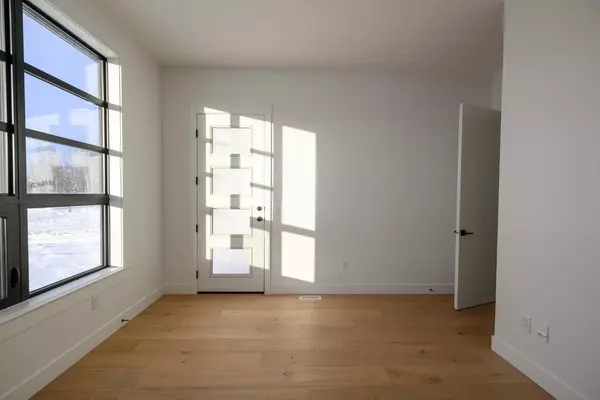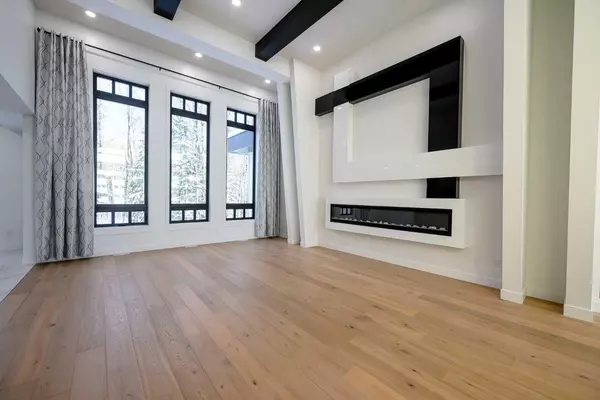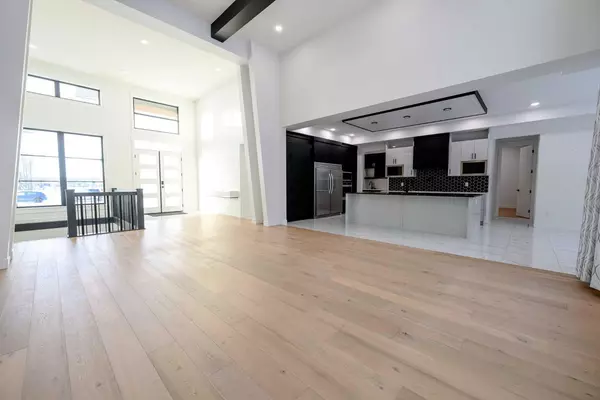$1,130,000
$1,175,000
3.8%For more information regarding the value of a property, please contact us for a free consultation.
4 Beds
4 Baths
2,698 SqFt
SOLD DATE : 12/09/2024
Key Details
Sold Price $1,130,000
Property Type Single Family Home
Sub Type Detached
Listing Status Sold
Purchase Type For Sale
Square Footage 2,698 sqft
Price per Sqft $418
Subdivision Maple Ridge Estates
MLS® Listing ID A2181436
Sold Date 12/09/24
Style Bungalow
Bedrooms 4
Full Baths 3
Half Baths 1
Originating Board Grande Prairie
Year Built 2021
Annual Tax Amount $7,764
Tax Year 2024
Lot Size 0.526 Acres
Acres 0.53
Property Description
Dream Home - Dream Garage! This home is located in Maple Ridge Estates just a few minutes east of GP all on pavement off of 68 Avenue. It is a private 1/2 acre lot with no rear neighbors. This custom designed home is a showstopper from top to bottom starting with the vast open areas, 15' high ceilings in the front entrance & main living room & a beautiful wall of windows looking directly into the trees in the backyard. This home offers a very unique floorplan with several outstanding features: there is a main floor office with a separate exterior entrance from the front landing, the large in-floor heated garage has two separate bays (36'x23' garage for cars & 48'x15' RV bay with an overhead door at each end-or put in a lift for vehicle storage), entertaining kitchen with an abundance of cabinets, built in appliances (full size side by side fridge/freezer, built in oven, built in microwave, built in dishwasher, Ceran cook top, water spout for pots, beverage fridge), butler's station & huge pantry, large main floor laundry room with tons of storage options. There is a fully developed basement with 2 recreation areas & one makes a perfect theatre room with a wet bar, 2 full bathrooms - one with an unfinished area for a sauna, 3 large bedrooms (the largest room is so big would make a great workout room) & there is a clean spacious utility room. This exterior has a very nice firepit area & large shed which would make a great studio or playhouse. If you are looking for a one of a kind property then this is a MUST SEE!!
Location
Province AB
County Grande Prairie No. 1, County Of
Zoning RE
Direction W
Rooms
Other Rooms 1
Basement Finished, Full
Interior
Interior Features Beamed Ceilings, Double Vanity, High Ceilings, Kitchen Island, No Animal Home, No Smoking Home, Open Floorplan, Pantry, Stone Counters, Storage, Tankless Hot Water, Vinyl Windows, Walk-In Closet(s), Wet Bar
Heating In Floor, Forced Air, Hot Water, Natural Gas
Cooling Central Air
Flooring Carpet, Hardwood, Tile
Fireplaces Number 1
Fireplaces Type Electric, Living Room
Appliance Bar Fridge, Built-In Electric Range, Built-In Freezer, Built-In Oven, Built-In Refrigerator, Central Air Conditioner, Dishwasher, Dryer, Garage Control(s), Microwave, Range Hood, Tankless Water Heater, Washer, Window Coverings
Laundry Laundry Room, Main Level
Exterior
Parking Features Concrete Driveway, Drive Through, Garage Door Opener, Garage Faces Front, Heated Garage, Oversized, Quad or More Attached
Garage Spaces 5.0
Garage Description Concrete Driveway, Drive Through, Garage Door Opener, Garage Faces Front, Heated Garage, Oversized, Quad or More Attached
Fence None
Community Features Park, Walking/Bike Paths
Utilities Available Cable Available, Electricity Connected, Natural Gas Connected, Garbage Collection, Sewer Connected, Underground Utilities, Water Connected
Roof Type Asphalt/Gravel
Porch Deck
Lot Frontage 77.0
Total Parking Spaces 11
Building
Lot Description Few Trees, Lawn, Low Maintenance Landscape, No Neighbours Behind, Irregular Lot, Landscaped, Sloped
Foundation Poured Concrete
Sewer Public Sewer, Septic Tank
Water Public
Architectural Style Bungalow
Level or Stories One
Structure Type Composite Siding,Silent Floor Joists
Others
Restrictions Restrictive Covenant
Tax ID 94277136
Ownership Private
Read Less Info
Want to know what your home might be worth? Contact us for a FREE valuation!

Our team is ready to help you sell your home for the highest possible price ASAP
"My job is to find and attract mastery-based agents to the office, protect the culture, and make sure everyone is happy! "


