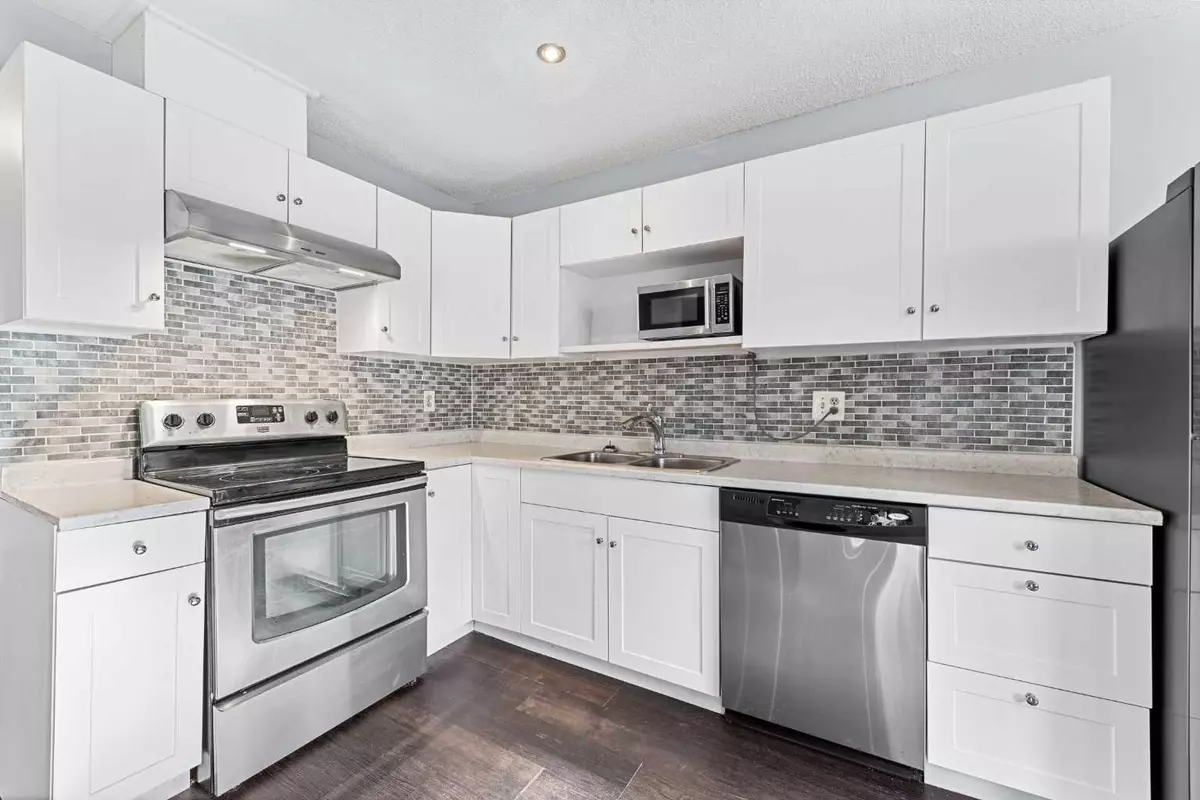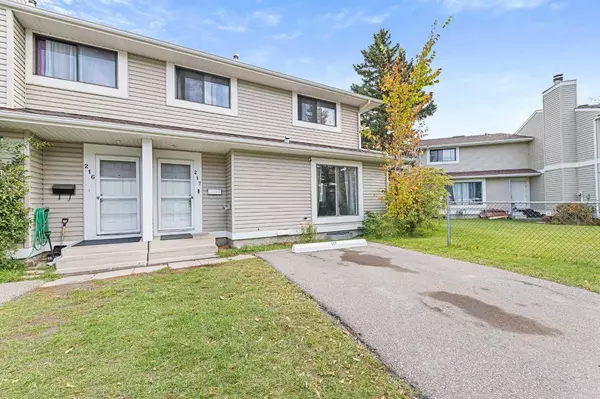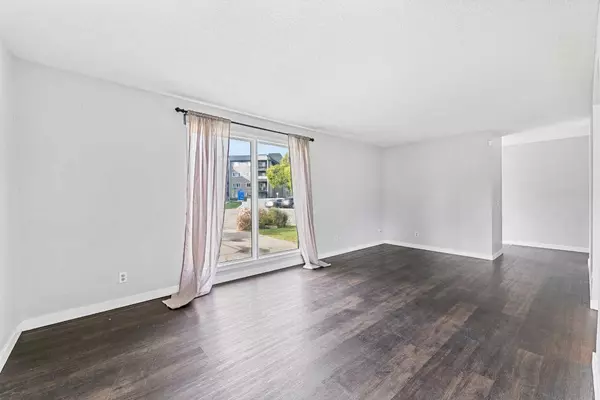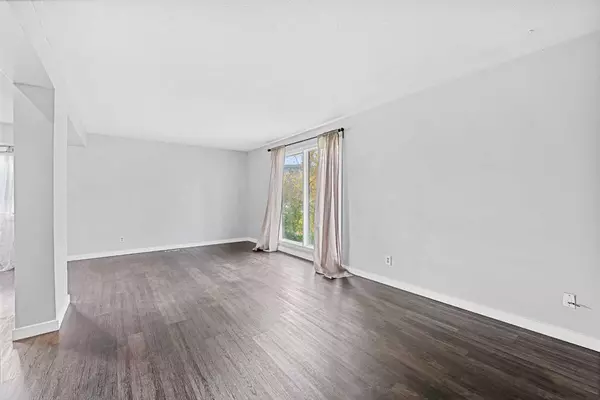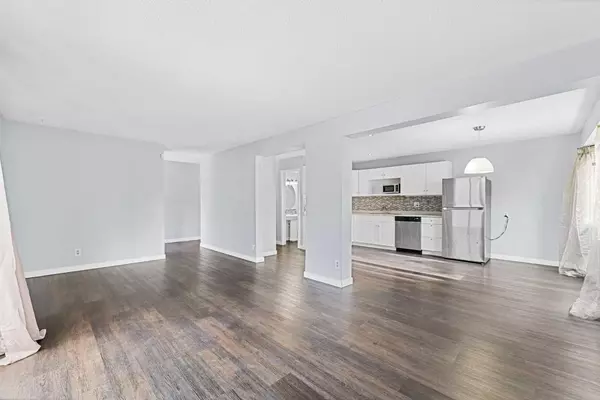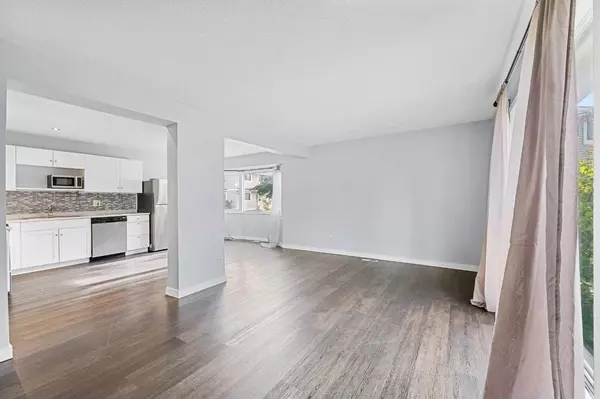$359,900
$359,900
For more information regarding the value of a property, please contact us for a free consultation.
3 Beds
3 Baths
1,291 SqFt
SOLD DATE : 12/13/2024
Key Details
Sold Price $359,900
Property Type Townhouse
Sub Type Row/Townhouse
Listing Status Sold
Purchase Type For Sale
Square Footage 1,291 sqft
Price per Sqft $278
Subdivision Pineridge
MLS® Listing ID A2171499
Sold Date 12/13/24
Style 2 Storey
Bedrooms 3
Full Baths 2
Half Baths 1
Condo Fees $360
Originating Board Calgary
Year Built 1976
Annual Tax Amount $1,443
Tax Year 2024
Property Description
Welcome to this cute and spacious corner unit in the heart of Pineridge!! Walk into your bright and large living room that connects with the updated kitchen area for a modern open concept. Stainless Steel appliances and ample counter space will give you enough room to cook and stay organized with a convenient 1/2 bath also located on the main floor. Perfect for entertaining just in time for the holidays! As you come upstairs the skylight floods the staircase with natural light leading you up to three sunny bedrooms and a full 4pc bathroom. The large primary bedroom easily fits fit a king bed with room to spare and comes with a spacious jack and jill closet. Both accompanying rooms are bright with generous space for kids or office/ spare rooms. Downstairs you have a sizeable rec room or a bedroom with a walk in closet and 3pc ensuite bathroom. Hot water tank was replaced in 2021. Lots of storage upstairs and down. This house is Move In Ready! Just a short walk to the Village Square Leisure centre, Schools, Green spaces, restaurants and a CO-OP shopping centre, this location doesn't disappoint. Contact a realtor now to view before this opportunity is gone!
Location
Province AB
County Calgary
Area Cal Zone Ne
Zoning M-C2
Direction W
Rooms
Basement Finished, Full
Interior
Interior Features No Smoking Home, Skylight(s)
Heating Forced Air, Natural Gas
Cooling None
Flooring Carpet, Vinyl
Appliance Dishwasher, Dryer, Range Hood, Refrigerator, Stove(s), Washer, Window Coverings
Laundry Lower Level
Exterior
Parking Features Driveway, Parking Pad
Garage Description Driveway, Parking Pad
Fence None
Community Features Park, Playground, Pool, Schools Nearby, Shopping Nearby, Sidewalks
Amenities Available None
Roof Type Asphalt Shingle
Porch None
Total Parking Spaces 2
Building
Lot Description Low Maintenance Landscape, Level
Foundation Poured Concrete
Architectural Style 2 Storey
Level or Stories Two
Structure Type Vinyl Siding,Wood Frame
Others
HOA Fee Include Common Area Maintenance,Insurance,Maintenance Grounds,Parking,Professional Management,Reserve Fund Contributions,Trash
Restrictions None Known
Tax ID 95394779
Ownership Private
Pets Allowed Yes
Read Less Info
Want to know what your home might be worth? Contact us for a FREE valuation!

Our team is ready to help you sell your home for the highest possible price ASAP

"My job is to find and attract mastery-based agents to the office, protect the culture, and make sure everyone is happy! "


