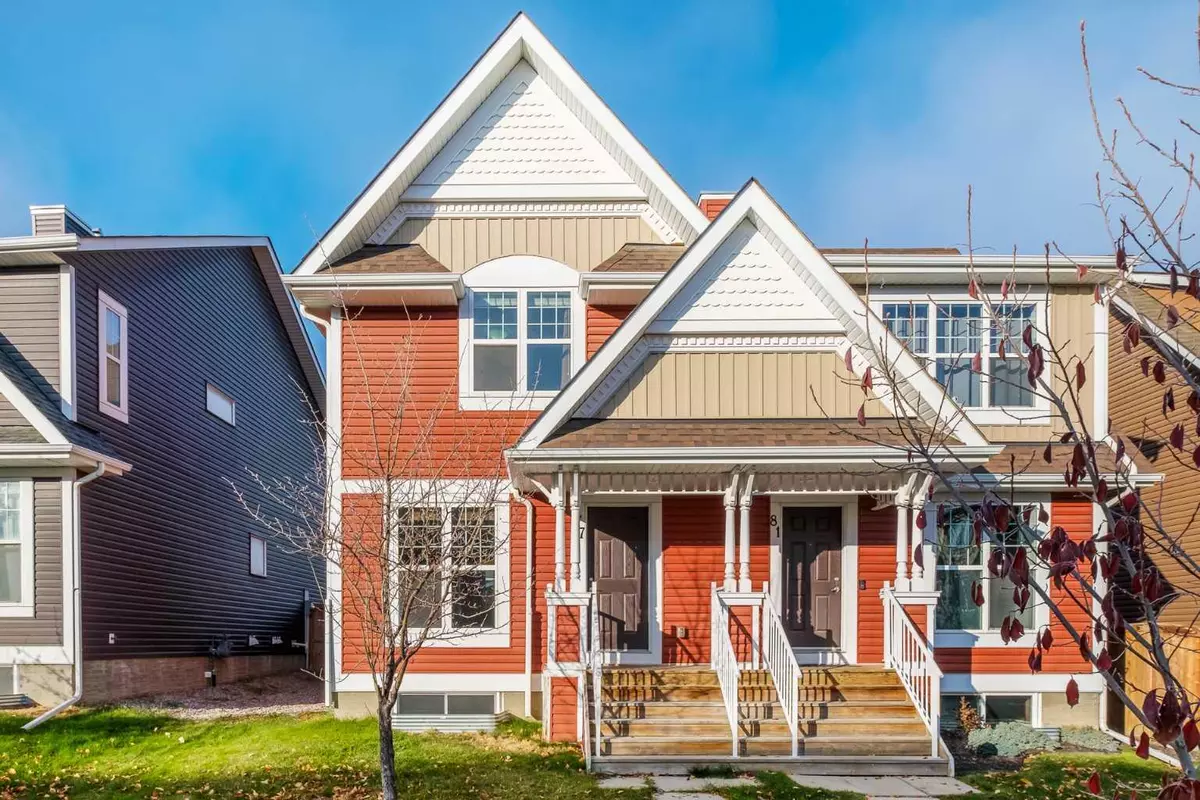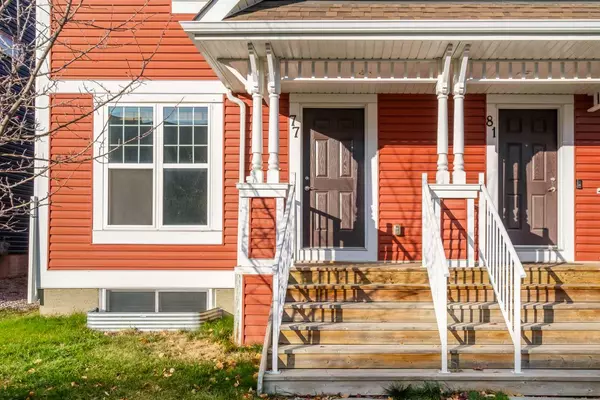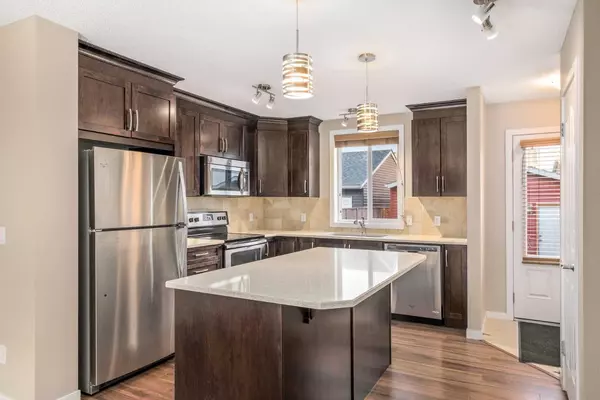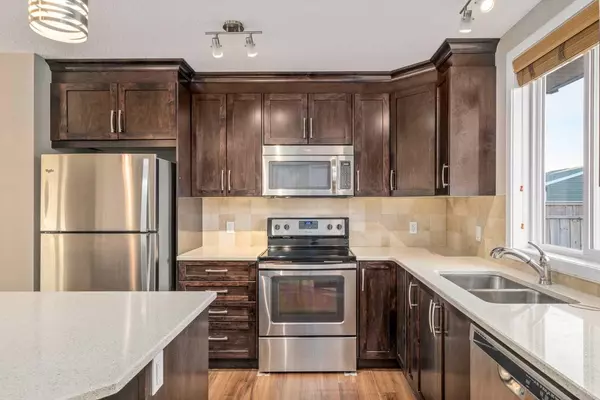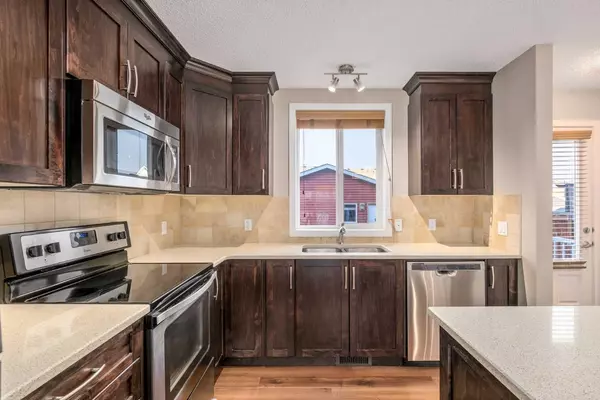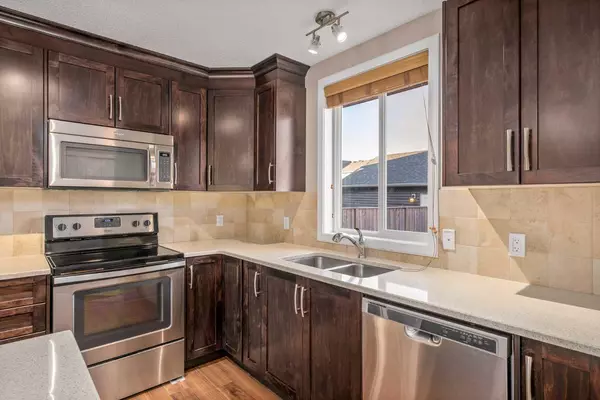$544,000
$544,900
0.2%For more information regarding the value of a property, please contact us for a free consultation.
3 Beds
3 Baths
1,257 SqFt
SOLD DATE : 12/14/2024
Key Details
Sold Price $544,000
Property Type Single Family Home
Sub Type Semi Detached (Half Duplex)
Listing Status Sold
Purchase Type For Sale
Square Footage 1,257 sqft
Price per Sqft $432
Subdivision Auburn Bay
MLS® Listing ID A2176982
Sold Date 12/14/24
Style 2 Storey,Side by Side
Bedrooms 3
Full Baths 2
Half Baths 1
HOA Fees $41/ann
HOA Y/N 1
Originating Board Calgary
Year Built 2014
Annual Tax Amount $3,126
Tax Year 2024
Lot Size 2,604 Sqft
Acres 0.06
Property Description
Welcome to this charming Auburn Bay home, where modern elegance meets practical living. As you step inside, you're greeted by beautiful laminate flooring that flows seamlessly throughout the open-concept main level. This spacious layout begins with a contemporary kitchen at the back, designed to be both functional and stylish. Here, you'll find granite countertops that add a touch of sophistication, complemented by rich cabinetry extending up to the ceiling for ample storage. Stainless steel appliances make meal prep a breeze, while the large centre island, adorned with chic pendant lighting, provides the perfect spot for casual dining or a gathering space for friends. A thoughtfully placed window over the sink allows you to watch the kids play in the backyard, adding an extra touch of warmth to the space. The central dining area serves as the heart of the home, perfect for family meals, holidays, and entertaining guests. Just off the dining space, the front living room is a welcoming retreat, flooded with natural light from large windows. It's the ideal place to unwind after a busy day, catch up with loved ones, or enjoy a cozy evening in. Upstairs, you'll discover a tranquil escape in the oversized primary bedroom. This spacious suite boasts a private 4-piece ensuite, ensuring your comfort and privacy. Two additional bedrooms share a well-appointed 4-piece bathroom, making this floor plan highly functional for families or those hosting guests. Outside, the west-facing backyard is fully landscaped and fenced, ready for summer barbecues and sunny afternoons. The double detached garage provides secure, year-round shelter for your vehicles and offers additional storage for all your lake gear and outdoor equipment. Located in the beautiful southeast lake community of Auburn Bay, this home gives you access to an array of amenities, enhancing your lifestyle and daily convenience. Walking distance to Prince of Peace School, Auburn Station shops, restaurants, bus stops, and the future LRT station, you'll have everything you need close at hand. Easy access to major routes like Stoney Trail, Deerfoot, and 52nd Street makes commuting a breeze, and the nearby South Health Campus Hospital adds peace of mind. Plus, you're just moments from Auburn Bay's 4-season lake, where you can enjoy year-round activities, from summer swimming to winter skating. Whether you're a first-time buyer, looking to downsize, or seeking a smart investment with no condo fees, this home is a rare find in a prime location. Embrace the Auburn Bay lifestyle – this could be the perfect home for you!
Location
Province AB
County Calgary
Area Cal Zone Se
Zoning R-G
Direction E
Rooms
Other Rooms 1
Basement Full, Unfinished
Interior
Interior Features Granite Counters, Kitchen Island, No Animal Home, No Smoking Home, Open Floorplan, Pantry, Vinyl Windows
Heating Forced Air, Natural Gas
Cooling None
Flooring Carpet, Laminate, Tile
Appliance Dishwasher, Dryer, Electric Stove, Garage Control(s), Microwave Hood Fan, Refrigerator, Washer, Window Coverings
Laundry Lower Level
Exterior
Parking Features Double Garage Detached
Garage Spaces 2.0
Garage Description Double Garage Detached
Fence Fenced
Community Features Clubhouse, Fishing, Lake, Park, Playground, Schools Nearby, Shopping Nearby, Sidewalks, Street Lights, Tennis Court(s), Walking/Bike Paths
Amenities Available Recreation Facilities
Roof Type Asphalt Shingle
Porch None
Lot Frontage 24.74
Total Parking Spaces 2
Building
Lot Description Back Lane, Back Yard, Landscaped, Level, Street Lighting, Rectangular Lot
Foundation Poured Concrete
Architectural Style 2 Storey, Side by Side
Level or Stories Two
Structure Type Vinyl Siding,Wood Frame
Others
Restrictions None Known
Tax ID 95073006
Ownership Private
Read Less Info
Want to know what your home might be worth? Contact us for a FREE valuation!

Our team is ready to help you sell your home for the highest possible price ASAP
"My job is to find and attract mastery-based agents to the office, protect the culture, and make sure everyone is happy! "


