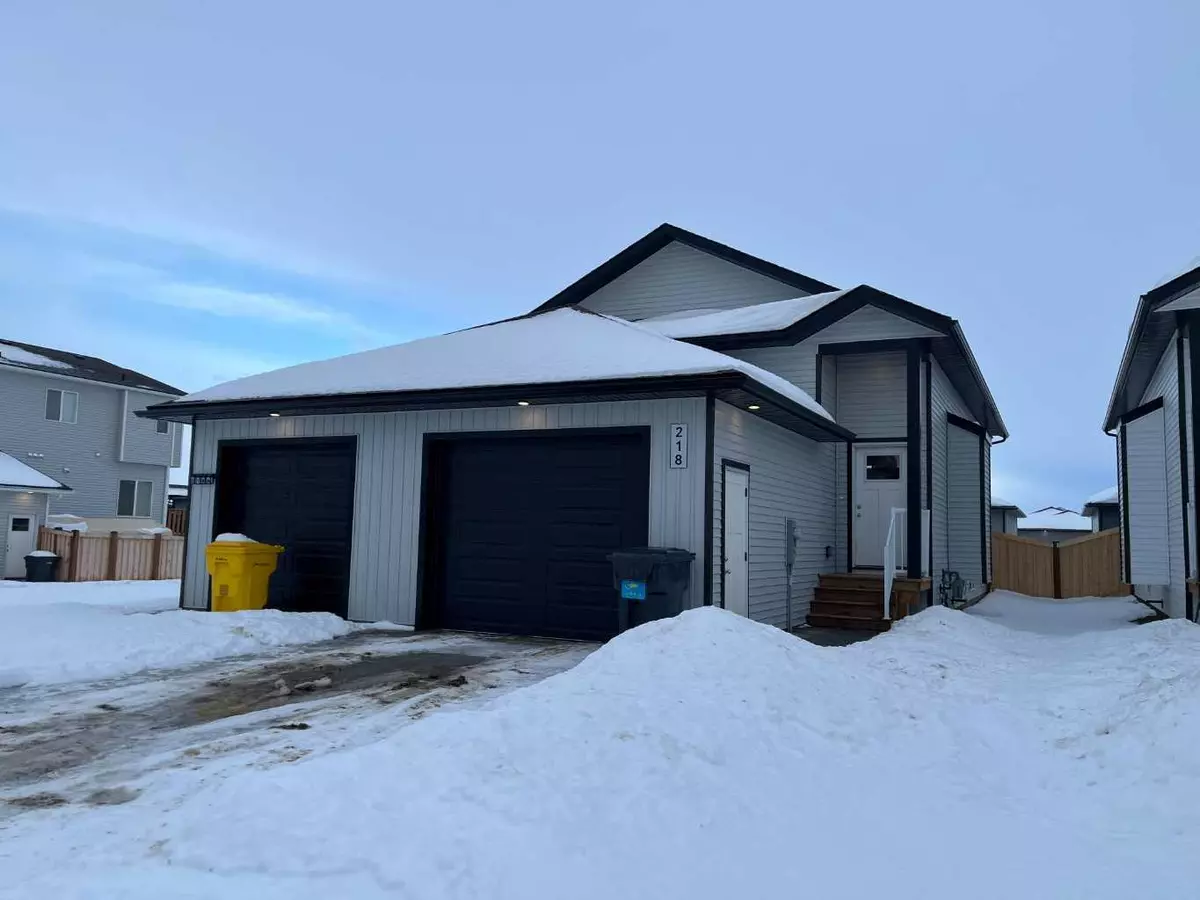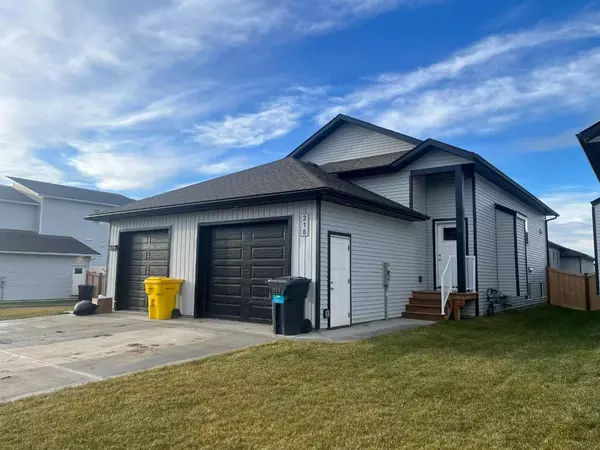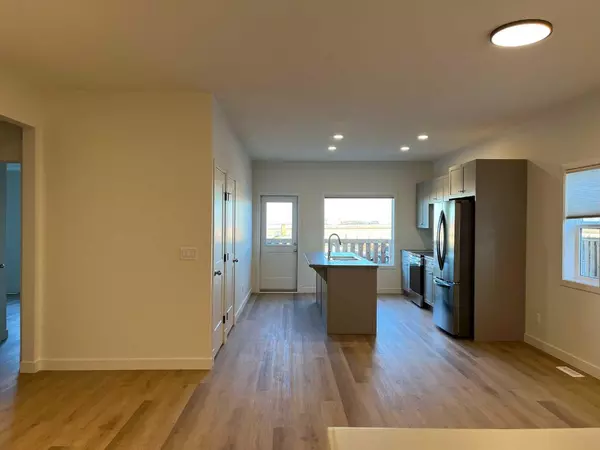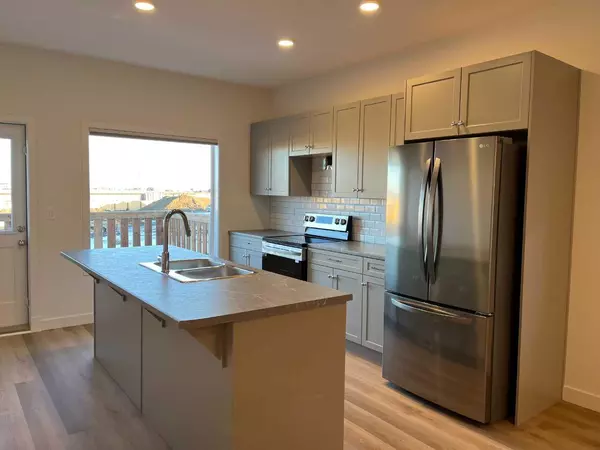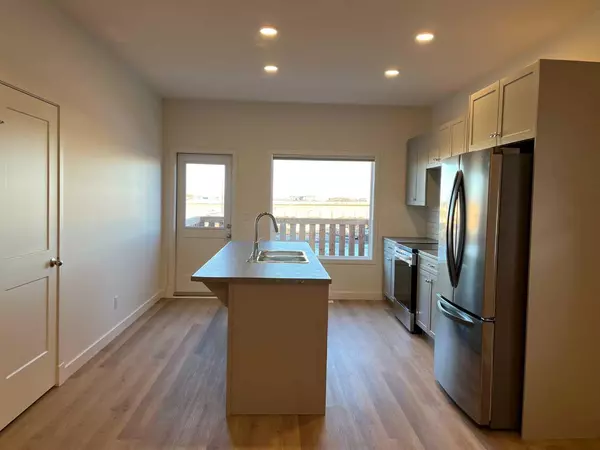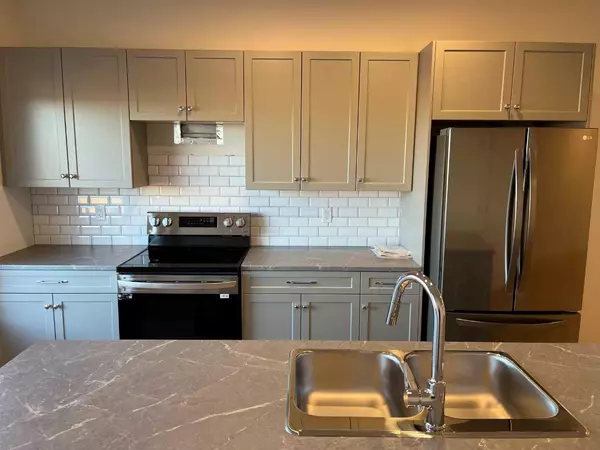$542,500
$549,900
1.3%For more information regarding the value of a property, please contact us for a free consultation.
5 Beds
3 Baths
1,235 SqFt
SOLD DATE : 12/16/2024
Key Details
Sold Price $542,500
Property Type Multi-Family
Sub Type Full Duplex
Listing Status Sold
Purchase Type For Sale
Square Footage 1,235 sqft
Price per Sqft $439
Subdivision Kensington
MLS® Listing ID A2178740
Sold Date 12/16/24
Style Bi-Level,Up/Down
Bedrooms 5
Full Baths 3
Condo Fees $225
HOA Fees $225/mo
HOA Y/N 1
Originating Board Grande Prairie
Year Built 2024
Annual Tax Amount $5,351
Tax Year 2024
Lot Size 4,919 Sqft
Acres 0.11
Property Description
ATTENTION INVESTORS!! AVAILABLE FOR INVESTMENT PURCHASE - FULLY LEASED UP/DOWN duplex with attached garage - located in Kensington Living! Renting at $2600 up/$1900 down incl. utilities = $4500/mo total rent. Front entry leads to the open concept kitchen, dining and living room. Enjoy the feature dining wall detail and large dining space, cozy living area, and island kitchen with eating bar and pantry, pendant and pot lighting, and garden door to the backyard. The primary bedroom has lovely feature wall detail, walk in closet, and ensuite with custom tile & glass shower. Two more bedrooms and full bathroom on the main floor, and there is a spacious laundry room and storage area just off the front entry. Attached garage for the main floor suite is 14'4"x24'0". The basement suite is fully developed with 2 large bedrooms, a full bathroom, family room, and great kitchen and dining space. The attached garage for the lower suite is 11'2"x24'0". You will love the thoughtful finishings throughout - vinyl plank flooring, beautiful 'designer colour' soft close cabinets, tile backsplash, modern lighting and creative accents. Kensington Living is a friendly community where you will find neighbourhood events and community managed & maintained amenities. HOA fee of $225/mo includes water, local road snow clearing, park/playground/walking trails maintenance, and soon to be added pickle ball/sport courts! Costco, Airport, Hospital, restaurants, shopping, gas stations, banking, etc are all just minutes away. Experience Kensington Living for yourself - West on 84 Avenue through 116 Street - follow the signs to a great investment!
Location
Province AB
County Grande Prairie
Zoning DC
Direction S
Rooms
Other Rooms 1
Basement Full, Suite
Interior
Interior Features Kitchen Island, Open Floorplan, Walk-In Closet(s)
Heating Forced Air
Cooling None
Flooring Vinyl
Appliance Dishwasher, Dryer, Garage Control(s), Microwave, Refrigerator, Stove(s), Washer, Window Coverings
Laundry Lower Level, Main Level
Exterior
Parking Features Double Garage Attached
Garage Spaces 2.0
Garage Description Double Garage Attached
Fence Fenced
Community Features Playground
Amenities Available Park, Parking, Playground
Roof Type Asphalt Shingle
Porch None
Lot Frontage 45.7
Total Parking Spaces 4
Building
Lot Description Landscaped
Foundation Poured Concrete
Architectural Style Bi-Level, Up/Down
Level or Stories Bi-Level
Structure Type Vinyl Siding
Others
HOA Fee Include Amenities of HOA/Condo,Common Area Maintenance,Sewer,Trash,Water
Restrictions Architectural Guidelines
Tax ID 91956843
Ownership Private
Pets Allowed Yes
Read Less Info
Want to know what your home might be worth? Contact us for a FREE valuation!

Our team is ready to help you sell your home for the highest possible price ASAP
"My job is to find and attract mastery-based agents to the office, protect the culture, and make sure everyone is happy! "


