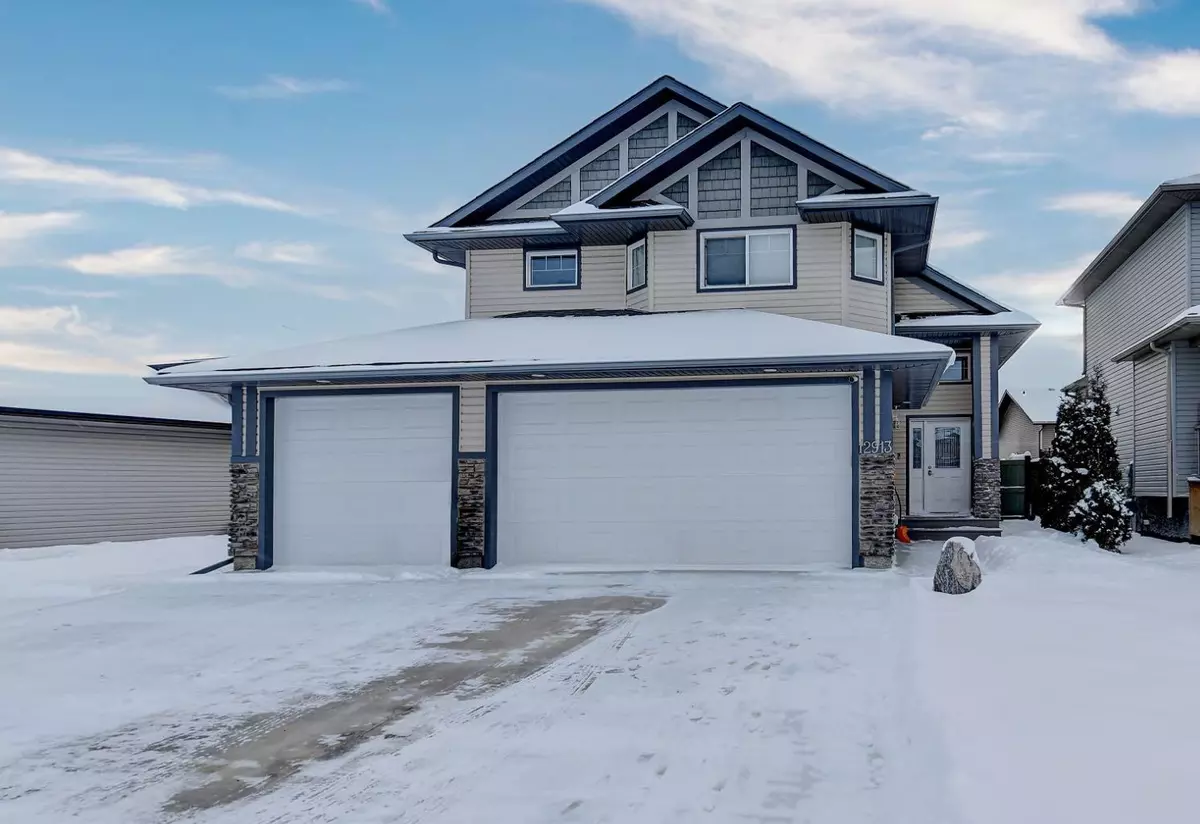$499,900
$499,900
For more information regarding the value of a property, please contact us for a free consultation.
4 Beds
3 Baths
1,496 SqFt
SOLD DATE : 12/16/2024
Key Details
Sold Price $499,900
Property Type Single Family Home
Sub Type Detached
Listing Status Sold
Purchase Type For Sale
Square Footage 1,496 sqft
Price per Sqft $334
Subdivision Royal Oaks
MLS® Listing ID A2181360
Sold Date 12/16/24
Style Modified Bi-Level
Bedrooms 4
Full Baths 3
Originating Board Grande Prairie
Year Built 2014
Annual Tax Amount $5,806
Tax Year 2024
Lot Size 5,561 Sqft
Acres 0.13
Property Description
Welcome to this stunning, modern modified bilevel home, offering 4 spacious bedrooms and 3 full bathrooms, it is perfect for a family and entertaining. The bright and open main floor features a beautiful kitchen, dining area, and a comfortable living room, complemented by large windows that flood the space with natural light. The impressive master suite is located above the garage and features a luxurious ensuite with a walk-in shower, double sinks, and a generous walk-in closet. Two additional bedrooms and a full bathroom are conveniently located on the main floor. The fully finished basement offers a fourth bedroom and another full bathroom, providing ample space for guests or family. Step outside to the private deck, ideal for relaxing or hosting outdoor gatherings. The triple car garage is heated, offering plenty of room for vehicles and storage, while the extended driveway provides additional RV parking. This home is beautifully designed, with modern finishes throughout and plenty of space for your growing family. Located in a sought-after neighborhood with easy access to all amenities, this home truly has it all!
Location
Province AB
County Grande Prairie
Zoning RG
Direction N
Rooms
Other Rooms 1
Basement Finished, Full
Interior
Interior Features Breakfast Bar, Kitchen Island, Vaulted Ceiling(s)
Heating Forced Air
Cooling None
Flooring Carpet, Ceramic Tile, Laminate, Vinyl
Fireplaces Number 1
Fireplaces Type Gas
Appliance Dishwasher, Range Hood, Refrigerator, Stove(s), Washer/Dryer
Laundry Lower Level
Exterior
Parking Features RV Access/Parking, Triple Garage Attached
Garage Spaces 3.0
Garage Description RV Access/Parking, Triple Garage Attached
Fence Fenced
Community Features Playground, Schools Nearby, Shopping Nearby, Sidewalks
Roof Type Asphalt Shingle
Porch Deck
Total Parking Spaces 7
Building
Lot Description Back Yard, City Lot, Landscaped
Foundation Poured Concrete
Architectural Style Modified Bi-Level
Level or Stories Bi-Level
Structure Type Concrete,Vinyl Siding
Others
Restrictions None Known
Tax ID 91961672
Ownership Private
Read Less Info
Want to know what your home might be worth? Contact us for a FREE valuation!

Our team is ready to help you sell your home for the highest possible price ASAP
"My job is to find and attract mastery-based agents to the office, protect the culture, and make sure everyone is happy! "


