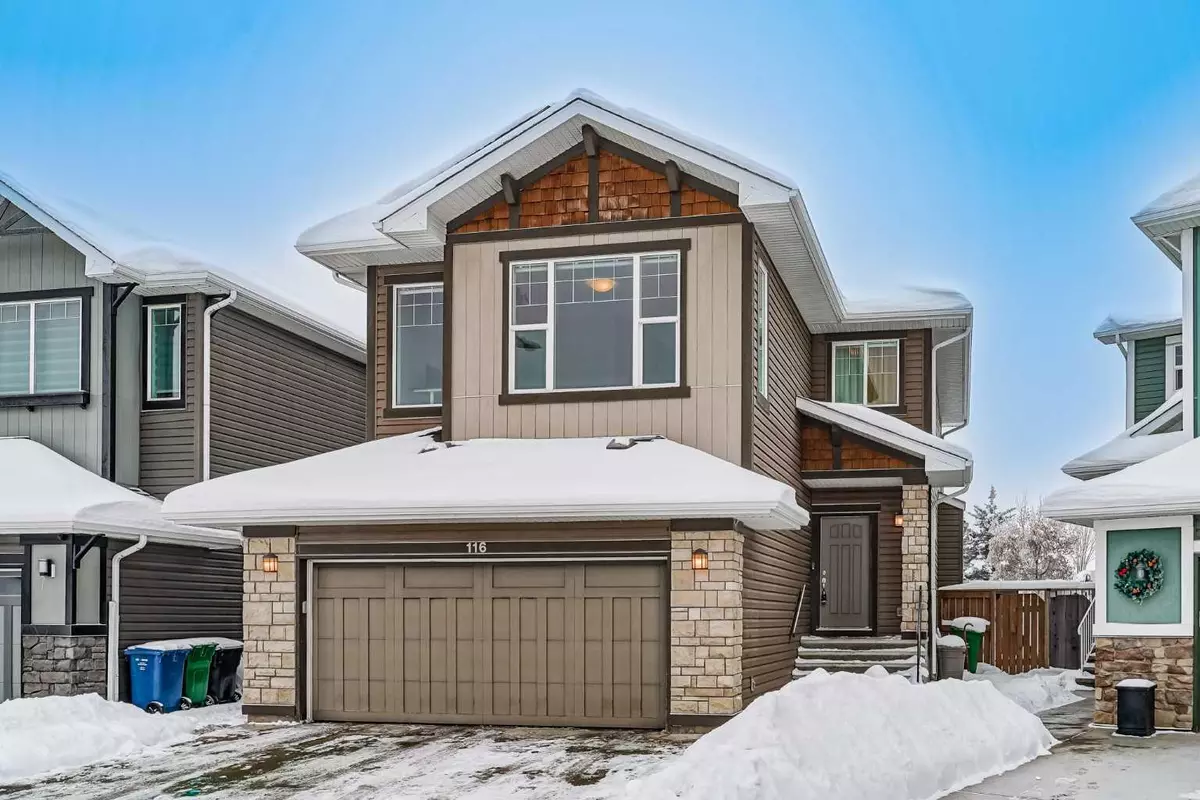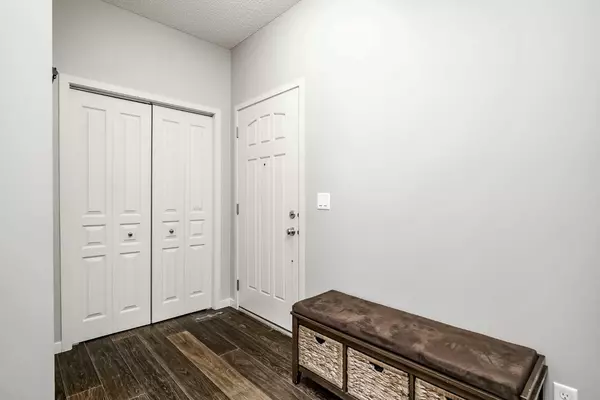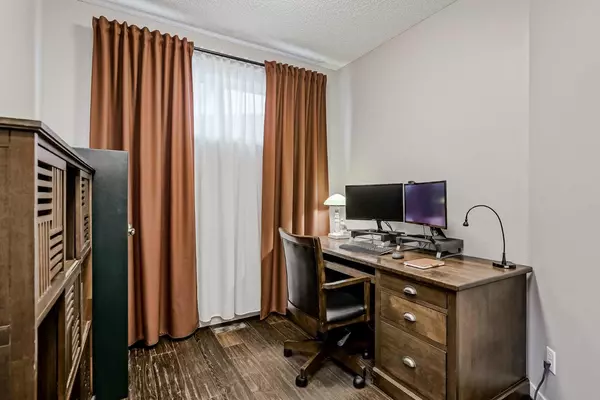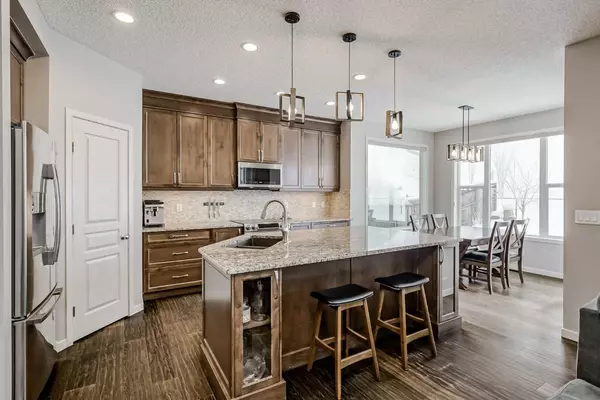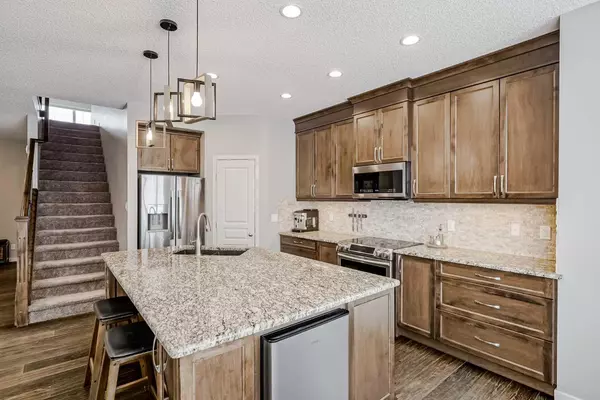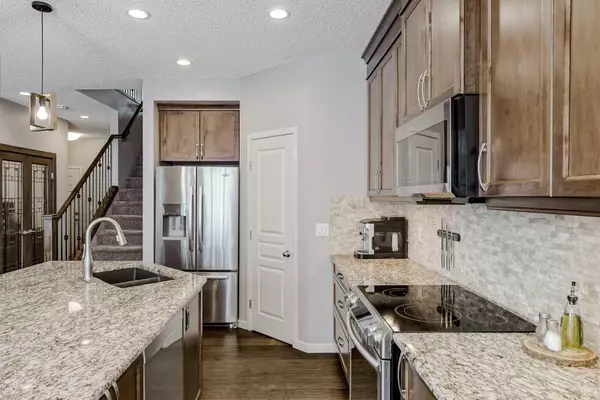$740,000
$735,000
0.7%For more information regarding the value of a property, please contact us for a free consultation.
3 Beds
3 Baths
1,993 SqFt
SOLD DATE : 12/17/2024
Key Details
Sold Price $740,000
Property Type Single Family Home
Sub Type Detached
Listing Status Sold
Purchase Type For Sale
Square Footage 1,993 sqft
Price per Sqft $371
Subdivision Auburn Bay
MLS® Listing ID A2181326
Sold Date 12/17/24
Style 2 Storey
Bedrooms 3
Full Baths 2
Half Baths 1
HOA Fees $37/ann
HOA Y/N 1
Originating Board Calgary
Year Built 2011
Annual Tax Amount $4,394
Tax Year 2024
Lot Size 4,230 Sqft
Acres 0.1
Property Description
Welcome to this immaculate 3 bedroom, 2.5 bathroom home in the upscale community of Auburn Bay. This home truly has it all and is a unique opportunity to one a home that not only backs on to the Auburn Ave pond playground and green space but is steps away from Prince of Peace School. Curb appeal, a small garden and low maintenance landscaping greet you as you proceed to your front door. As you enter you will notice fresh paint and your gorgeous wood floors throughout brining you into your open concept layout that first starts with your kitchen. Stainless steep appliances, granite counters, massive island and a corner walk through pantry create a chefs dream kitchen that is open to your large living room with beautiful gas fire place and your dining room that is perfect for entertaining or for quite family dinners and offers you an amazing view of the green space that your new home backs on to. Your backyard is large and offers you a extended deck was well as access to pathways that lead you to the playground and quaint little pond. You main floor is finished with an office with remarkable french doors and a main floor powder room before heading upstairs. Your massive bonus room tops the garage area before heading to the good size second and third bedrooms before heading into your primary suite. Your bedroom offers you ample size for a king bed plus furniture and has a spa style ensuite bathroom complete with glass walk in shower with rain shower head, soaker tub, granite vanity and opens to your huge walk in closet. The basement is partially developed and is a canvas for you to create what ever suites you and your family. Do not miss out on your chance to own the perfect home for your and your family in one of the most sought after communities in Calgary.
Location
Province AB
County Calgary
Area Cal Zone Se
Zoning R-G
Direction NW
Rooms
Other Rooms 1
Basement Full, Partially Finished
Interior
Interior Features Closet Organizers, Granite Counters, High Ceilings, No Smoking Home, Open Floorplan, Pantry, Soaking Tub, Storage, Walk-In Closet(s)
Heating Forced Air
Cooling Full
Flooring Carpet, Tile, Wood
Fireplaces Number 1
Fireplaces Type Gas
Appliance Bar Fridge, Dishwasher, Dryer, Electric Range, Garage Control(s), Microwave Hood Fan, Refrigerator, Washer, Window Coverings
Laundry Laundry Room, Main Level
Exterior
Parking Features Double Garage Attached
Garage Spaces 2.0
Garage Description Double Garage Attached
Fence Fenced
Community Features Playground, Schools Nearby, Shopping Nearby, Walking/Bike Paths
Amenities Available None
Roof Type Asphalt Shingle
Porch Deck, Front Porch
Lot Frontage 31.1
Exposure SE
Total Parking Spaces 4
Building
Lot Description Backs on to Park/Green Space, Front Yard, Garden, Low Maintenance Landscape, Pie Shaped Lot
Foundation Poured Concrete
Architectural Style 2 Storey
Level or Stories Two
Structure Type Vinyl Siding,Wood Frame
Others
Restrictions Restrictive Covenant,Underground Utility Right of Way
Tax ID 95006748
Ownership Private
Read Less Info
Want to know what your home might be worth? Contact us for a FREE valuation!

Our team is ready to help you sell your home for the highest possible price ASAP

"My job is to find and attract mastery-based agents to the office, protect the culture, and make sure everyone is happy! "


