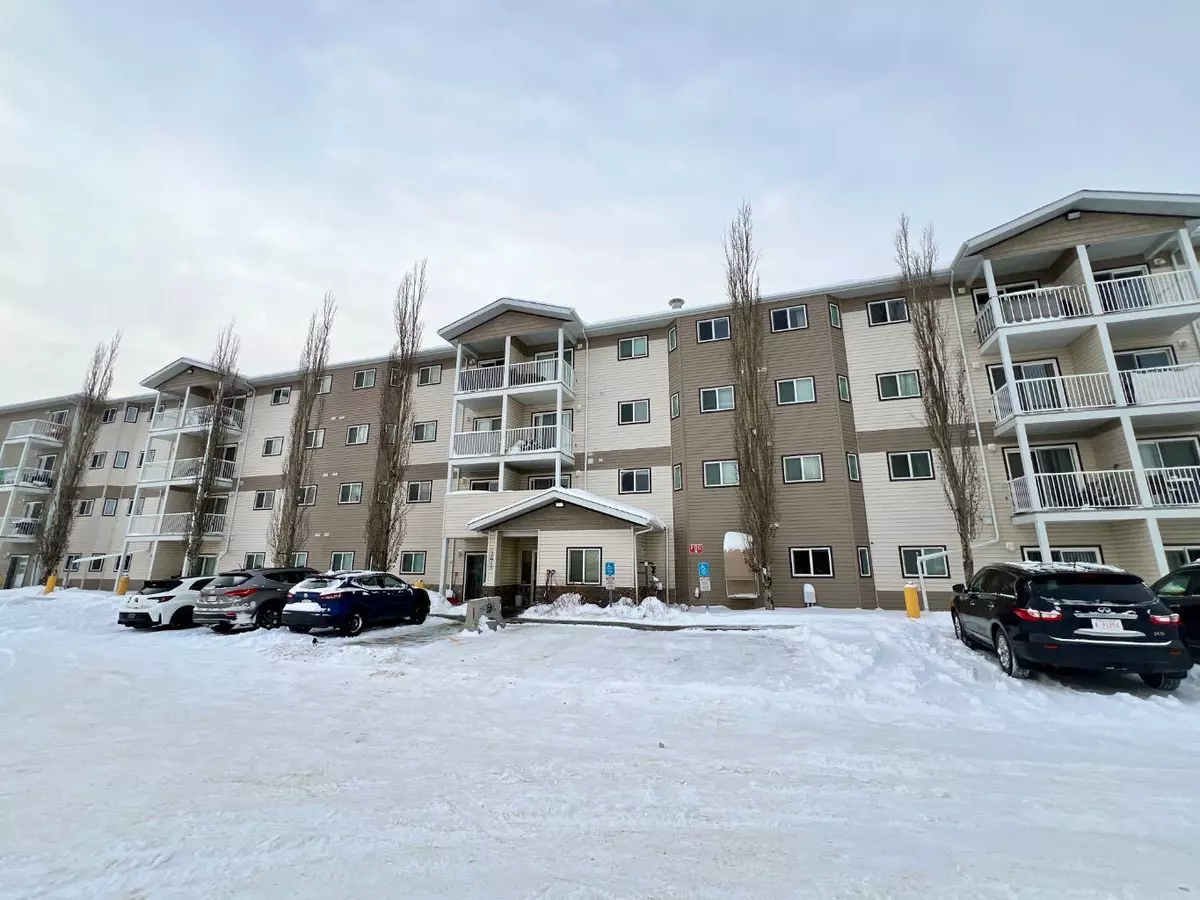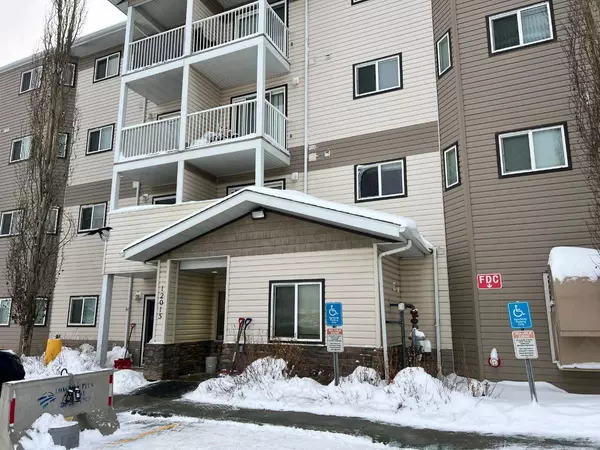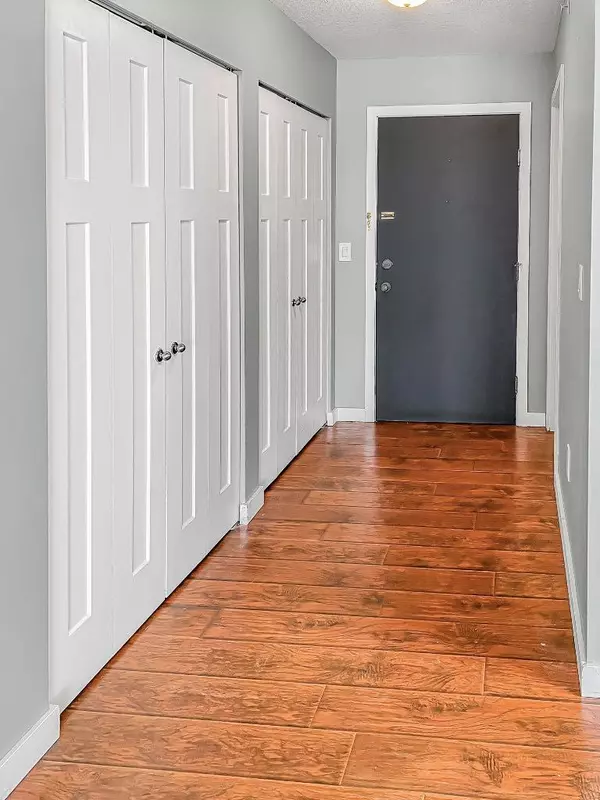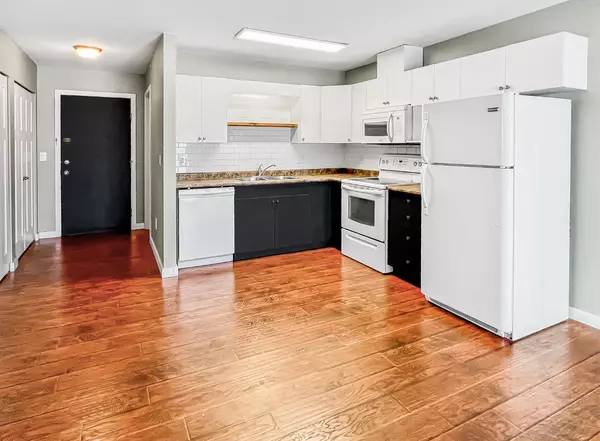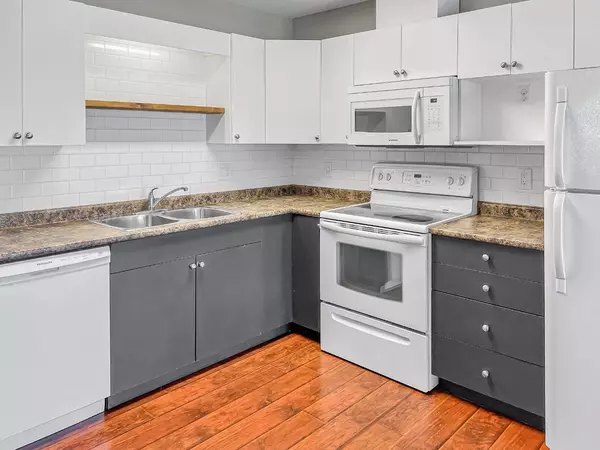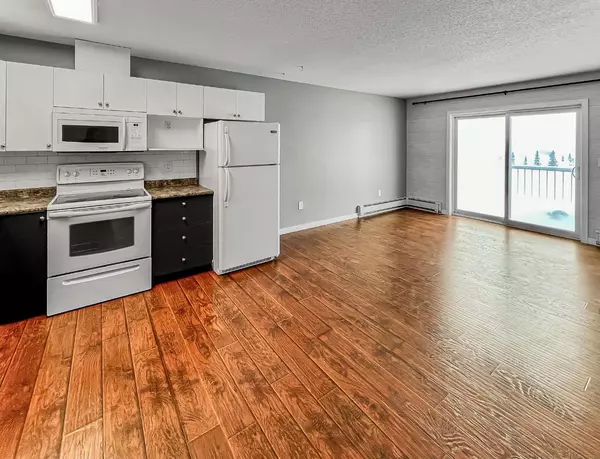$168,500
$171,900
2.0%For more information regarding the value of a property, please contact us for a free consultation.
2 Beds
1 Bath
843 SqFt
SOLD DATE : 12/18/2024
Key Details
Sold Price $168,500
Property Type Condo
Sub Type Apartment
Listing Status Sold
Purchase Type For Sale
Square Footage 843 sqft
Price per Sqft $199
Subdivision Royal Oaks
MLS® Listing ID A2181825
Sold Date 12/18/24
Style Apartment
Bedrooms 2
Full Baths 1
Condo Fees $441/mo
Originating Board Grande Prairie
Year Built 2008
Annual Tax Amount $1,774
Tax Year 2024
Lot Size 237.221 Acres
Acres 237.22
Property Description
RENOVATED, TOP FLOOR, CORNER UNIT! Conveniently located only minutes away from the hospital, NWP campus, Muskossepi walking trails, grocery stores & tons of other amenities. This 843 sq ft condo unit feautures 2 spacious bedrooms & a 4 piece bathroom. The primary suite offers 2 large windows & a walk in closet. Updated flooring throughout, modern paint/trim, two toned cabinets, tiled backsplash, over the sink shelf, and all white appliances are just a few of the amazing features that this updated unit has to offer. Tons of storage can be found in the in suite laundry room & the double closets/pantry in the front entryway. Natural light floods the main area through the south facing balcony that overlooks the off leash dog park. 2 powered parking stalls accompany this unit, one located just outside the buildings entrance. Condo Fees are $442 per month and includes heat, water, garbage, mgmt and maintenance. Immediate possession available, move in before Christmas!
Location
Province AB
County Grande Prairie
Zoning RM
Direction N
Interior
Interior Features Closet Organizers, Laminate Counters, Open Floorplan, Storage, Walk-In Closet(s)
Heating Baseboard, Hot Water
Cooling None
Flooring Laminate
Appliance Dishwasher, Microwave Hood Fan, Refrigerator, Stove(s), Washer/Dryer, Window Coverings
Laundry In Unit, Laundry Room
Exterior
Parking Features Stall
Garage Description Stall
Community Features Schools Nearby, Shopping Nearby, Sidewalks, Street Lights, Walking/Bike Paths
Amenities Available Elevator(s), Trash, Visitor Parking
Roof Type Asphalt Shingle
Porch Balcony(s)
Exposure S
Total Parking Spaces 2
Building
Story 4
Architectural Style Apartment
Level or Stories Single Level Unit
Structure Type Concrete,Vinyl Siding,Wood Frame
Others
HOA Fee Include Common Area Maintenance,Heat,Professional Management,Reserve Fund Contributions,Snow Removal,Trash,Water
Restrictions Non-Smoking Building,Pet Restrictions or Board approval Required
Tax ID 91982675
Ownership Private
Pets Allowed Restrictions, Yes
Read Less Info
Want to know what your home might be worth? Contact us for a FREE valuation!

Our team is ready to help you sell your home for the highest possible price ASAP
"My job is to find and attract mastery-based agents to the office, protect the culture, and make sure everyone is happy! "


