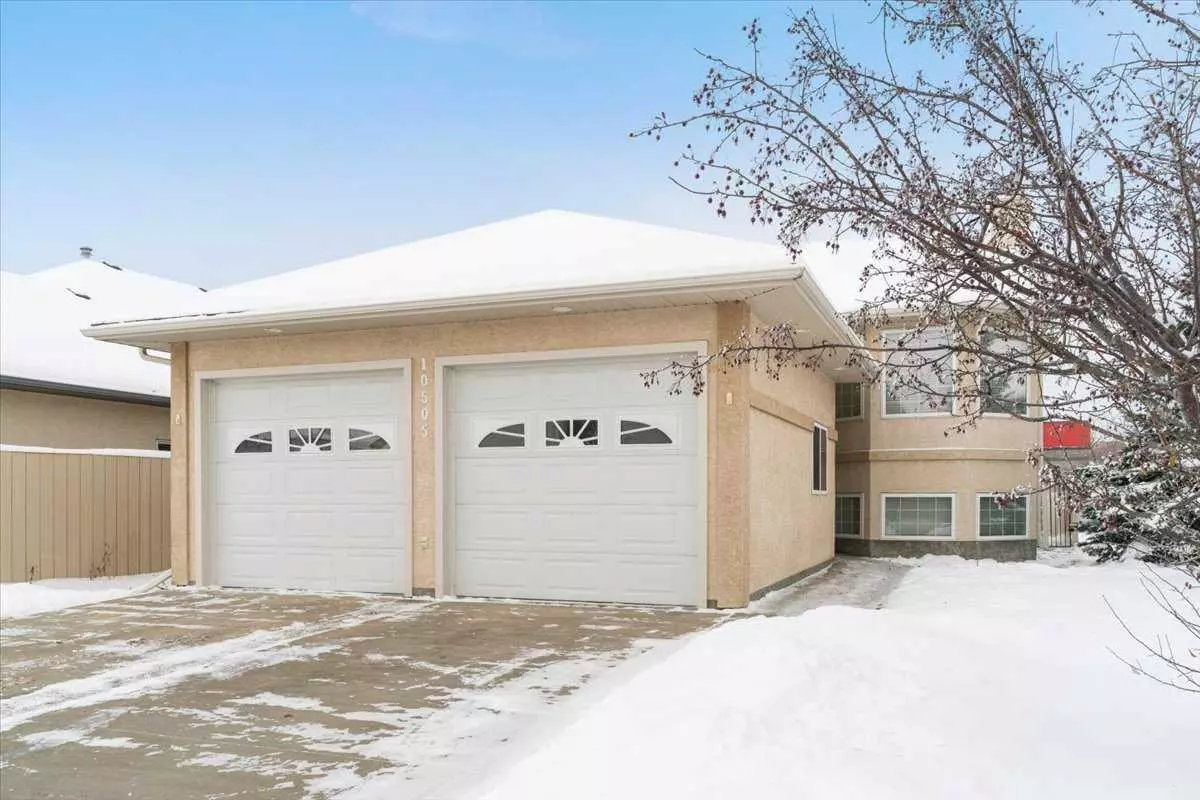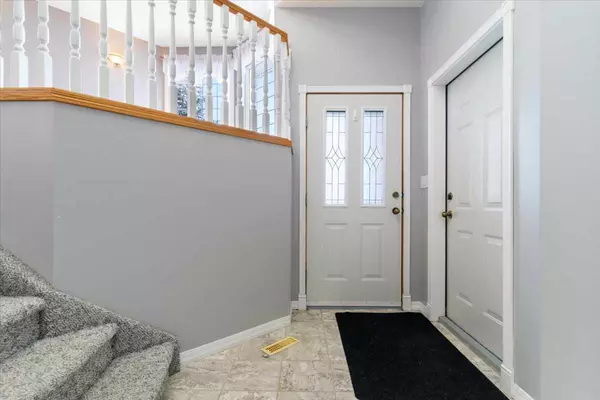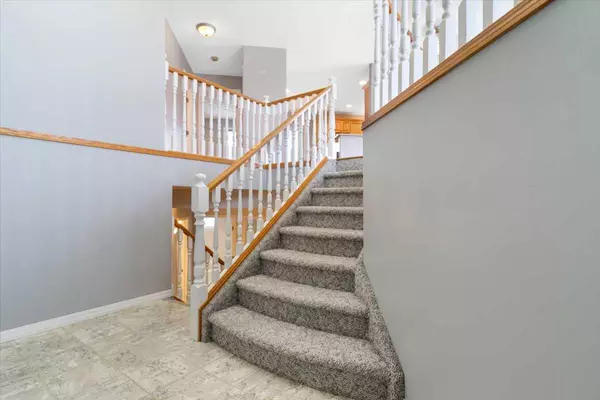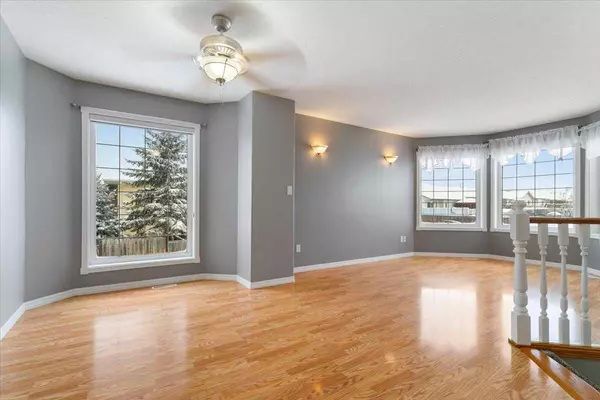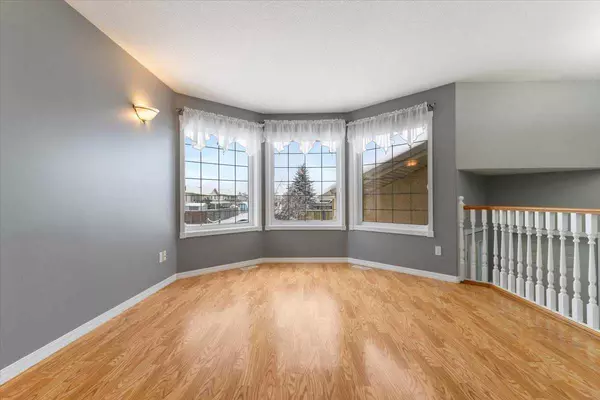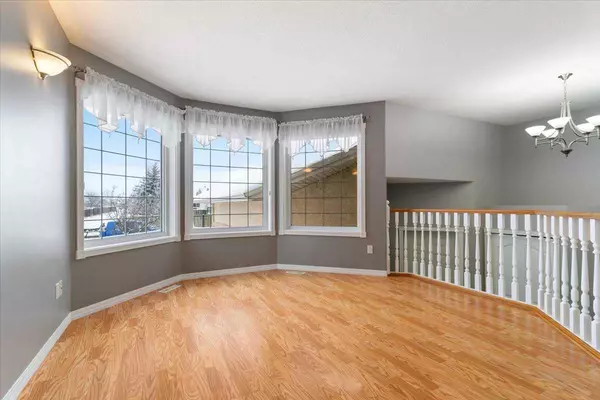$380,000
$389,900
2.5%For more information regarding the value of a property, please contact us for a free consultation.
4 Beds
2 Baths
1,088 SqFt
SOLD DATE : 12/19/2024
Key Details
Sold Price $380,000
Property Type Single Family Home
Sub Type Detached
Listing Status Sold
Purchase Type For Sale
Square Footage 1,088 sqft
Price per Sqft $349
Subdivision Royal Oaks
MLS® Listing ID A2180255
Sold Date 12/19/24
Style Bi-Level
Bedrooms 4
Full Baths 2
Originating Board Grande Prairie
Year Built 2002
Annual Tax Amount $4,268
Tax Year 2024
Lot Size 4,464 Sqft
Acres 0.1
Property Description
Immaculate 4-Bedroom Bi-Level in Sought-After Royal Oaks
Welcome to this beautifully maintained 1,138 sq ft bi-level home, perfectly situated in the highly desired neighborhood of Royal Oaks on Grande Prairie's northwest side. With its thoughtful layout, modern amenities, and exceptional outdoor space, this property is a perfect fit for families or those who love to entertain.
Interior Features
Upper Level:
2 spacious bedrooms
1 large 4-piece bathroom
A bright, open-concept kitchen featuring stainless steel appliances and solid wood cabinets
Generous living and dining areas designed for comfortable living
Lower Level:
2 additional bedrooms
A 3-piece bathroom
A cozy family room with a wood-burning fireplace, perfect for relaxing evenings
Cold storage room for added convenience
Exterior Highlights
Garage:
Double attached garage with forced-air heater
Hot and cold water taps, 220 amp power, and floor drains for easy cleaning and functionality
Yard:
Landscaped backyard with lush grass, a patio stone area for entertaining, and low-maintenance vinyl fencing
Large driveway with exposed aggregate sidewalk leading to a welcoming front entrance
Additional Benefits
This home offers privacy with only one neighbor to the east, adding to its serene location. The bi-level design provides an open, airy feel on both levels, perfect for families of all sizes.
This well-cared-for property is move-in ready and waiting for its next owner. Don't miss your chance to live in one of Grande Prairie's most sought-after neighborhoods! Contact us today to book your private showing.
Location
Province AB
County Grande Prairie
Zoning RS
Direction N
Rooms
Basement Finished, Full
Interior
Interior Features Jetted Tub, Laminate Counters, No Smoking Home
Heating Forced Air, Natural Gas, Wood Stove
Cooling None
Flooring Carpet, Laminate, Linoleum
Fireplaces Number 1
Fireplaces Type Wood Burning
Appliance Dishwasher, Refrigerator, Stove(s), Washer/Dryer
Laundry In Basement
Exterior
Parking Features Double Garage Attached
Garage Spaces 2.0
Garage Description Double Garage Attached
Fence Fenced
Community Features Playground, Schools Nearby, Shopping Nearby, Sidewalks
Roof Type Asphalt Shingle
Porch Deck
Lot Frontage 40.03
Total Parking Spaces 4
Building
Lot Description Back Lane, Back Yard, Greenbelt
Foundation Poured Concrete
Architectural Style Bi-Level
Level or Stories Bi-Level
Structure Type Concrete,Stucco,Wood Frame
Others
Restrictions None Known
Tax ID 91972314
Ownership Private
Read Less Info
Want to know what your home might be worth? Contact us for a FREE valuation!

Our team is ready to help you sell your home for the highest possible price ASAP
"My job is to find and attract mastery-based agents to the office, protect the culture, and make sure everyone is happy! "


