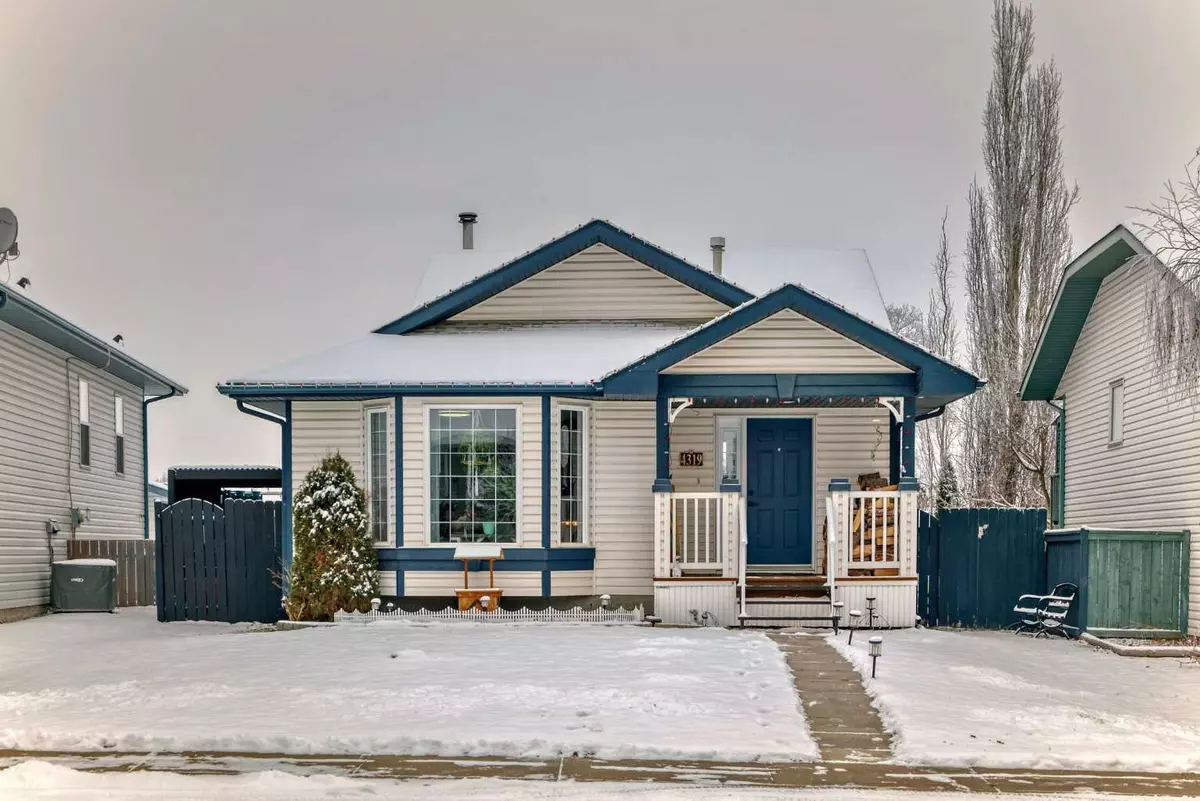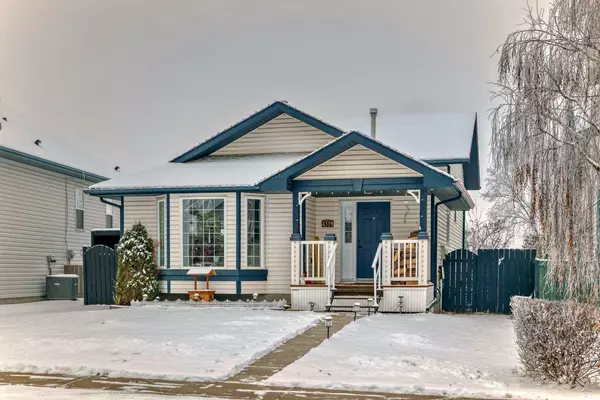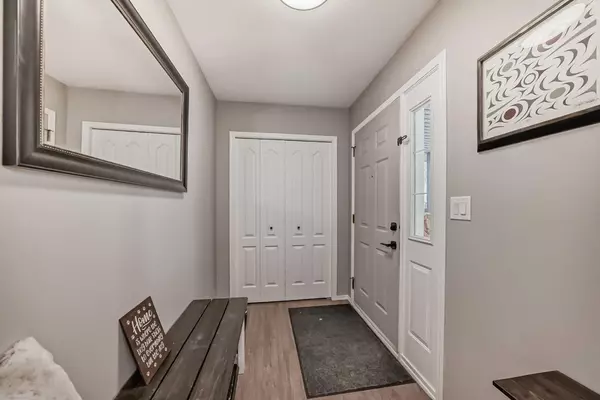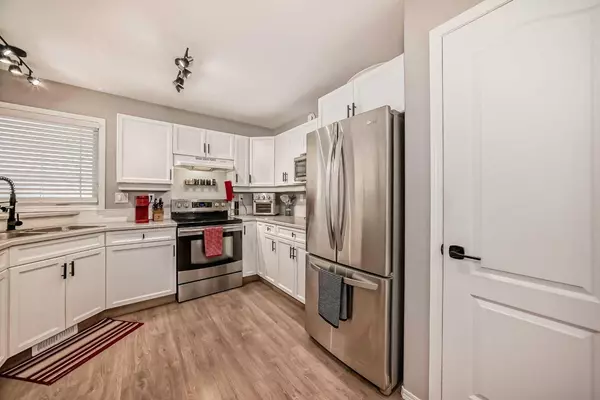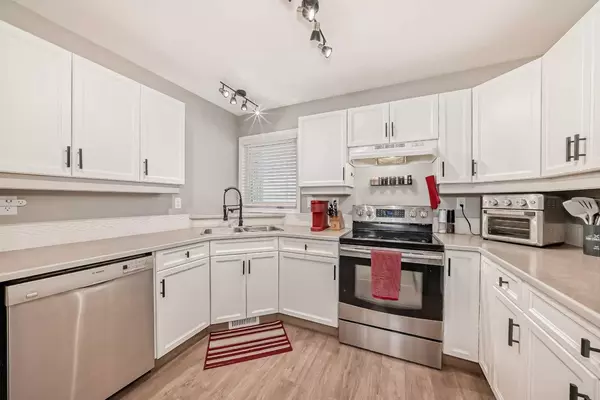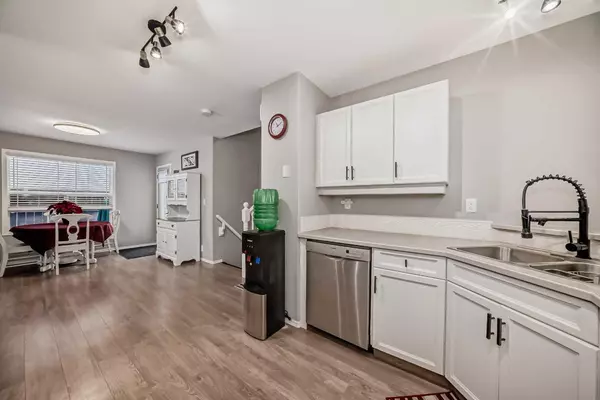$406,000
$399,900
1.5%For more information regarding the value of a property, please contact us for a free consultation.
4 Beds
2 Baths
1,055 SqFt
SOLD DATE : 12/19/2024
Key Details
Sold Price $406,000
Property Type Single Family Home
Sub Type Detached
Listing Status Sold
Purchase Type For Sale
Square Footage 1,055 sqft
Price per Sqft $384
Subdivision Parkland Meadows
MLS® Listing ID A2179484
Sold Date 12/19/24
Style 2 Storey Split
Bedrooms 4
Full Baths 2
Originating Board Central Alberta
Year Built 1998
Annual Tax Amount $3,262
Tax Year 2024
Lot Size 4,960 Sqft
Acres 0.11
Property Description
Step into this beautifully designed 4-level split, where charm meets functionality. Nestled in a quiet, family-friendly neighborhood, this home offers ample space and comfort for every stage of life. The updated kitchen boasts modern appliances and plenty of counter space, and freshly painted cabinets. Upstairs, you'll find lovely sized bedrooms, including a spacious primary suite with a well designed 4-pc bathroom. The lower level, you will relax infront of the wood burning stove, in the family room, complete with large windows for natural light, and an additional large bedroom on this floor as well. The basement is a true mancave - this family has it set up at the ultimate pool hall! Outside you will enjoy parking in the oversized double garage, and a soak in the hot tub! RV parking, bran new shed, and easy to care for landscaping help to round out this package. Also featured is a brand new air conditioner. Located close to schools, parks, and all amenities, this home combines small-town charm with the convenience of modern living.
Location
Province AB
County Red Deer County
Zoning R1-C
Direction E
Rooms
Basement Full, Partially Finished
Interior
Interior Features Closet Organizers, Jetted Tub, No Smoking Home, Pantry, Storage
Heating Mid Efficiency, Natural Gas
Cooling None
Flooring Carpet, Laminate
Fireplaces Number 1
Fireplaces Type Wood Burning Stove
Appliance Dishwasher, Electric Stove, Microwave, Refrigerator, Washer/Dryer, Window Coverings
Laundry Lower Level
Exterior
Parking Features Double Garage Detached
Garage Spaces 2.0
Garage Description Double Garage Detached
Fence Fenced
Community Features Park, Schools Nearby, Shopping Nearby, Sidewalks
Roof Type Asphalt
Porch Patio, Porch
Lot Frontage 39.34
Total Parking Spaces 2
Building
Lot Description Back Lane, Back Yard, Few Trees, Low Maintenance Landscape, Landscaped, Private
Foundation Poured Concrete
Architectural Style 2 Storey Split
Level or Stories 4 Level Split
Structure Type Vinyl Siding
Others
Restrictions None Known
Tax ID 91050886
Ownership Private
Read Less Info
Want to know what your home might be worth? Contact us for a FREE valuation!

Our team is ready to help you sell your home for the highest possible price ASAP
"My job is to find and attract mastery-based agents to the office, protect the culture, and make sure everyone is happy! "


