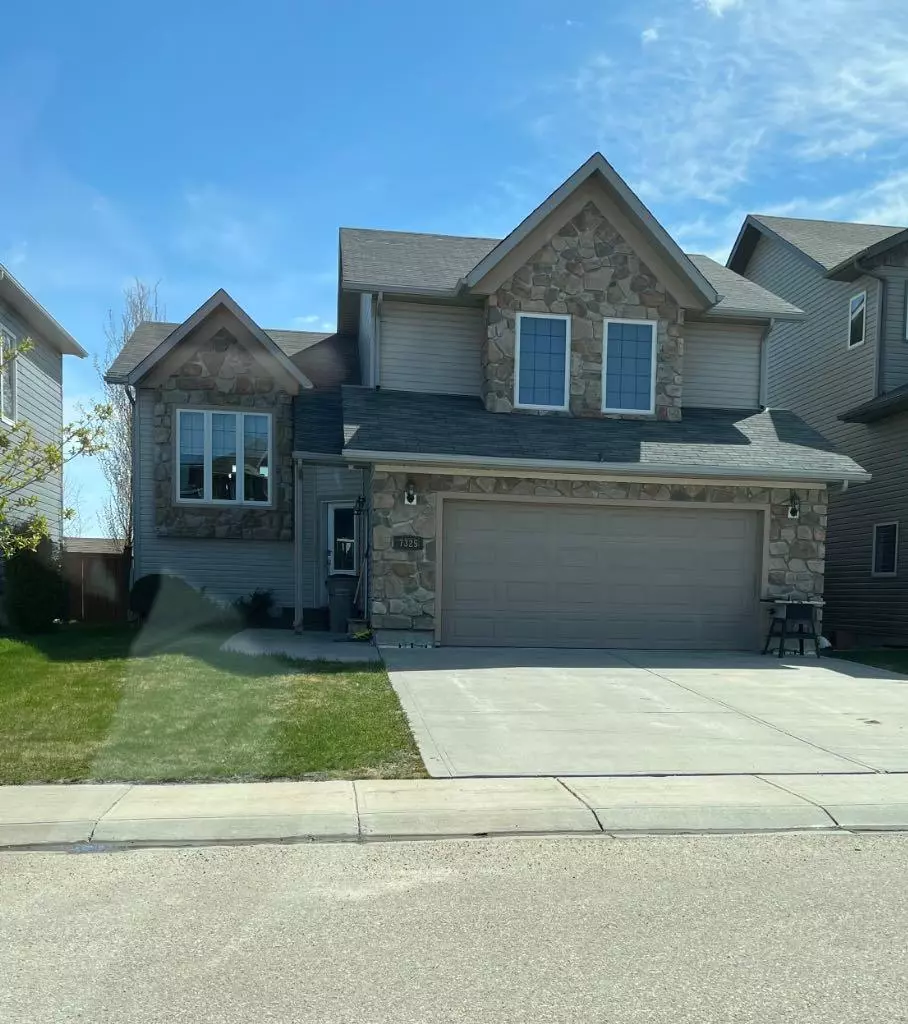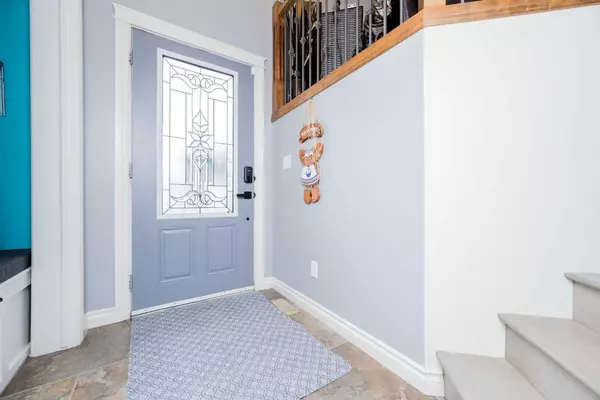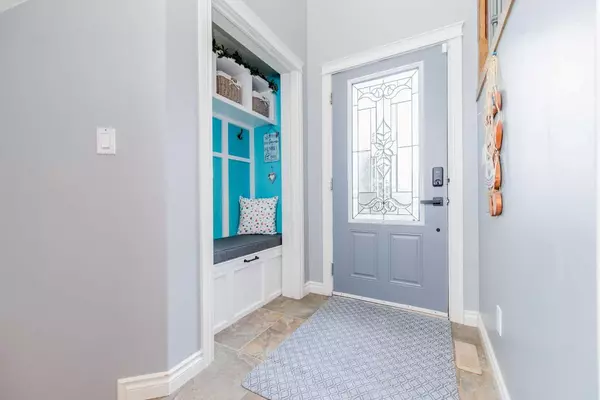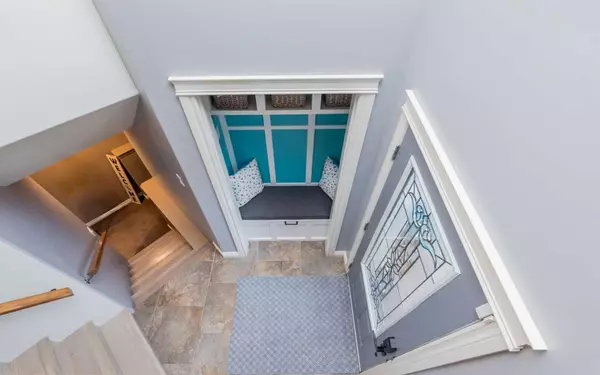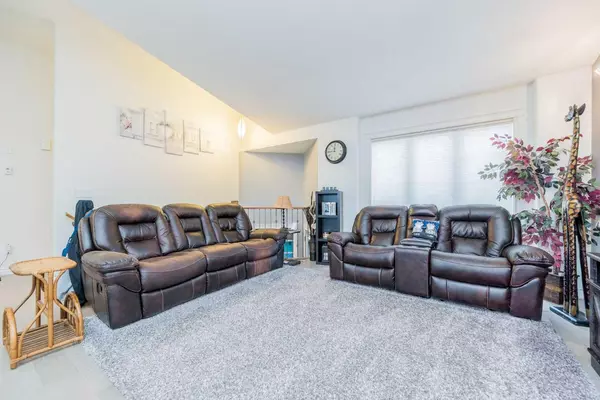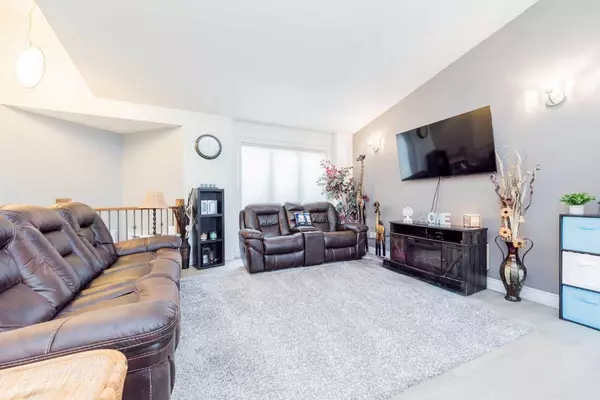$472,500
$489,900
3.6%For more information regarding the value of a property, please contact us for a free consultation.
5 Beds
3 Baths
1,423 SqFt
SOLD DATE : 12/20/2024
Key Details
Sold Price $472,500
Property Type Single Family Home
Sub Type Detached
Listing Status Sold
Purchase Type For Sale
Square Footage 1,423 sqft
Price per Sqft $332
Subdivision Countryside North
MLS® Listing ID A2175699
Sold Date 12/20/24
Style Modified Bi-Level
Bedrooms 5
Full Baths 3
Originating Board Grande Prairie
Year Built 2008
Annual Tax Amount $5,025
Tax Year 2024
Lot Size 4,761 Sqft
Acres 0.11
Property Description
Quick possession available on this home that has all the bells and whistles! Including heated attached double car garage, central air conditioning, covered deck with hot tub, and 110 inch projector screen in basement great for movie night! The definition of Immaculate is this fully developed 5 BED 3 Bath home situated on a quiet street in desired Country Side North With NO REAR NEIGHBOURS! Conveniently located with in walking distance to Mother Theresa School. Spacious entry way welcomes you , head up a few stairs to the main level which boasts open concept between the kitchen, dining and living room. Kitchen hosts granite counter tops, ample cabinet + counter space and must have corner pantry. Dining room allows for a table of any shape or size for all occasions. Living room is complimented by vaulted ceilings and large front window allowing natural light in all day long. Remainder of main floor is made up of master bedroom with full en-suite and another full bathroom. Two good sized bedrooms are up a few stairs above the garage. Heading to the finished basement you will find a grand second living room , full bathroom, and two more bedrooms. Back yard is fully fenced, covered two tier deck giving you that privacy we all long for, also lawn irrigation and under the deck storage. Heated double car attached fully finished with wet bar perfect for extra entertaining space, but easily converted back to parking space. Several updates have been done on this home in the last few years including adding central air, new hot water tank, new high efficiency furnace, and covered back deck with pot lightening. Book your viewing today as this home will be sure to please.
Location
Province AB
County Grande Prairie
Zoning RS
Direction W
Rooms
Other Rooms 1
Basement Finished, Full
Interior
Interior Features Breakfast Bar, High Ceilings, Kitchen Island, No Smoking Home, Open Floorplan, Pantry, See Remarks, Storage
Heating Forced Air, Natural Gas
Cooling Central Air
Flooring Carpet
Appliance Dishwasher, Dryer, Microwave, Refrigerator, Stove(s), Washer
Laundry Laundry Room
Exterior
Parking Features Double Garage Attached
Garage Spaces 2.0
Garage Description Double Garage Attached
Fence Fenced
Community Features Playground, Schools Nearby, Sidewalks, Street Lights
Roof Type Asphalt Shingle
Porch Enclosed, Front Porch
Lot Frontage 43.97
Total Parking Spaces 4
Building
Lot Description Back Yard, Gazebo, Front Yard, Lawn, No Neighbours Behind, Landscaped, Private, See Remarks
Foundation ICF Block
Architectural Style Modified Bi-Level
Level or Stories Bi-Level
Structure Type Mixed
Others
Restrictions None Known
Tax ID 92017275
Ownership Other
Read Less Info
Want to know what your home might be worth? Contact us for a FREE valuation!

Our team is ready to help you sell your home for the highest possible price ASAP
"My job is to find and attract mastery-based agents to the office, protect the culture, and make sure everyone is happy! "


