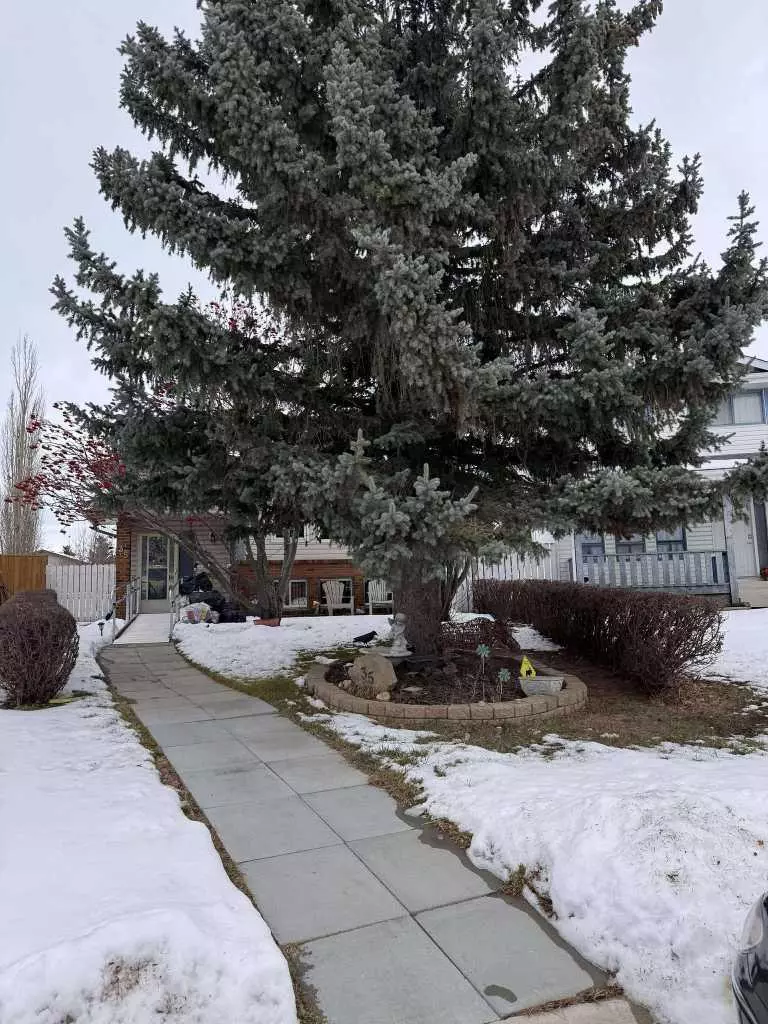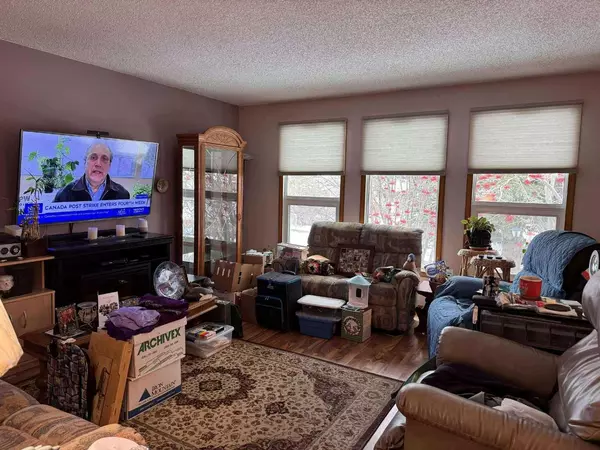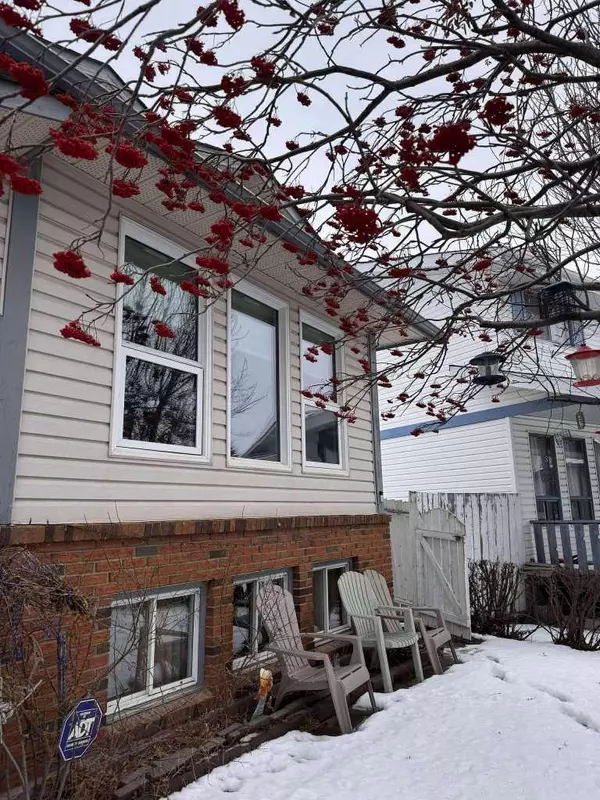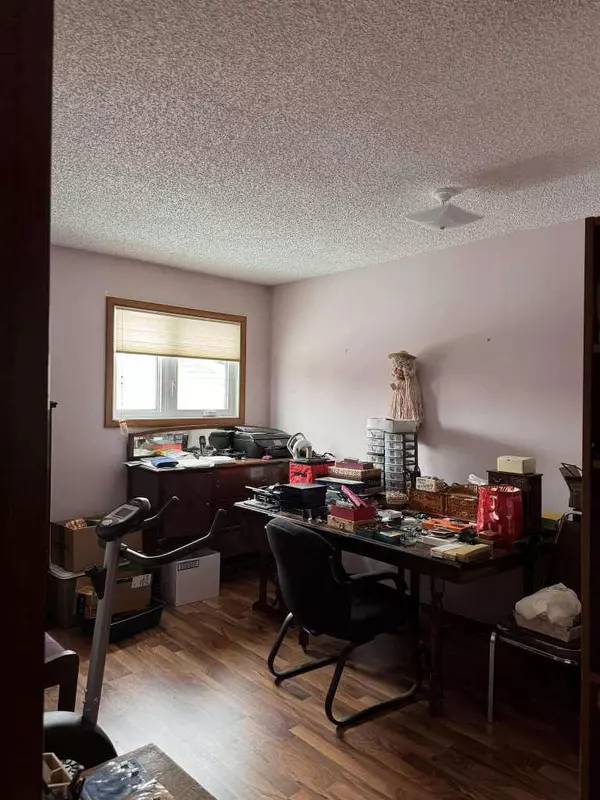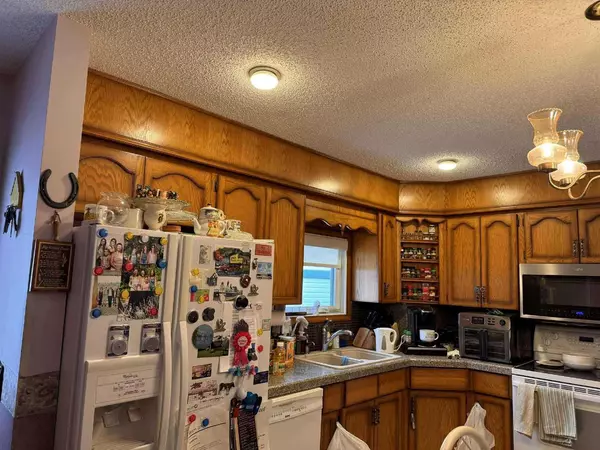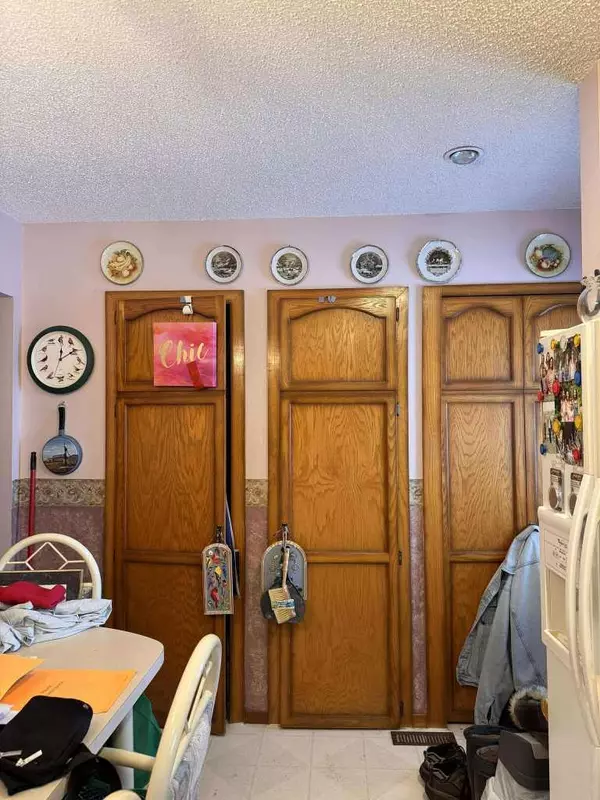$442,500
$450,000
1.7%For more information regarding the value of a property, please contact us for a free consultation.
4 Beds
2 Baths
1,156 SqFt
SOLD DATE : 12/20/2024
Key Details
Sold Price $442,500
Property Type Single Family Home
Sub Type Detached
Listing Status Sold
Purchase Type For Sale
Square Footage 1,156 sqft
Price per Sqft $382
MLS® Listing ID A2182889
Sold Date 12/20/24
Style Bi-Level
Bedrooms 4
Full Baths 2
Originating Board Calgary
Year Built 1982
Annual Tax Amount $2,906
Tax Year 2024
Lot Size 6,200 Sqft
Acres 0.14
Property Description
Spacious Bilevel Home on Expansive Pie-Shaped Lot with Oversized 3-Car Garage in a Quiet Cul-de-Sac
Discover this beautiful bilevel home, perfectly situated on a large pie-shaped lot on a family-friendly cul-de-sac. With exceptional curb appeal, ample space, and incredible potential, this home offers 3 spacious bedrooms and 2 full bathrooms. The main floor features a large living room with bright windows that fill the space with natural light, creating a warm and inviting atmosphere. The upper level also includes three generous bedrooms, each offering ample closet space.
The partially finished basement adds even more value with a cozy living room, an additional bedroom, and a bathroom, providing flexible options for guest accommodations, a home office, or a recreational space.
A standout feature of this property is the oversized 3-car garage, offering plenty of room for vehicles, tools, storage, or even a workshop. This expansive garage is perfect for car enthusiasts, hobbyists, or anyone in need of extra space.
Step outside to the large, pie-shaped lot, which offers an abundance of room for outdoor activities, gardening, and future enhancements such as a deck, patio, or pool. The cul-de-sac location provides a quiet and safe environment, making it ideal for children to play or for hosting family gatherings.
With its fantastic layout, spacious interior, and prime location, this home offers both comfort and potential. Don't miss the opportunity to make this your dream home!
Location
Province AB
County Rocky View County
Zoning R-2
Direction SE
Rooms
Basement Full, Partially Finished
Interior
Interior Features See Remarks
Heating Forced Air, Natural Gas
Cooling None
Flooring Carpet, Ceramic Tile, Hardwood
Appliance Dishwasher, Electric Stove, Microwave Hood Fan, Refrigerator, Washer/Dryer
Laundry In Basement
Exterior
Parking Features Triple Garage Detached
Garage Spaces 3.0
Garage Description Triple Garage Detached
Fence Partial
Community Features Park, Playground, Schools Nearby, Shopping Nearby, Street Lights
Roof Type Asphalt Shingle
Porch None
Total Parking Spaces 3
Building
Lot Description Back Lane, Back Yard, Cul-De-Sac, Pie Shaped Lot, Treed
Foundation Poured Concrete
Architectural Style Bi-Level
Level or Stories One
Structure Type Vinyl Siding
Others
Restrictions None Known
Tax ID 92476692
Ownership Power of Attorney
Read Less Info
Want to know what your home might be worth? Contact us for a FREE valuation!

Our team is ready to help you sell your home for the highest possible price ASAP
"My job is to find and attract mastery-based agents to the office, protect the culture, and make sure everyone is happy! "


