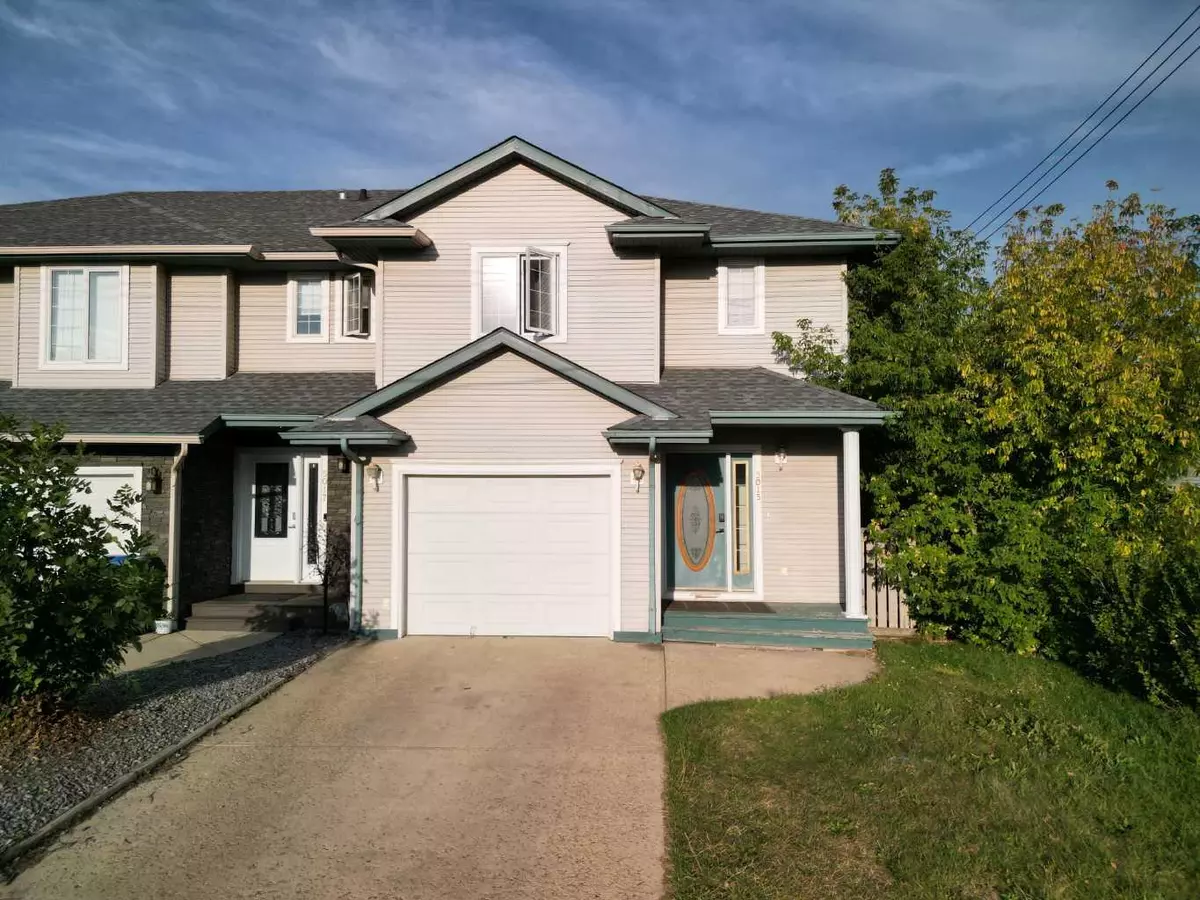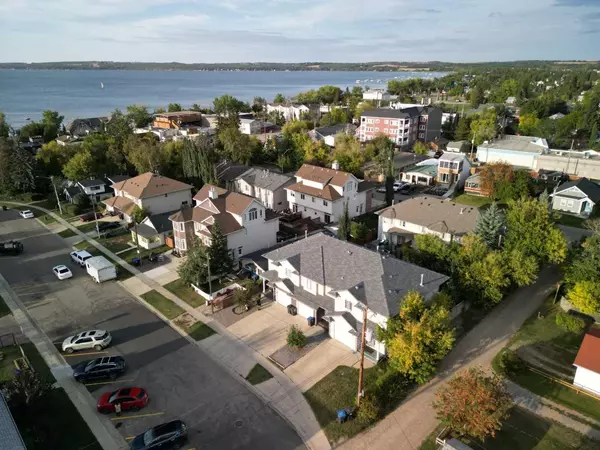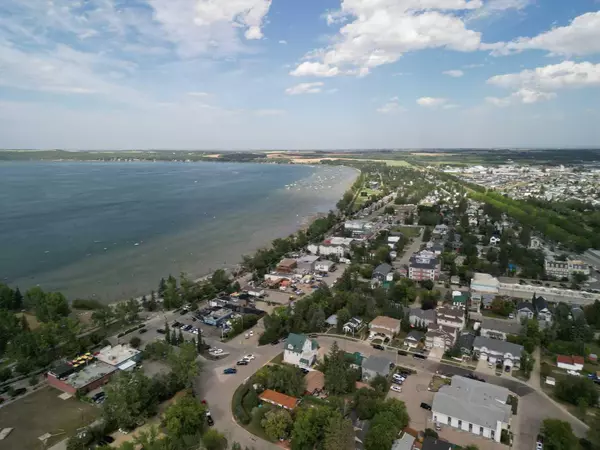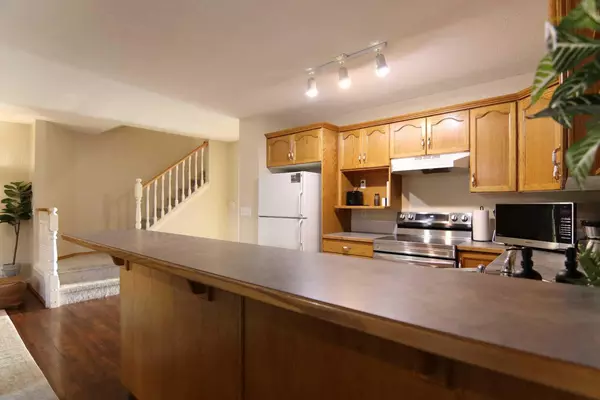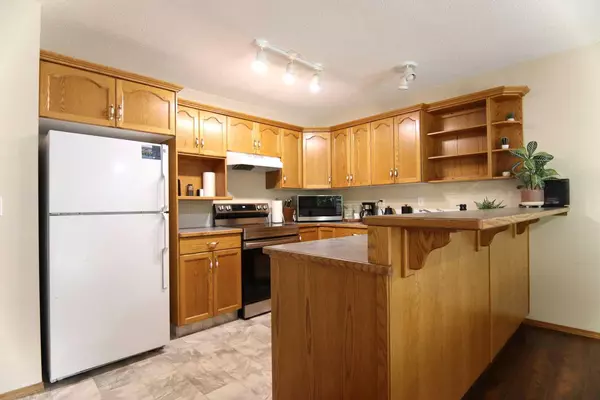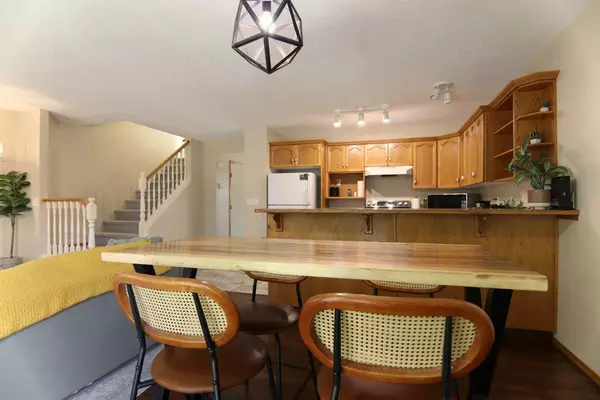$370,000
$379,900
2.6%For more information regarding the value of a property, please contact us for a free consultation.
3 Beds
3 Baths
1,424 SqFt
SOLD DATE : 12/24/2024
Key Details
Sold Price $370,000
Property Type Townhouse
Sub Type Row/Townhouse
Listing Status Sold
Purchase Type For Sale
Square Footage 1,424 sqft
Price per Sqft $259
Subdivision Downtown
MLS® Listing ID A2182073
Sold Date 12/24/24
Style 2 Storey
Bedrooms 3
Full Baths 2
Half Baths 1
Originating Board Central Alberta
Year Built 1997
Annual Tax Amount $2,600
Tax Year 2024
Lot Size 2,402 Sqft
Acres 0.06
Property Description
An End-unit townhouse, located in the heart of Sylvan Lake's downtown core, that offers an exceptional opportunity for both homeowners and investors. With no condo fees and zoning suitable for various uses (W-DC), this property has the flexibility to be used as a family home or a long-term rental. And of course, the location makes it a prime candidate for generating consistent rental income.
This two-storey townhouse features 3 spacious bedrooms on the upper floor, including a primary bedroom with its own 3-piece ensuite and a convenient walk-in closet. Upstairs, you will also find a separate laundry room, ensuring ease of access for day-to-day chores.
The main floor is designed for both functionality and comfort. It boasts an open-concept living area, where the kitchen, dining room, and living room seamlessly connect, offering the perfect space for entertaining guests or enjoying family time. The cozy gas fireplace in the living room adds a welcoming warmth, perfect for chilly evenings. Additionally, there is a crawlspace providing extra storage, and an attached single garage for your parking convenience.
Recent updates make this home move-in ready, including a new roof installed in 2023 and a hot water tank replaced just two years ago.
The location couldn't be better: you're a VERY short distance from the lake and Lakeshore Drive, renowned for its array of bars, restaurants, and scenic views. Local amenities such as parks, playgrounds, walking paths, and rec sports like fishing, go-carts, and golf, are all nearby, making it attractive for families and outdoor enthusiasts!
Location
Province AB
County Red Deer County
Zoning W-DC
Direction W
Rooms
Other Rooms 1
Basement Crawl Space, None
Interior
Interior Features Breakfast Bar, Laminate Counters
Heating Forced Air
Cooling None
Flooring Carpet, Laminate
Fireplaces Number 1
Fireplaces Type Gas, Living Room
Appliance Dishwasher, Dryer, Microwave, Refrigerator, Stove(s), Washer
Laundry Laundry Room, Upper Level
Exterior
Parking Features Single Garage Attached
Garage Spaces 1.0
Garage Description Single Garage Attached
Fence Fenced
Community Features Fishing, Golf, Lake, Park, Playground, Schools Nearby, Sidewalks, Walking/Bike Paths
Roof Type Asphalt Shingle
Porch Deck
Lot Frontage 28.32
Total Parking Spaces 1
Building
Lot Description Corner Lot
Foundation Poured Concrete
Architectural Style 2 Storey
Level or Stories Two
Structure Type Vinyl Siding,Wood Frame
Others
Restrictions None Known
Tax ID 92471042
Ownership Private
Read Less Info
Want to know what your home might be worth? Contact us for a FREE valuation!

Our team is ready to help you sell your home for the highest possible price ASAP
"My job is to find and attract mastery-based agents to the office, protect the culture, and make sure everyone is happy! "


