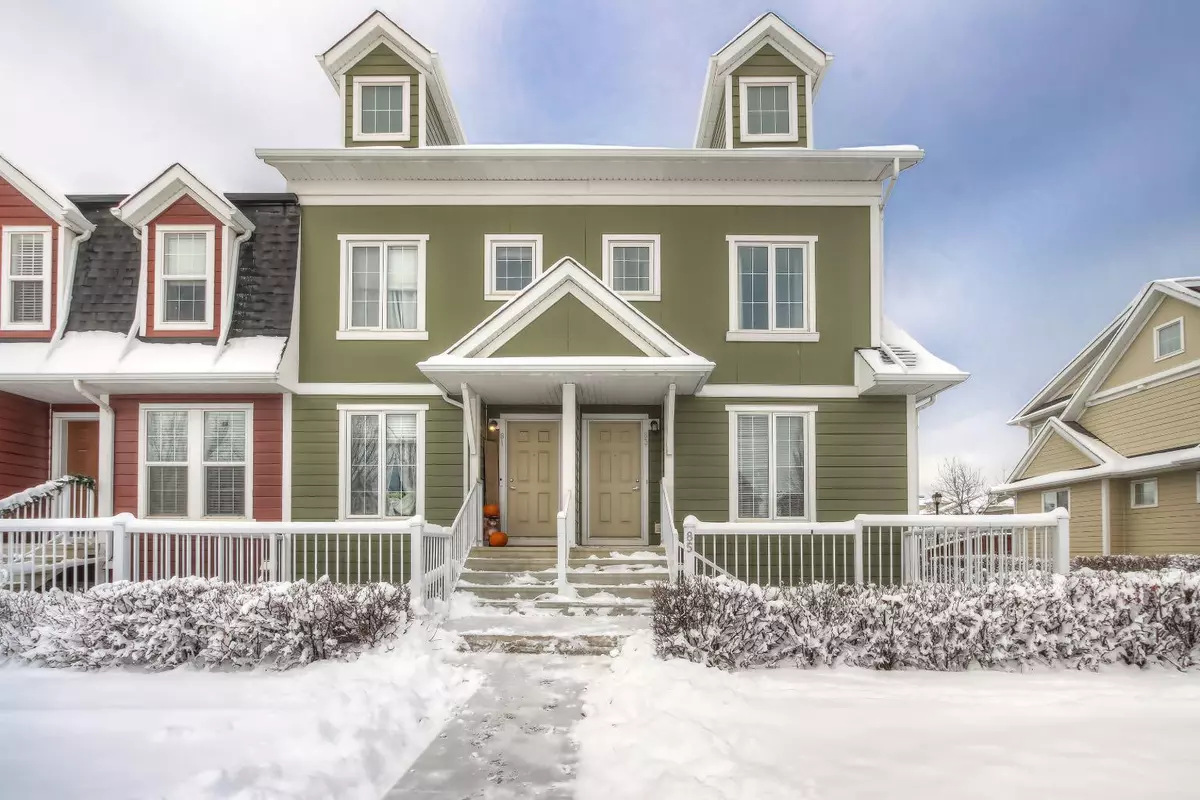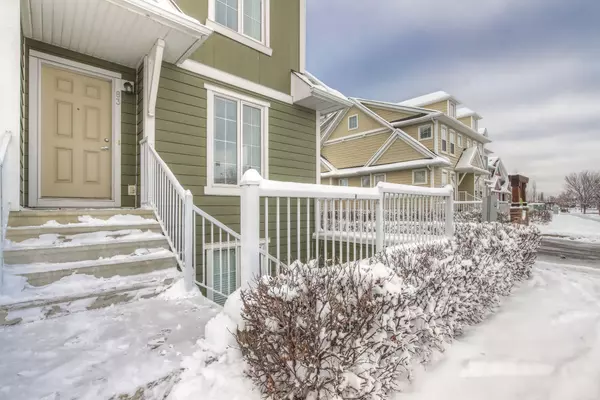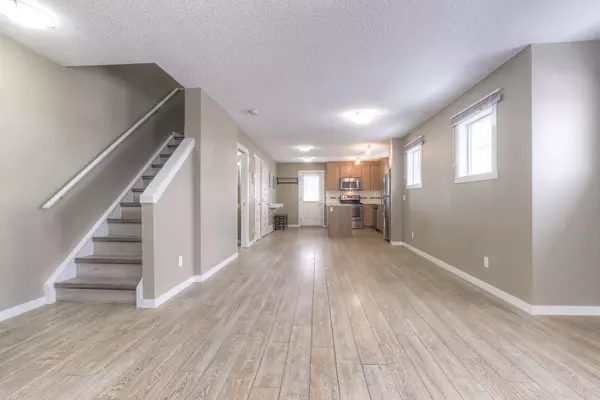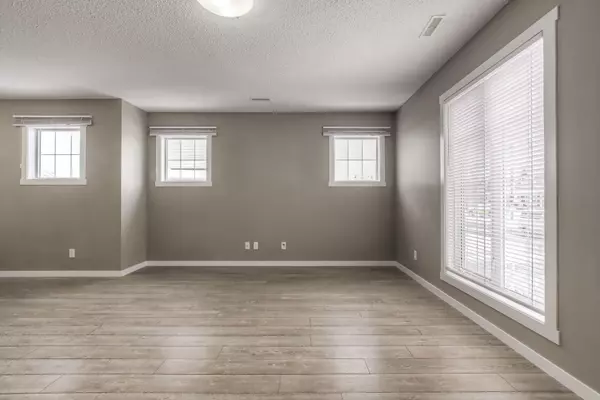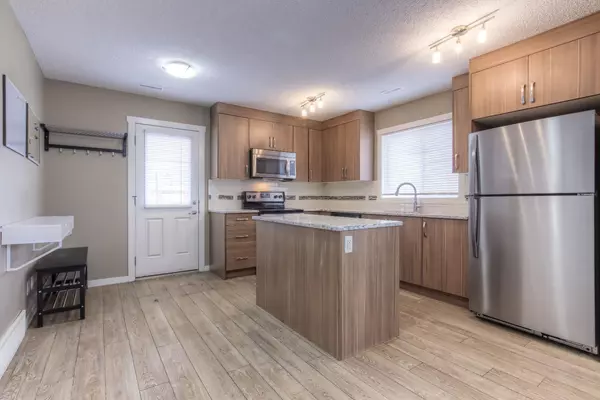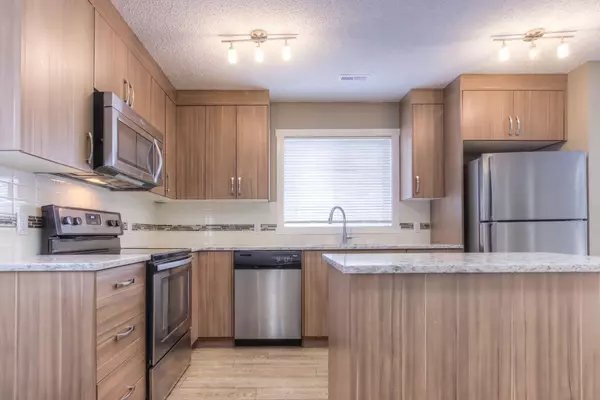$412,000
$425,000
3.1%For more information regarding the value of a property, please contact us for a free consultation.
2 Beds
3 Baths
1,208 SqFt
SOLD DATE : 12/24/2024
Key Details
Sold Price $412,000
Property Type Townhouse
Sub Type Row/Townhouse
Listing Status Sold
Purchase Type For Sale
Square Footage 1,208 sqft
Price per Sqft $341
Subdivision Auburn Bay
MLS® Listing ID A2179922
Sold Date 12/24/24
Style 2 Storey
Bedrooms 2
Full Baths 2
Half Baths 1
Condo Fees $181
HOA Fees $41/ann
HOA Y/N 1
Originating Board Calgary
Year Built 2013
Annual Tax Amount $2,292
Tax Year 2024
Property Description
Welcome home! This stunning 2 bedroom & 2.5 bath corner townhome with A/C in the sought-after ZEN complex of Auburn Bay is the perfect blend of comfort, style, and convenience. This well-kept home is ready for you to move in and enjoy. Step inside and be greeted by an open-concept main floor with rich laminate flooring and an inviting layout. The living room boasts large picture windows that fill the space with natural light, creating a bright and airy atmosphere. The kitchen features an island with stone countertops, sleek stainless steel appliances, and plenty of cupboard and counter space. A stylish dining area and a convenient 2-piece powder room complete the main level. Upstairs, brand-new vinyl plank flooring adds a fresh, modern touch. You'll find not one but two spacious primary bedrooms, each with its own private ensuite for ultimate privacy and convenience. The hallway houses a laundry area for effortless day-to-day living, and the attic with foldaway stairs provides an abundance of extra storage space. Step outside to your private, fully fenced yard, ideal for relaxing, entertaining, or letting your furry friend roam freely as well as a designated parking stall. This home is nestled in the award-winning community of Auburn Bay, known for its incredible amenities and unbeatable location. Enjoy access to the Auburn Bay Beach House with exclusive lake access, as well as the nearby dog park, Seton retail district, South Health Campus, YMCA, and a variety of shops, restaurants, and services. Commuting is a breeze with easy access to Deerfoot and Stoney Trail. iGuide tour available. Call today for your private showing!
Location
Province AB
County Calgary
Area Cal Zone Se
Zoning M-1
Direction E
Rooms
Other Rooms 1
Basement None
Interior
Interior Features Breakfast Bar, No Smoking Home, Open Floorplan
Heating Forced Air
Cooling Sep. HVAC Units
Flooring Laminate, Vinyl Plank
Appliance Dishwasher, Dryer, Electric Stove, Microwave Hood Fan, Refrigerator, Washer, Window Coverings
Laundry Upper Level
Exterior
Parking Features Stall
Garage Description Stall
Fence Fenced
Community Features Lake, Playground, Schools Nearby, Shopping Nearby, Street Lights, Walking/Bike Paths
Amenities Available Other
Roof Type Asphalt Shingle
Porch See Remarks
Total Parking Spaces 1
Building
Lot Description Back Yard, Corner Lot, Lawn
Foundation Poured Concrete
Architectural Style 2 Storey
Level or Stories Two
Structure Type Vinyl Siding
Others
HOA Fee Include Common Area Maintenance,Professional Management,Reserve Fund Contributions
Restrictions Condo/Strata Approval
Tax ID 95124574
Ownership Private
Pets Allowed Yes
Read Less Info
Want to know what your home might be worth? Contact us for a FREE valuation!

Our team is ready to help you sell your home for the highest possible price ASAP
"My job is to find and attract mastery-based agents to the office, protect the culture, and make sure everyone is happy! "


