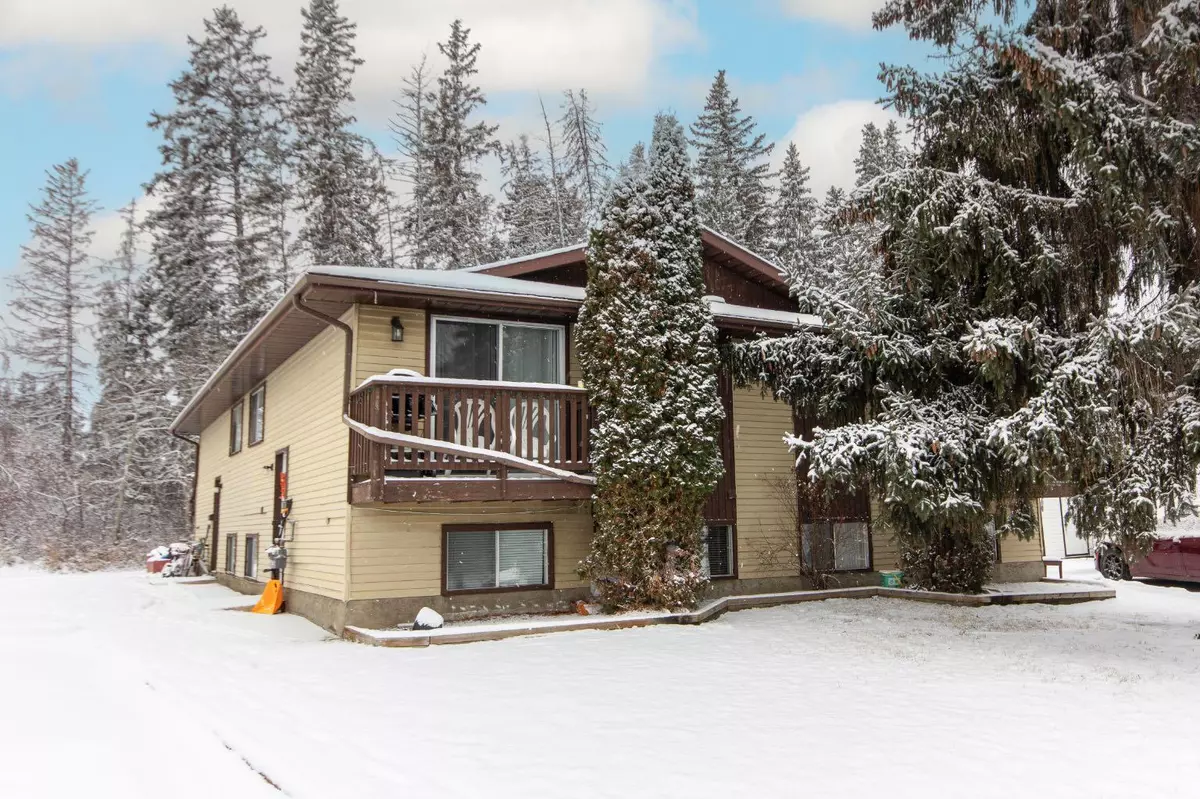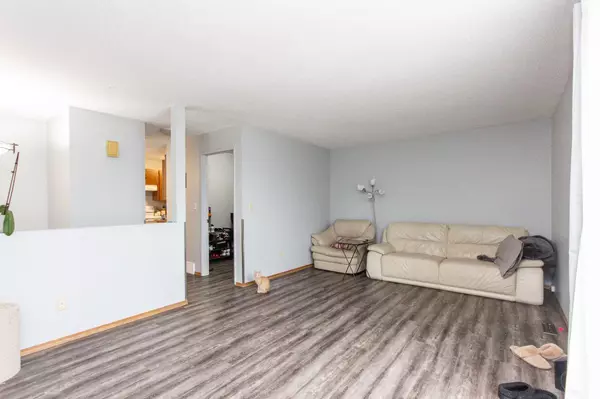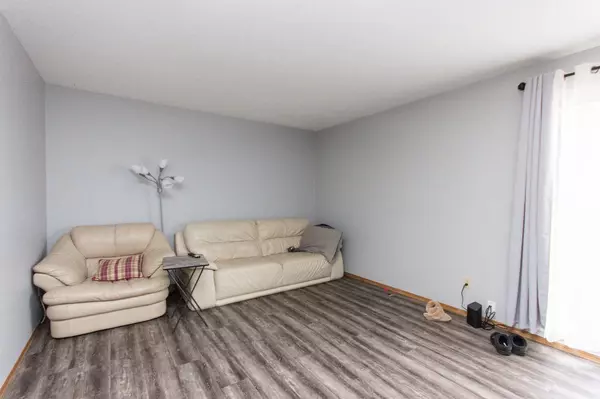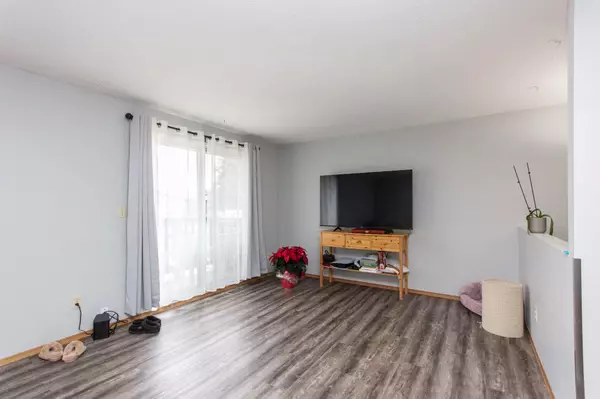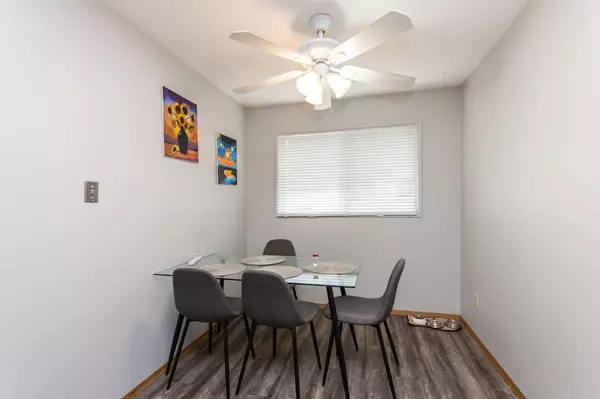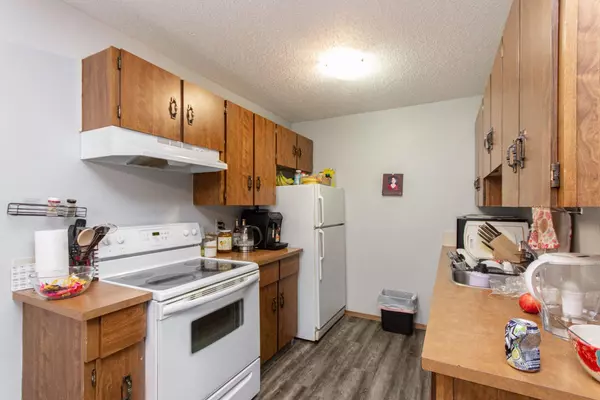$625,000
$625,000
For more information regarding the value of a property, please contact us for a free consultation.
2,192 SqFt
SOLD DATE : 12/24/2024
Key Details
Sold Price $625,000
Property Type Multi-Family
Sub Type 4 plex
Listing Status Sold
Purchase Type For Sale
Square Footage 2,192 sqft
Price per Sqft $285
Subdivision Glendale Park Estates
MLS® Listing ID A2182200
Sold Date 12/24/24
Style Bi-Level
Originating Board Central Alberta
Year Built 1982
Annual Tax Amount $5,072
Tax Year 2024
Property Description
Fully rented 4plex with 3 bedroom, 1 bathroom units and excellent tenants. Situated on a quiet crescent and backing on to a treed reserve with a playground, these units are also walking distance to multiple schools and great for families. Two units have been renovated with vinyl plank flooring throughout, paint, some new cabinetry and light fixtures, and there's a new furnace in one unit. Shingles replaced in 2019, and all new concrete sidewalks were poured 4 years ago. All units are currently rented with excellent tenants, and rents can be increased immediately on 3 suites, with the other available for an increase on June 1, 2025. Tenants are currently paying $1300, $1400, $1300 (all utils included) and one unit is $1100 and pays its own gas and electricity. Market rents on these units are currently $1300 with tenants paying own electricity and gas (each unit is separately metered) so rents can easily be increased. Each unit has its own paved parking pad with room for 2 vehicles, and there's additional street parking available out front. This property can be purchased with 24 Gilchrist next door for the simplicity of having side by side buildings to make for easier maintenance and management.
Location
Province AB
County Red Deer
Zoning RM
Rooms
Basement Finished, Full
Interior
Interior Features Ceiling Fan(s), Laminate Counters, Primary Downstairs, Separate Entrance, Storage
Heating Forced Air, Natural Gas
Appliance Refrigerator, Stove(s), Washer/Dryer
Laundry In Basement, In Unit
Exterior
Parking Features Alley Access, Off Street, Parking Pad, Paved
Garage Description Alley Access, Off Street, Parking Pad, Paved
Fence None
Community Features Park, Playground, Schools Nearby, Shopping Nearby, Sidewalks, Street Lights
Roof Type Asphalt Shingle
Porch Deck
Total Parking Spaces 8
Building
Lot Description Back Lane, Low Maintenance Landscape, Interior Lot, No Neighbours Behind
Foundation Wood
Architectural Style Bi-Level
Level or Stories Bi-Level
Structure Type Wood Frame
Others
Restrictions None Known
Tax ID 91675200
Ownership Private
Read Less Info
Want to know what your home might be worth? Contact us for a FREE valuation!

Our team is ready to help you sell your home for the highest possible price ASAP
"My job is to find and attract mastery-based agents to the office, protect the culture, and make sure everyone is happy! "


