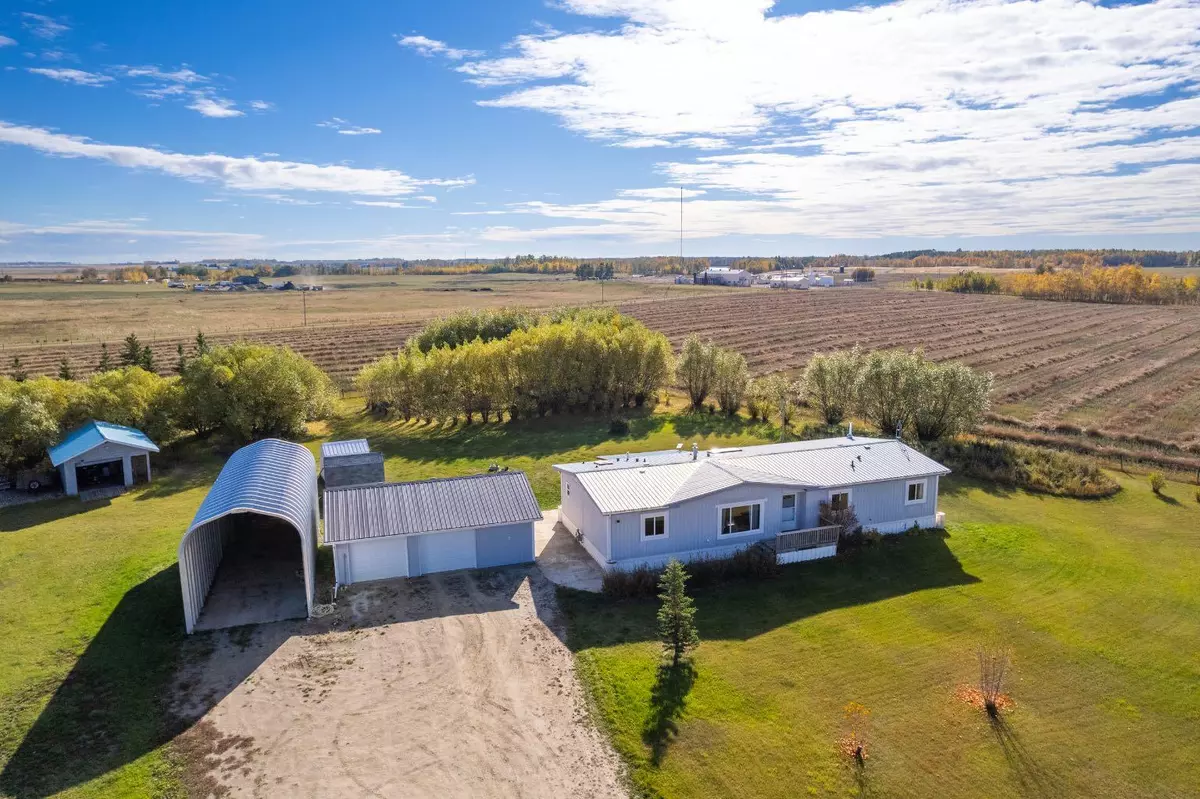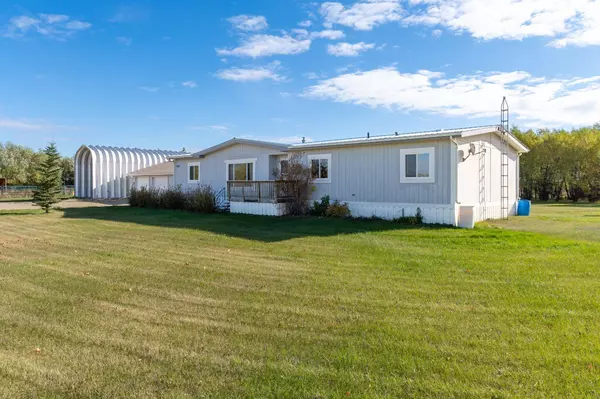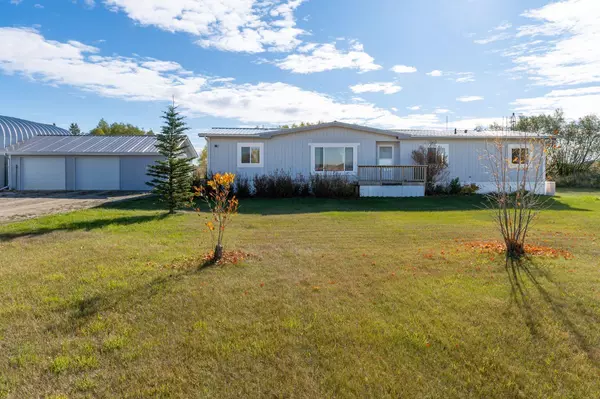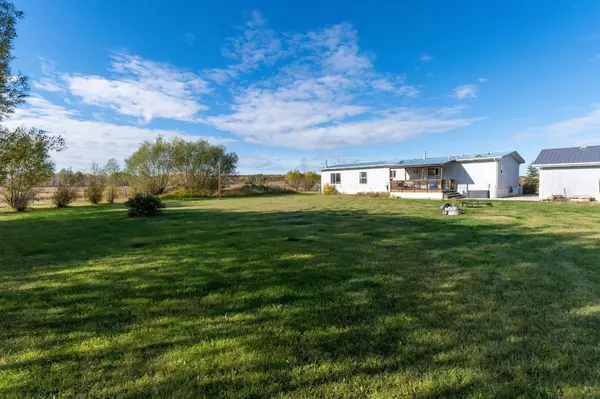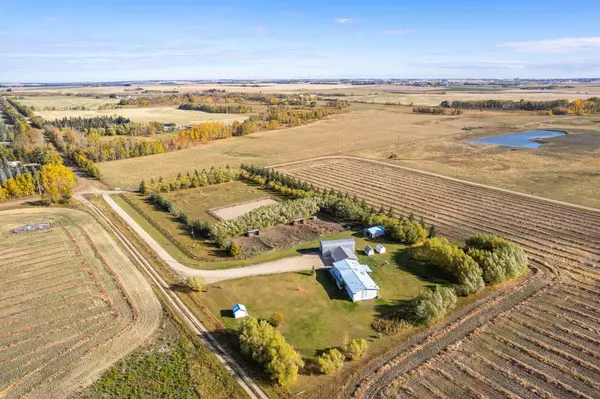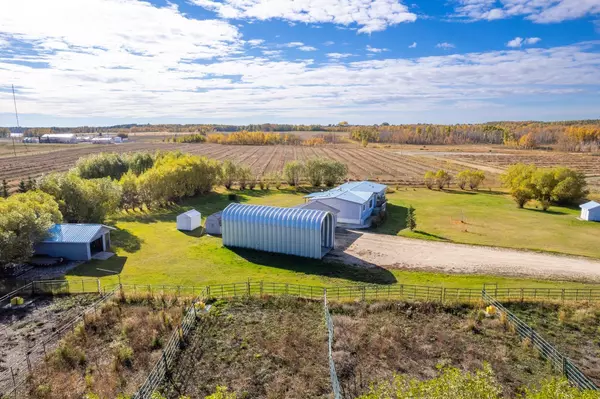$630,000
$669,999
6.0%For more information regarding the value of a property, please contact us for a free consultation.
3 Beds
2 Baths
1,817 SqFt
SOLD DATE : 01/02/2025
Key Details
Sold Price $630,000
Property Type Single Family Home
Sub Type Detached
Listing Status Sold
Purchase Type For Sale
Square Footage 1,817 sqft
Price per Sqft $346
MLS® Listing ID A2169899
Sold Date 01/02/25
Style Acreage with Residence,Double Wide Mobile Home
Bedrooms 3
Full Baths 2
Originating Board Calgary
Year Built 1994
Annual Tax Amount $3,220
Tax Year 2024
Lot Size 5.510 Acres
Acres 5.51
Property Description
Are you ready to discover country living? This secluded 5.51 acre property located close to Olds will be perfect for you, with a 1994 move in ready mobile home featuring over 1800 sq ft of living space. Upon entering the front door, you will step into the spacious living room that showcases the beautiful view from the picture window. Primary bedroom is off the living room, and includes double closets and an ensuite with double sinks, additional cabinets and shower. This room is large enough to bring the king size bed and furniture. The open concept kitchen is open to both the living room and family room, which creates a great space for family and friends. You will appreciate the oversized kitchen, with plenty of cupboards, counter space and an island with a breakfast bar. Enjoy the outdoor view while dining in the eating area off the side of the kitchen. Next to the kitchen is the spacious family room with a wood burning fireplace and another large picture window. On this side of the home, we also have 2 large additional bedrooms as well as a 4pc bath. Off of the kitchen, you will also find a big mud room with laundry and additional storage. Step outside the rear door onto the covered deck and imagine the tranquility of relaxing here and taking in the peace and quiet. Beside the home is a triple car garage (32'x24') and a quonset (15'x44') with a cement floor. Behind the quonset is a large shed (24'x16') with its own garage door, plus 2 additional sheds (8x12 and 8x10). One section of the yard features a greenhouse with tons of room for gardening. Perfect for any home that wants to become self sufficient. The mature trees create a haven for relaxing in the hammock or enjoying one of the firepit areas. The remainder of the property is perfect for horse lovers and their horses. Included is a pasture with an outdoor riding arena (130x82) with sand base, 4 horse paddocks, 3 waters and 2 horse shelters. The location of this property offers the privacy of rural living with all the conveniences of urban living nearby. Schedule a viewing today.
Location
Province AB
County Mountain View County
Zoning R-CR
Direction W
Rooms
Other Rooms 1
Basement None
Interior
Interior Features Kitchen Island, See Remarks
Heating Forced Air, Natural Gas
Cooling None
Flooring Carpet, Laminate, Linoleum
Fireplaces Number 1
Fireplaces Type Wood Burning
Appliance Built-In Electric Range, Built-In Oven, Dishwasher, Garage Control(s), Refrigerator, See Remarks, Washer/Dryer
Laundry Main Level
Exterior
Parking Features Oversized, Quad or More Detached, See Remarks, Workshop in Garage
Garage Description Oversized, Quad or More Detached, See Remarks, Workshop in Garage
Fence Cross Fenced
Community Features None
Roof Type Metal
Porch Deck
Building
Lot Description Private, Rectangular Lot, Treed
Foundation Pillar/Post/Pier
Sewer Holding Tank
Water Well
Architectural Style Acreage with Residence, Double Wide Mobile Home
Level or Stories One
Structure Type Vinyl Siding
Others
Restrictions Utility Right Of Way
Tax ID 92017626
Ownership Private
Read Less Info
Want to know what your home might be worth? Contact us for a FREE valuation!

Our team is ready to help you sell your home for the highest possible price ASAP
"My job is to find and attract mastery-based agents to the office, protect the culture, and make sure everyone is happy! "


