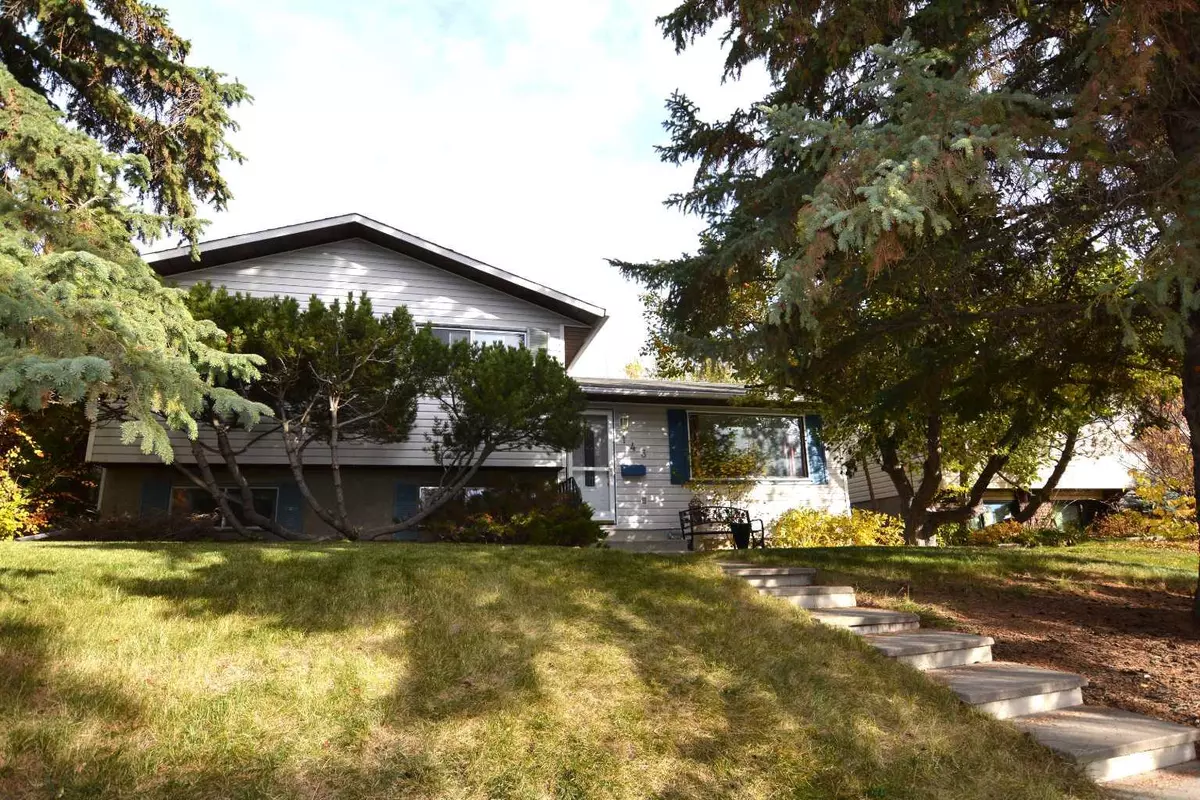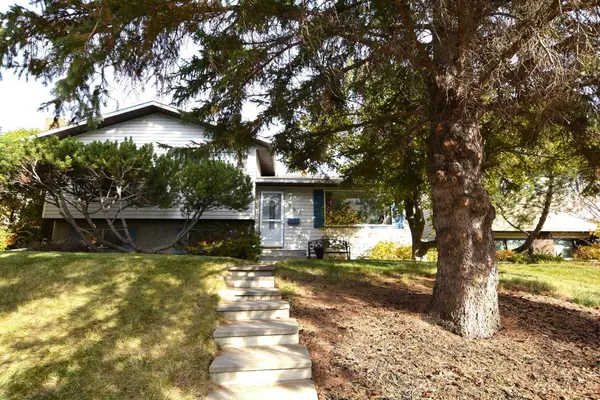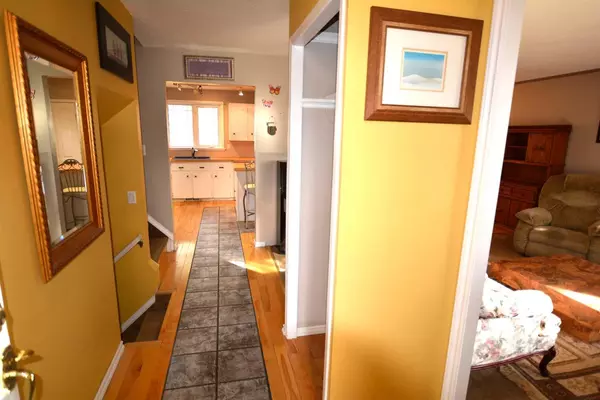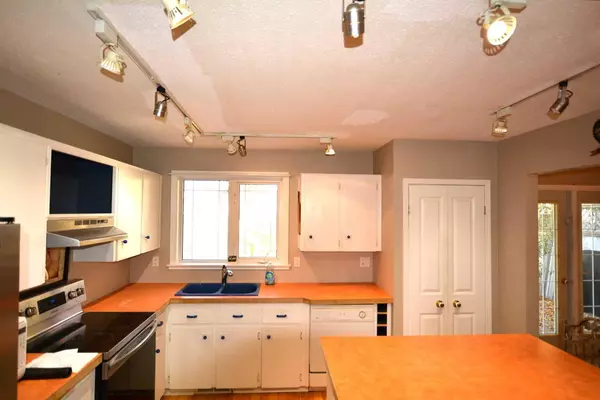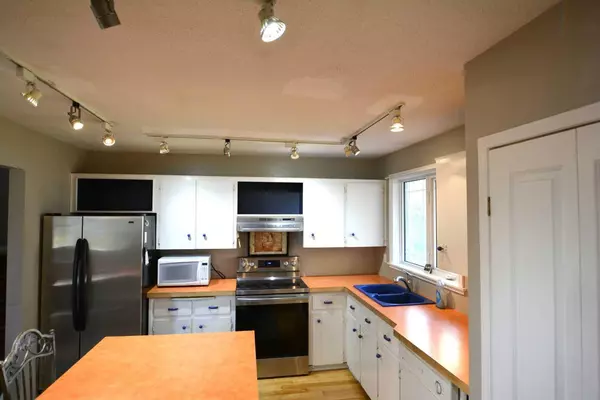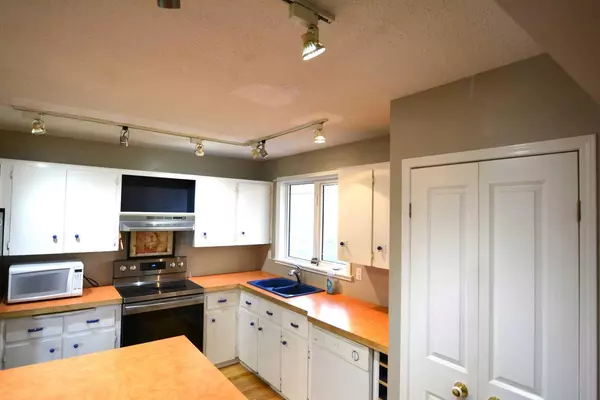$590,000
$599,900
1.7%For more information regarding the value of a property, please contact us for a free consultation.
3 Beds
3 Baths
1,100 SqFt
SOLD DATE : 01/03/2025
Key Details
Sold Price $590,000
Property Type Single Family Home
Sub Type Detached
Listing Status Sold
Purchase Type For Sale
Square Footage 1,100 sqft
Price per Sqft $536
Subdivision Silver Springs
MLS® Listing ID A2171580
Sold Date 01/03/25
Style 4 Level Split
Bedrooms 3
Full Baths 1
Half Baths 2
Originating Board Calgary
Year Built 1977
Annual Tax Amount $3,664
Tax Year 2024
Lot Size 5,252 Sqft
Acres 0.12
Property Description
First time listed on MLS. Great opportunity for a first time buyer to enter the Silver Springs market. Home situated on a quiet street in the heart of Silver Springs. The home has over 1,500 sq ft of developed space on first 3 levels. Walking distance to nearby St. Peter's church and 2 elementary schools in the area (WO Mitchell & St. Sylvester). This 4 level split has been well cared for and owned for over 40 years by the same family. Main level has hardwood throughout, a large kitchen with an island that can seat many, and a sizable dining room for family gatherings. Some appliances have been replaced. French doors open to the rear deck. Backyard is mature with large trees, 2 sheds, and other landscaping. The upper level has 3 bedrooms which includes the primary bedroom which has a walk in closet along 2 piece ensuite. There is a 4 piece bathroom that supports the other 2 bedrooms. The lower level has a large rec room with wood burning fireplace, a small bar, and a 2 piece bath (note: room for a shower with some materials in place). Laundry located on 4 level with furnace, water tank, + tons of storage or could easily be developed into livable space. Home is quick access to main boulevard, Crowchild Trail & new ring road. Don't miss this wonderful opportunity to get invested in the NW Calgary real estate market at the entry level for a detached home.
Location
Province AB
County Calgary
Area Cal Zone Nw
Zoning R-CG
Direction S
Rooms
Other Rooms 1
Basement Finished, Full
Interior
Interior Features Kitchen Island, Laminate Counters, No Smoking Home
Heating Forced Air
Cooling None
Flooring Carpet, Ceramic Tile, Hardwood
Fireplaces Number 1
Fireplaces Type Basement, Wood Burning
Appliance Dishwasher, Electric Stove, Microwave, Range Hood, Refrigerator
Laundry In Basement
Exterior
Parking Features None
Garage Description None
Fence Fenced
Community Features Park, Playground, Pool, Schools Nearby, Shopping Nearby, Sidewalks, Tennis Court(s), Walking/Bike Paths
Roof Type Asphalt Shingle
Porch Patio
Lot Frontage 49.22
Total Parking Spaces 2
Building
Lot Description Back Lane, Back Yard, Landscaped, Many Trees, Rectangular Lot, Sloped
Foundation Poured Concrete
Architectural Style 4 Level Split
Level or Stories 4 Level Split
Structure Type Vinyl Siding
Others
Restrictions None Known
Tax ID 95119500
Ownership Private
Read Less Info
Want to know what your home might be worth? Contact us for a FREE valuation!

Our team is ready to help you sell your home for the highest possible price ASAP
"My job is to find and attract mastery-based agents to the office, protect the culture, and make sure everyone is happy! "


