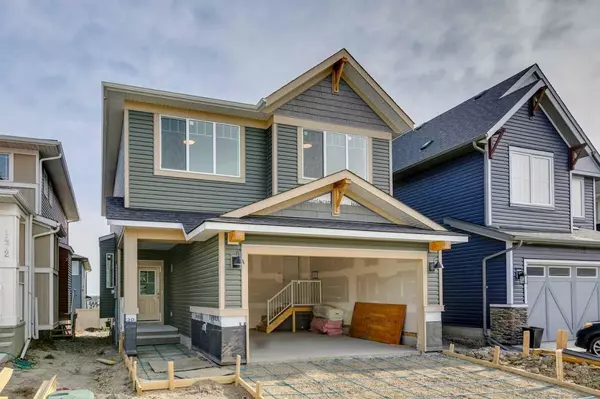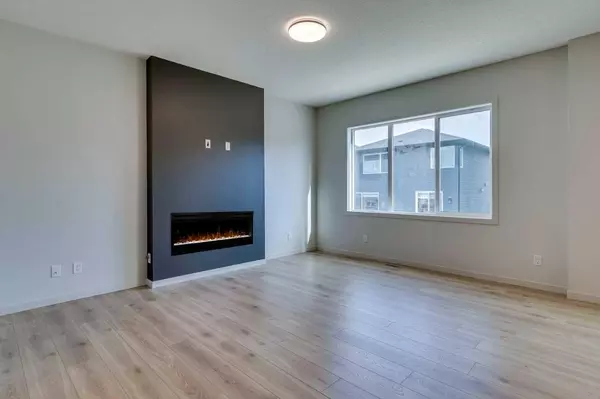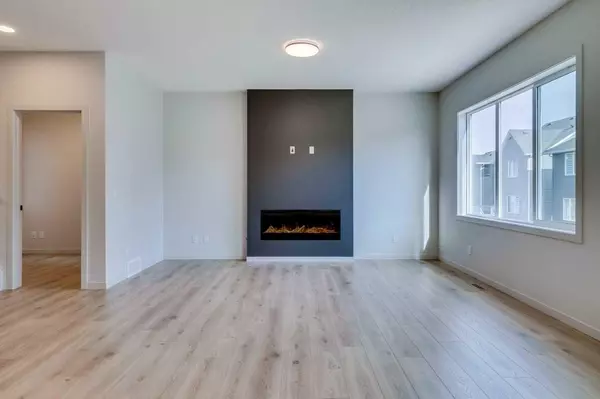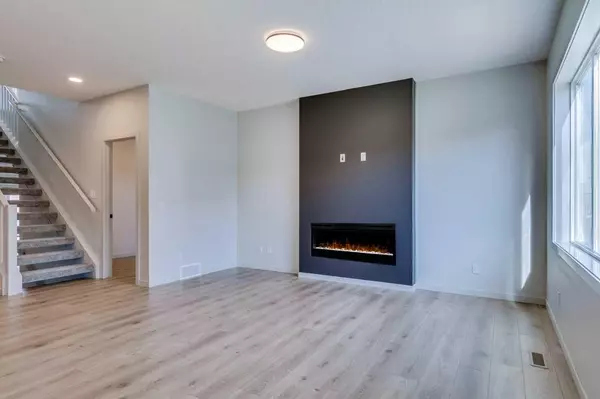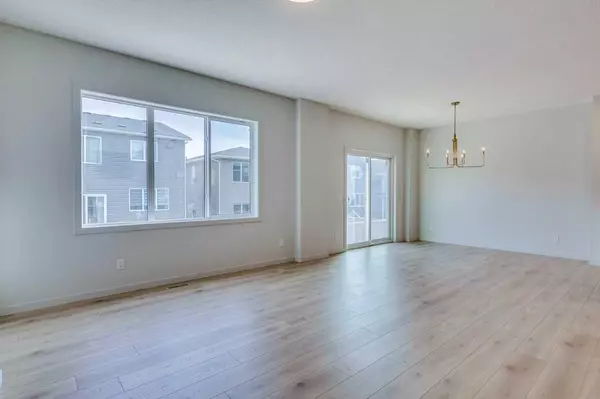$680,000
$749,900
9.3%For more information regarding the value of a property, please contact us for a free consultation.
3 Beds
3 Baths
2,199 SqFt
SOLD DATE : 01/04/2025
Key Details
Sold Price $680,000
Property Type Single Family Home
Sub Type Detached
Listing Status Sold
Purchase Type For Sale
Square Footage 2,199 sqft
Price per Sqft $309
Subdivision Bayview
MLS® Listing ID A2174362
Sold Date 01/04/25
Style 2 Storey
Bedrooms 3
Full Baths 2
Half Baths 1
Originating Board Central Alberta
Year Built 2024
Annual Tax Amount $828
Tax Year 2024
Lot Size 3,306 Sqft
Acres 0.08
Property Description
Welcome to the Nora II by Calbridge Homes, a stunning 3-bedroom, 2.5-bathroom two-story home designed for modern living. Step inside to an impressive open-to-above foyer that leads into a spacious open-concept main floor. The kitchen is a chef's dream, featuring a large island with quartz countertops and a convenient walk-through pantry connecting to the double attached garage. The great room boasts an elegant electric fireplace, perfect for cozy evenings, while a main floor den offers the ideal space for work or relaxation. Upstairs, a generous bonus room awaits, along with the luxurious primary bedroom complete with a 5-piece ensuite, including a double vanity, separate shower, soaker tub, and walk-in closet. Two additional bedrooms complete the upper level, offering comfort and style for the whole family. Photos are representative.
Location
Province AB
County Airdrie
Zoning R2
Direction W
Rooms
Other Rooms 1
Basement Full, Unfinished
Interior
Interior Features Double Vanity, Kitchen Island, No Animal Home, No Smoking Home, Open Floorplan, Pantry, Soaking Tub, Stone Counters, Walk-In Closet(s)
Heating Forced Air, Natural Gas
Cooling None
Flooring Carpet, Laminate, Tile
Fireplaces Number 1
Fireplaces Type Decorative, Electric
Appliance Dishwasher, Dryer, Microwave, Range, Refrigerator, Washer
Laundry Upper Level
Exterior
Parking Features Double Garage Attached
Garage Spaces 2.0
Garage Description Double Garage Attached
Fence None
Community Features Park, Playground, Schools Nearby, Shopping Nearby, Sidewalks, Street Lights
Roof Type Asphalt Shingle
Porch None
Lot Frontage 34.12
Total Parking Spaces 4
Building
Lot Description Back Yard
Foundation Poured Concrete
Architectural Style 2 Storey
Level or Stories Two
Structure Type Stone,Vinyl Siding,Wood Frame
New Construction 1
Others
Restrictions Easement Registered On Title,Restrictive Covenant,Utility Right Of Way
Tax ID 93001666
Ownership Private
Read Less Info
Want to know what your home might be worth? Contact us for a FREE valuation!

Our team is ready to help you sell your home for the highest possible price ASAP
"My job is to find and attract mastery-based agents to the office, protect the culture, and make sure everyone is happy! "



