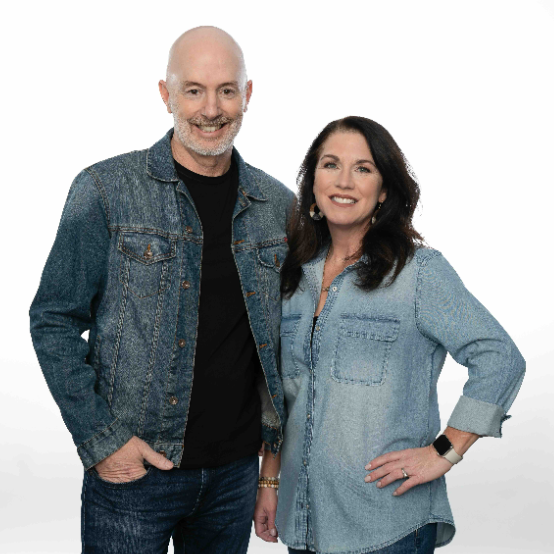$220,000
$225,000
2.2%For more information regarding the value of a property, please contact us for a free consultation.
1 Bed
1 Bath
519 SqFt
SOLD DATE : 02/26/2025
Key Details
Sold Price $220,000
Property Type Condo
Sub Type Apartment
Listing Status Sold
Purchase Type For Sale
Square Footage 519 sqft
Price per Sqft $423
Subdivision Bridlewood
MLS® Listing ID A2188972
Sold Date 02/26/25
Style Apartment
Bedrooms 1
Full Baths 1
Condo Fees $345/mo
Originating Board Calgary
Year Built 2008
Annual Tax Amount $1,054
Tax Year 2024
Property Sub-Type Apartment
Property Description
Welcome to this sunny move in ready 1 bed/1 bath third floor unit in the lovely community of Shawnessy! This well maintained & extremely clean home features a good sized kitchen for the cook in your life, a relaxing living/dining space that features brand new carpet throughout & Telus fibre optic wifi. Walk out onto an inviting patio to enjoy those warm summer evenings. A good sized bedroom, 4 pc bath and stacked laundry area complete the unit. The titled underground heated parking space (Stall 12) also features an enclosed storage area (#12) exclusively for the unit right in front of the stall. Oh, did I mention that your condo fees include ALL of your utilities?? This well managed complex features a playground and is in easy walking distance to shops, restaurants, walking & bike paths, schools and just a few minutes drive to beautiful Fish Creek Park. Somerset or Shawnessy C-Train is a short drive away and Stoney Trail access is easy, making commuting a breeze! Don't miss out; book your showing today!
Location
Province AB
County Calgary
Area Cal Zone S
Zoning M-2
Direction NE
Interior
Interior Features Laminate Counters, No Animal Home, Open Floorplan, See Remarks
Heating Baseboard, Natural Gas
Cooling None
Flooring Carpet, Linoleum
Fireplaces Number 1
Fireplaces Type Gas, Mantle, Tile
Appliance Dishwasher, Electric Range, Microwave Hood Fan, Refrigerator, Washer/Dryer Stacked, Window Coverings
Laundry In Unit
Exterior
Parking Features Heated Garage, Parkade, Titled, Underground
Garage Spaces 1.0
Garage Description Heated Garage, Parkade, Titled, Underground
Community Features Park, Playground, Schools Nearby, Shopping Nearby, Sidewalks, Walking/Bike Paths
Amenities Available Elevator(s), Storage, Visitor Parking
Porch Balcony(s)
Exposure SW
Total Parking Spaces 1
Building
Story 4
Architectural Style Apartment
Level or Stories Single Level Unit
Structure Type Mixed,Stone,Vinyl Siding
Others
HOA Fee Include Common Area Maintenance,Gas,Heat,Insurance,Maintenance Grounds,Parking,Professional Management,Reserve Fund Contributions,Sewer,Snow Removal,Trash,Water
Restrictions Pet Restrictions or Board approval Required,See Remarks
Ownership Probate
Pets Allowed Restrictions, Cats OK
Read Less Info
Want to know what your home might be worth? Contact us for a FREE valuation!

Our team is ready to help you sell your home for the highest possible price ASAP
"My job is to find and attract mastery-based agents to the office, protect the culture, and make sure everyone is happy! "






