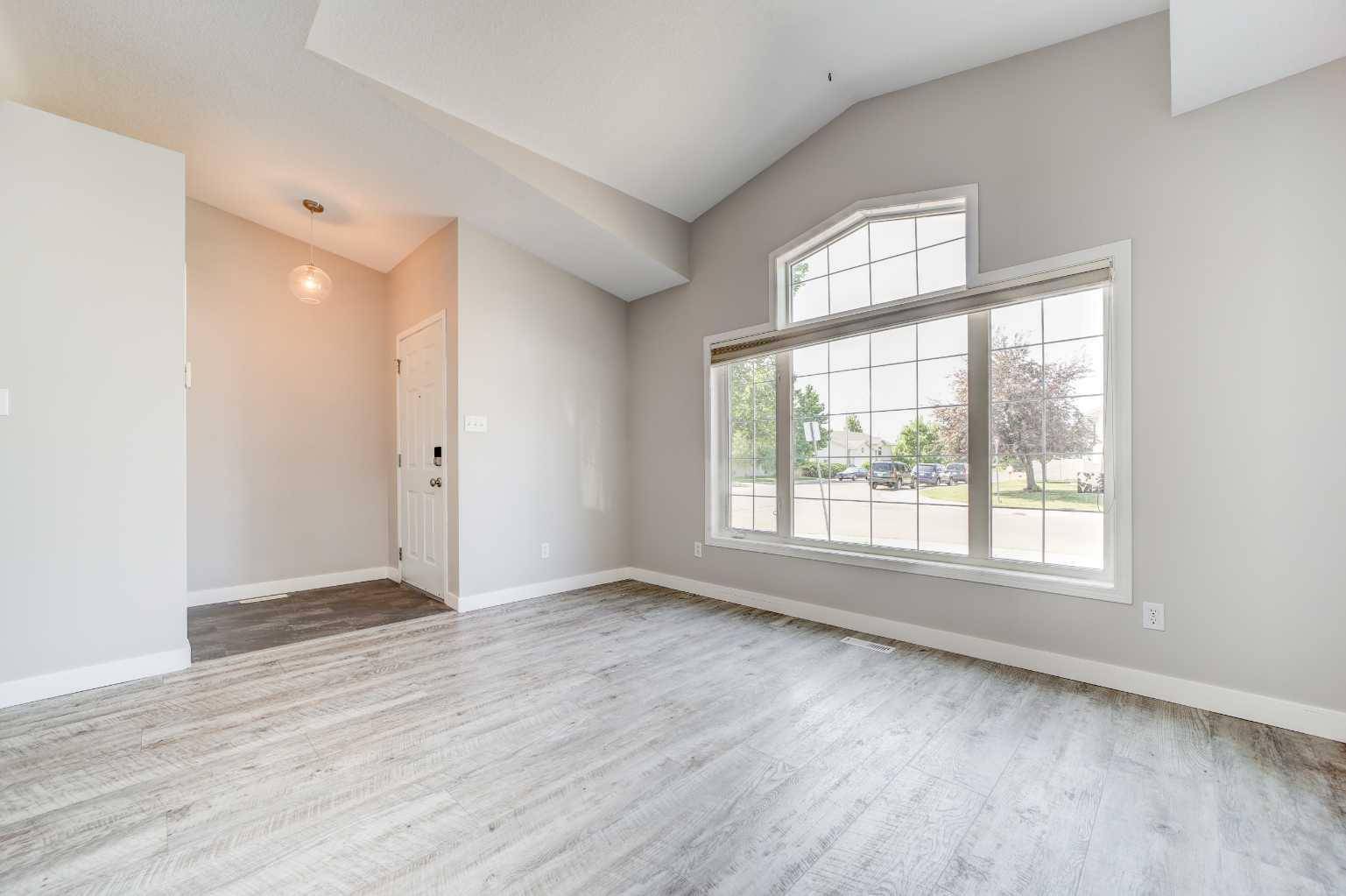$352,500
$355,000
0.7%For more information regarding the value of a property, please contact us for a free consultation.
2 Beds
1 Bath
903 SqFt
SOLD DATE : 07/14/2025
Key Details
Sold Price $352,500
Property Type Single Family Home
Sub Type Semi Detached (Half Duplex)
Listing Status Sold
Purchase Type For Sale
Square Footage 903 sqft
Price per Sqft $390
Subdivision Uplands
MLS® Listing ID A2232155
Sold Date 07/14/25
Style 4 Level Split,Attached-Side by Side
Bedrooms 2
Full Baths 1
Year Built 2000
Annual Tax Amount $3,019
Tax Year 2025
Lot Size 3,467 Sqft
Acres 0.08
Property Sub-Type Semi Detached (Half Duplex)
Source Lethbridge and District
Property Description
Welcome to this well-maintained 2-bedroom, 1-bathroom side-by-side 4-level split duplex, perfectly situated on a corner lot at the end of a quiet cul-de-sac. Backing directly onto Legacy Park, this home offers both privacy and access to green space in a highly desirable location. Freshly painted throughout, the interior features durable vinyl flooring and steam-cleaned carpet in the upstairs bedrooms and lower-level flex space, offering a clean and move-in ready feel. The bright and functional layout includes an undeveloped basement with plumbing roughed in—ideal for a future second bathroom or expanded living space or additional bedroom. With its fantastic location, thoughtful layout, and fresh updates, this property is perfect for first-time buyers, investors, on the end of one of the city's best parks.
Location
Province AB
County Lethbridge
Zoning R-L
Direction SW
Rooms
Basement Partial, Unfinished
Interior
Interior Features High Ceilings, Laminate Counters, Vaulted Ceiling(s), Walk-In Closet(s)
Heating Forced Air, Natural Gas
Cooling Central Air
Flooring Carpet, Vinyl
Appliance Dishwasher, Refrigerator, Stove(s), Washer/Dryer
Laundry In Basement
Exterior
Parking Features Off Street, Parking Pad, Paved
Garage Description Off Street, Parking Pad, Paved
Fence Fenced
Community Features Lake, Park, Playground, Schools Nearby, Tennis Court(s), Walking/Bike Paths
Roof Type Asphalt Shingle
Porch Deck
Lot Frontage 34.0
Total Parking Spaces 2
Building
Lot Description Back Yard, Corner Lot, Cul-De-Sac, Lawn, No Neighbours Behind
Foundation Poured Concrete
Architectural Style 4 Level Split, Attached-Side by Side
Level or Stories 4 Level Split
Structure Type Stucco
Others
Restrictions None Known
Tax ID 101549399
Ownership Private
Read Less Info
Want to know what your home might be worth? Contact us for a FREE valuation!

Our team is ready to help you sell your home for the highest possible price ASAP
"My job is to find and attract mastery-based agents to the office, protect the culture, and make sure everyone is happy! "






